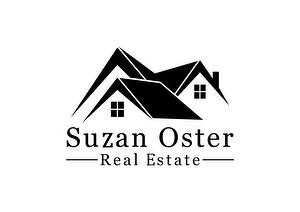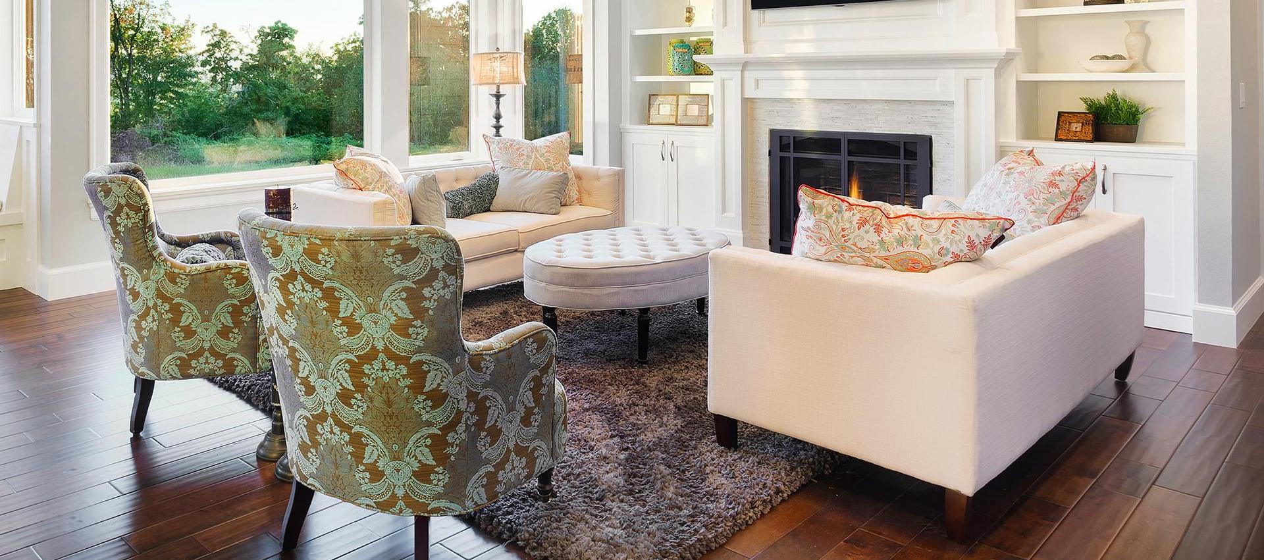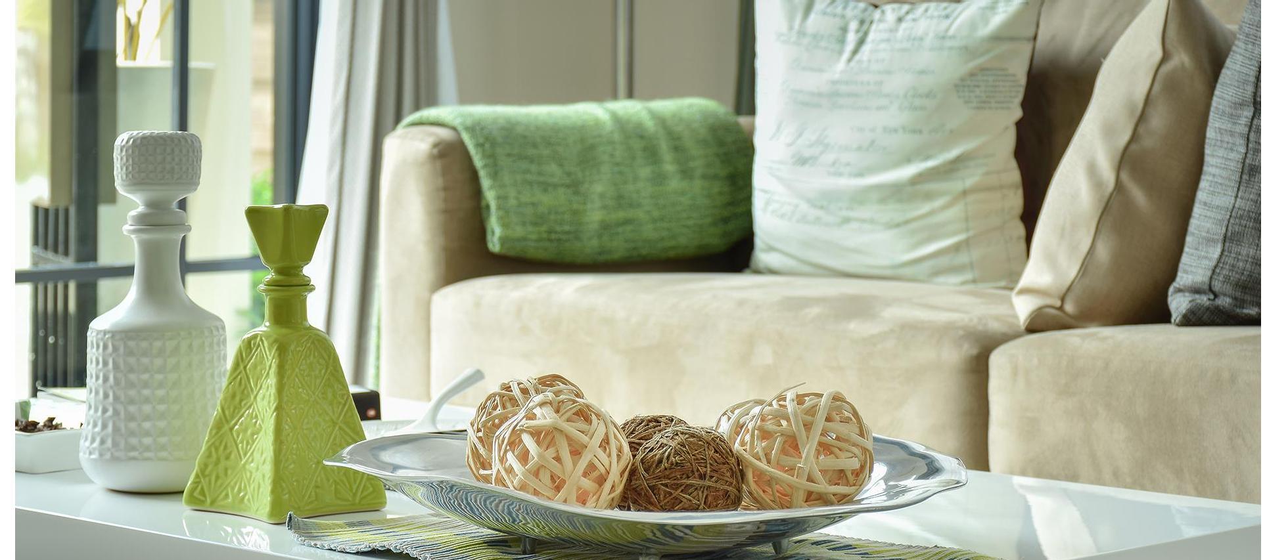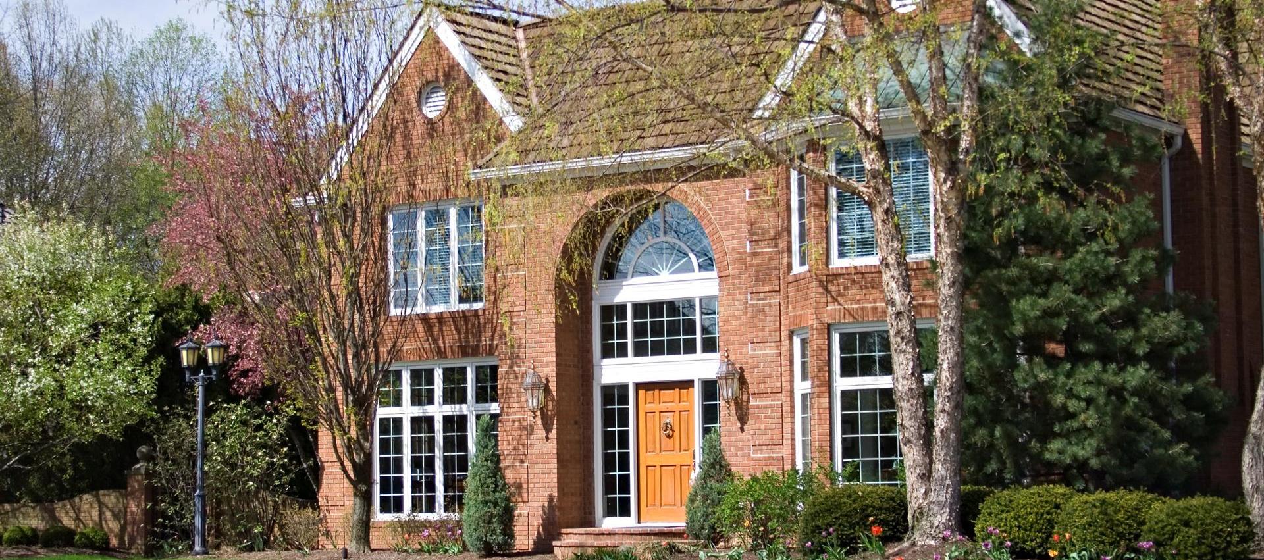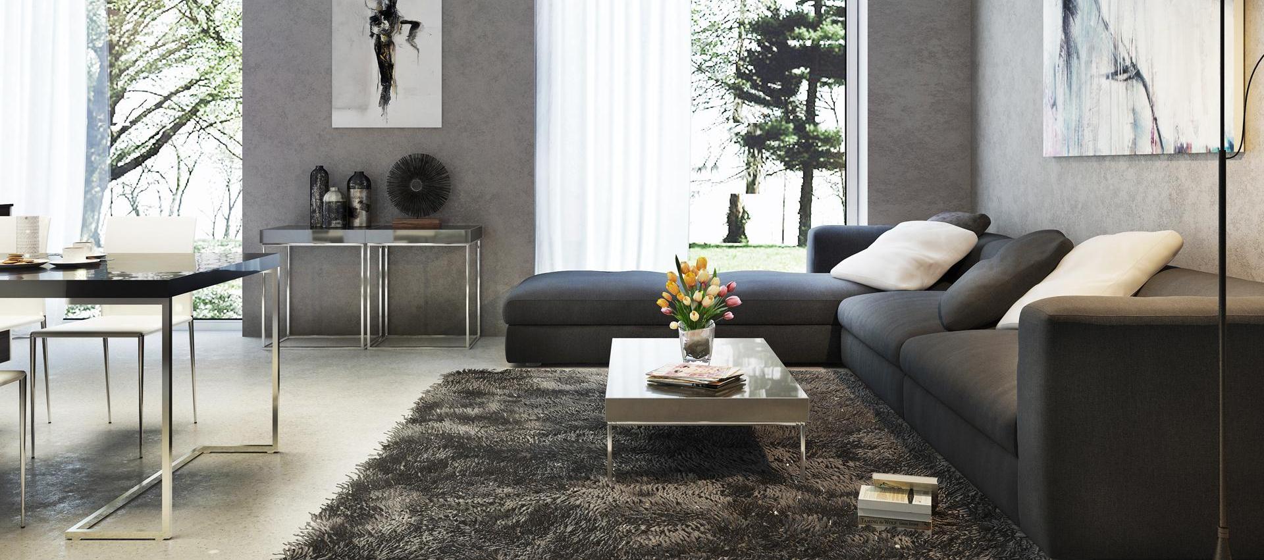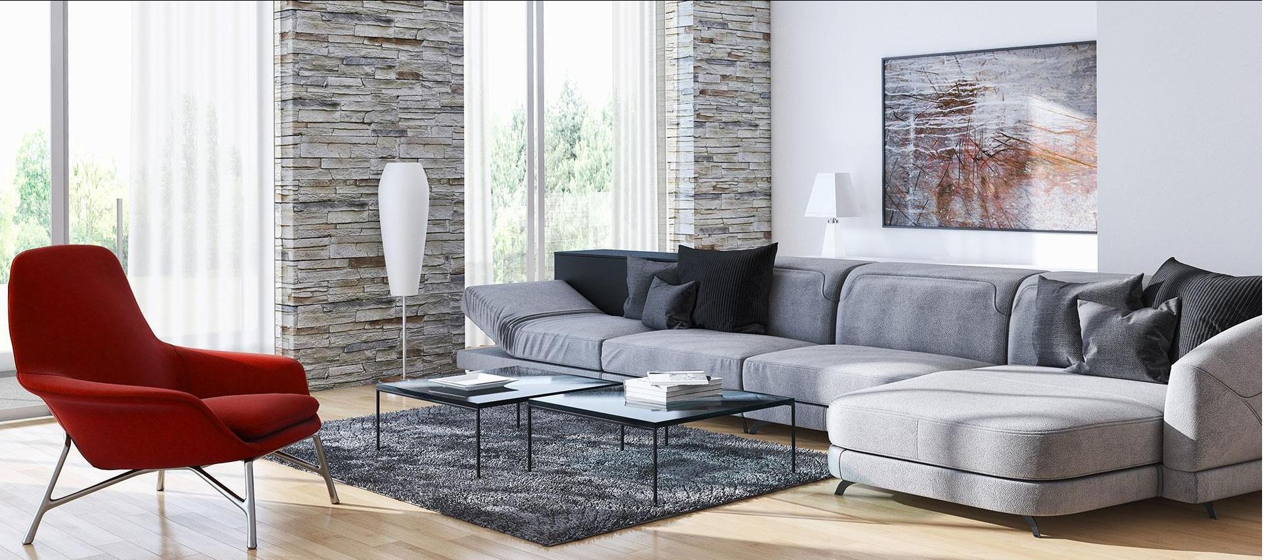Current Listings Available
Looking for a property in the GTA? We've got you covered.
We service all areas in the GTA with a focus on the Peel, Halton and Wellington areas.
Simply search for properties using the gallery or list view below and start your search. You can view details, watch the virtual tour, calculate mortgage payments and much more.
Please contact us directly if you would like more information about any property.
All fields with an asterisk (*) are mandatory.
Invalid email address.
The security code entered does not match.

2 Beds
, 1 Baths
101 - 24 RANSOM STREET , Halton Hills Ontario
Listing # W9056683
Well maintained 2 bedroom condo unit located on the first floor. Fantastic opportunity for a young, retired or investment couple.Extras: (id:7526)

3 Beds
, 3 Baths
508 COLLIS COURT , Milton Ontario
Listing # W9074701
Welcome to your new home in the heart of one of the most coveted neighborhoods in Milton! This rarely available semi-detached ""Plymouth"" model on a quiet street offers 1701 sq. ft. of above grade living space. Key features: * The upgraded poured cemented stairs and porch offer a great view of the street creating an inviting and welcoming atmosphere! *A well appointed upgraded kitchen with sleek counter tops, plenty of storage and stainless steel appliances. * A generous living room with ample natural light ideal for relaxing and entertaining guests. * Three spacious bedrooms upstairs, each offering comfort and privacy. * Two full bathrooms, including a powder room on the main floor. * A bright dining room creating a haven for both casual family dinners and intimate gatherings with friends. * A cozy family room where you can unwind with loved ones or create your dedicated home office space! * A partially finished basement, enhanced with new broadloom and contemporary pot lights, perfect for your entertainment needs. * Direct garage access to the house for your convenience. * Upper level laundry conveniently nestled near bedrooms and much more... Whether you are a growing family, first-time buyer, or looking to downsize without compromising on location, this home offers the perfect opportunity to live in a sought after location. Don't miss out on the chance to make this charming property your new ""home sweet home"". Don't delay, book your showing today! **** EXTRAS **** Steps to park and pond, stores, restaurants, hospital, easy access to public transportation and major Highways 401 & 407 for commuters. (id:7526)

2 Beds
, 2 Baths
702 - 370 MARTHA STREET , Burlington Ontario
Listing # W9140074
Luxurious 2 Bdrms, 2 full bath, Corner condo unit in The Nautique Lakefront Residence in downtown Burlington,Open Concept Kitchen with a built in Appliances,Cozy Living Room with an Amazing waterfront view of Lake Ontario and also an outstanding view of the Escarpment and Walk out to a balcony.Laminate flooring in Living room and bedrooms.Walking Distance To Spencer Smith Park, Restaurants, Coffee Shops, Shopping Centres, GO Station, Public Library. enjoy the indoor and outdoor building amenities. Included Bell Internet Package, Adi Smart Home Tech Package. (id:7526)

2 Beds
, 2 Baths
302 - 21 EAST AVENUE S , Hamilton Ontario
Listing # X9055351
Central Location Right Outside The Hamilton Core. Very bright, allot of natural lights with Open concept 2 Bedroom 2 Bathroom Condo. recently upgraded Kitchen, (Kitchen's quartz countertop), closets & Mirrors, freshly painted and removed the kitchen wall to make it open concept and bright. Inuits Laundry, A Large Balcony, underground parking & a large Locker room. public school, catholic school, Walmart, Banks and all amenities are just by walking distance. **** EXTRAS **** Fridge, Stove, Washer & Dryer, All Electric Lights & Fixtures And All Window Covering. (id:7526)

4 Beds
, 4 Baths
2949 OKA ROAD , Mississauga Ontario
Listing # W9053221
Step Into Elegance - Your , 4 Bathroom Smart Home Awaits ! Welcome to Your Dream Home ! This Meticulously Renovated Property Exudes Luxury With $350,000 + In Upgrades. Property Highlights: 4 Spacious Bedrooms, 4 Exquisitely Designed Bathrooms, Top To Bottom Renovation, Smart Looks for Convenience & Security, Customisable Smart Blinds, Smart Ambient Backyard Lighting, State-of-the-Art Smart Kitchen Appliances, Smart Sprinkler System For Lush Gardens, Custom Security System, Newly Landscaped Backyard with Salt water Equipment, Fresh Sod Throughout, Main Floor With Stunning Hardwood Style Tiles, Kitchen With Quartz Countertop and Backsplash, High Efficiency LED Lighting, Brand New Doors, Brand New Fence & Gate. Relax with Custom Rainfall Showers, Sunlit Front Doors and a Full Basement with Egress Windows. New 10ft Patio Door, Upgraded Electrical To Copper, Experience Luxury and Convenience. **** EXTRAS **** 4 Bedroom converted to large 3, can be reconverted if needed. (id:7526)

5 Beds
, 5 Baths
1448 SYCAMORE GARDENS , Milton Ontario
Listing # W9050139
This stunning property boasts 5 bedrooms, 5 washrooms (main, 2nd floor, & basement combined), and elegant hardwood floors. Enjoy a chef's kitchen with stainless steel appliances and new pot-lights. The finished legal basement, with a separate entrance, generates $1600/month in rent. Located minutes away from plazas, restaurants, highways, schools, and Milton GO, this home offers unparalleled convenience and modern living. (id:7526)

3+3 Beds
, 6 Baths
45 - 11 LAMBETH LANE , Puslinch Ontario
Listing # X9047786
Welcome to one of the finest homes in Heritage Lake Estates! Imagine a Bungalow style with approx. 6700 sq. ft. of living space! Gorgeous natural stone with Armor Stone package. With a tranquil view of Heritage Lake, stocked with fish! This stunning home has 12' ceilings. The kitchen is perfect for entertaining friends, and any chefs delight with all Thermador Kitchen Appliances, including a steam oven, and a large Butlers Pantry with extra appliances that make your prep work effortless. The main kitchen draws family in with a luxurious 22-foot island, limitless storage with under cabinets on both sides! This luxury home also has European hardwood. Attention to detail is the theme throughout with Grand 9' doors adorned with crystal knobs that add true elegance. Crown molding throughout main floor area and perfectly placed lighting. A well thought out floor plan relaxing in the living area, or the beautiful sunroom; each providing a warm atmosphere on winter nights in front of the gas fireplaces, and an unobstructed view as the sun streams in. Restful nights spent in a spacious, Primary Bedroom with a dreamy walk-in closet. The ensuite bathroom is an oasis after a long day, melt your cares away in a steam shower! You will also benefit from a large double vanity and double-sided fireplace, that can be enjoyed from the bedroom or while soaking in the tub. Directly outside the living area and sunroom is a cozy, fully enclosed Gazebo to relax with friends and family. Now for the basement! Are you ready? There you will find an additional 2 washrooms, and an in-law-suite. A large family room including a games room. The in-law-suite is self contained with a full kitchen, its own bathroom, laundry facility, bedroom and storage. . A high-end large built in wine cooler and wet bar. What can we say? This home is perfect for relaxing, entertaining, enjoying tranquility and caring for a growing family, or simply for ones retirement. Don't delay, see this home today! **** EXTRAS **** Timberworx Built Home and we always hear about location right! This location allows for close access to 401, the enjoyment of peaceful rural living and yet minutes from all the amenities you need. (id:7526)

3+3 Beds
, 4 Baths
567 HALBERSTADT CIRCLE , Cambridge Ontario
Listing # X9045862
Welcome to 567 Halberstadt Circle, Cambridge ! This Absolutely FANTASTIC fully Detached Bungalow with a LEGAL BASEMENT (BUILDING PERMIT AVAILABLE) is situated on a Prime Corner Lot. The Seller Spent Thousands of Dollars to REBUILD all interiors (MAIN FLOOR Unit and LOWER UNIT) Tastefully and gave it a Luxurious Look. Never Lived in After the Renovations. The Main Floor Features 3 Bedrooms and 2 Bathrooms, White the Lower Legal Unit Boasts 3 Bedrooms, 2 Bathrooms, a Separate Laundry and a Tastefully Designed Kitchen. Lots of Natural Light Throughout. Great Income Potential for Investors or an Opportunity for Buyers to Live in One Unit while Renting the Other. Both Units have Luxurious Finishes, Including Quartz Countertops, Stylish Backsplashes, Vinyl Flooring, Glass Showers in the Bathrooms and Brand New Appliances. **** EXTRAS **** With Plenty of Parking Available. This Property is Conveniently Located Close to Hwy 401, Schools, College and the Amazon Warehouse. HVAC, Furnace, AC and All Appliances are Brand New and Under Warranty. (id:7526)

3+1 Beds
, 4 Baths
2450 GREENWICH DRIVE , Oakville Ontario
Listing # W9042305
Welcome To This Stunning Upgraded Executive 3 Bedroom/3.5 Bath Freehold Townhouse In Oakville's Desirable Neighborhood with (1841SqFt upstairs plus 550 sq.ft finished basement) Having Double Door Entry, 9 Ft Ceiling, Open Concept Design, Freshly Painted, Brand new kitchen appliances with centre island , quartz counter top, backsplash, Hardwood Floor on main area, Oak Stairs, Spacious Primary Bedroom With 4 piece Ensuite, 2 bedrooms and a full washroom On Upper Level. Living Room With Gas Fireplace, Sliding Door To the Fully Fenced interlock stone Backyard with Gas line to Enjoy Bbq. Finished basement comes with beautiful rec room to relax or kids to play and office to work from home or use it as a bedroom with full 4 piece Washroom. Smart Main door lock, Smart thermostat, Smart garage door opener with new garage door installed in 2003. Interlocking stone at the front to have an extra car parking spot. Safe and Kid friendly cul-de-sac with open green space on side. Convenient Location To School, Parks, Major Hwys, Go Station And More **** EXTRAS **** Brand new Stainless Steel Fridge, Ss Gas Stove, Ss B/I Dishwasher, Cloth Washer & Dryer, All Elfs, All Window Covering, Smart Main door lock, smart garage door opener, smart thermostat, Gas line in backyard. (id:7526)

3 Beds
, 3 Baths
103 - 1890 RYMAL ROAD , Hamilton Ontario
Listing # X9040952
This Stunning 3 Bedroom. 3 Full Bathroom Townhouse Boasts a Functional Open Concept Floor Plan with Lots of Upgrades and Modern Finishes. A State of the Art Kitchen Showcases Stainless Steel Appliances. Centre Island and Breakfast Bar with a Comfortable Dining Nook. This Beautiful Kitchen Walks Out to a Quaint Terrace, Perfect for Relaxing with a Morning Coffee. Unwind in the Cozy Living/Dining Room with Extra Large Windows bringing in Lots of Natural Light. 9ft Ceilings and Upgraded Laminte Flooring Flows Throughout the Entire House. The 3 Spacious Bedrooms are ideal for those wanting more to grow. The Master Retreat includes a Balcony and its own Ensuite Bathroom that offers an Upgraded Glass Walk-In Shower and Double Sinks. Enjoy the Convenience of an Upper Level Laundry Room. The Unfinished Basement is Perfect for a Workout Space and Extra Storage. (id:7526)

4 Beds
, 2 Baths
134 LISBON PINES DRIVE , Cambridge Ontario
Listing # X9039734
Bungalow benefits for a big home in an amazing neighbourhood. This large 4 backsplit offers 2,080 sq ft has a main floor bedroom and 4 pc bathroom for easy mobility. A potential in-law suite in the basement with a FULL kitchen. Renovated main kitchen and new gas appliances. Huge backyard for entertaining. 2 Minute walk to schools & parks. Move in ready for September. Shopping nearby and transit at your doorstep. You will be blown away by the size of this home and lot. Next best thing to a bungalow or a big family home! **** EXTRAS **** 2 minute walk to schools, Transit steps away, Top of the line water softener and new gas appliances (id:7526)

2 Beds
, 2 Baths
1902 - 370 MARTHA STREET , Burlington Ontario
Listing # W9037488
Luxurious 2 Bdrms, 2 full bath, Corner condo unit in The Nautique Lakefront Residence in downtown Burlington,Open Concept Kitchen with a built in Appliances,Cozy Living Room with an Amazing waterfront view of Lake Ontario and also an outstanding view of the Escarpment and Walk out to a balcony.Laminate flooring in Living room and bedrooms.Walking Distance To Spencer Smith Park, Restaurants, Coffee Shops, Shopping Centres, GO Station, Public Library. enjoy the indoor and outdoor building amenities. Included Bell Internet Package, Adi Smart Home Tech Package. (id:7526)

5 Beds
, 5 Baths
883 SOMERVILLE TERRACE , Milton Ontario
Listing # W9034915
Luxurious 5-bedroom, 5-bath home on a premium corner lot with 75 ft frontage and 90 ft depth, plus no sidewalk. This exquisite residence offers 3739 sqft above-grade + 1645 sqft finished basement. Upgraded exterior features parking for 6-7 cars, expansive backyard with gazebo, custom-built patio, outdoor kitchen, stonework, new leaf guard, and beautifully landscaped grounds with stamped concrete. Exterior potlights with dimmer function enhance the porch, with 2 wrought-iron entry gates and in-ground sprinkler system. Within the freshly painted interior, each bedroom features an ensuite bathroom and spacious closets. The main floor boasts smooth ceilings, plus a large office with striking glass French door entry and walk-in closet, which can be converted to a bedroom. Enjoy a laundry/mudroom with entry from the garage, backyard, and kitchen, and a dining room with a statement chandelier and box window. Family room features a gas fireplace and bow window. Butlery provides extra storage and an elegant floor plan. Potlights and pendant lighting illuminate the kitchen island and breakfast area, with direct access to backyard. The 2nd floor provides a library/den ideal for remote work and quiet study. Primary bedroom highlights a beautiful ensuite with jacuzzi and double sink, 2 walk-in closets, French door entry, and architectural wall niche. The modern finished basement boasts a bar, fireplace, 3pc bathroom, potlights, storage rooms. The home is carpet-free, with elegant hardwood and tile throughout. Upgraded architectural details such as wall niches, rounded corners, column work, tray ceilings, crown mouldings, arches, and trim add a sophisticated finish. High-end granite/quartz countertops are featured in the kitchen and bathrooms, and upgraded lighting fixtures and chandeliers add a touch of luxury. With ample sunlight, new heat pump and NE-facing orientation located on a quiet street, enjoy being steps to walking trails, parks, library, schools, transit & shopping. **** EXTRAS **** Includes outdoor kitchen equipped with fridge, microwave, stove, and bar countertop. Two freplaces, located on main foor and fnishedbasement. Central vacuum system. Hot water heater included. (id:7526)

2 Beds
, 2 Baths
127 - 1105 LEGER WAY , Milton Ontario
Listing # W9034662
Exceptional Location in HAWTHORNE SOUTH VILLAGE MODREN CONDOS, Built in 2020, Bright And Open Concept, Move-in Ready. 2 Bedroom, 2 Washroom, 2 Parkings, ( 1 Surface Parking #108 And A Underground Parking #81 ) And a Locker, #108 is Rented at $180.00 Per Month Since More Than one Year .Ensuite Laundry No Carpet,Covered Balcony,Backing onto Green Space,The Building Amenities include a Lounge and Spacious Party Room, with Kitchen,Low maintenance Fee, Heat And inter net is included in the Maintenance Fee.Easy Access to Major Highways,Milton Go, Close to School, MiltonSports Centre,Conservation Area, Milton District Hospital. **** EXTRAS **** ********** Please click on Virtual Tour to View the entire Property ********** (id:7526)

1 Beds
, 1 Baths
1108 - 212 KING WILLIAM STREET ,
Hamilton Ontario
Listing # X9031618
1 Beds
, 1 Baths
1108 - 212 KING WILLIAM STREET , Hamilton Ontario
Listing # X9031618
Welcome To Kiwi Condos In Central Hamilton! This Beautiful south facing Unit Offers 540 Sq Ft Of Interior Living Space, Plus A 93 Square Foot Balcony. It Features 9' Ceilings, And Laminate Flooring Throughout. Quartz Countertops In Kitchen, And A Stainless Steel Appliance Package. 212 King William Is An Iconic 14-Story Boutique Building In The Heart Of Hamilton's Art Scene, Built By Rosehaven Homes. Walking Distance To All Amenities. Perfect For 1st Time Homebuyer Or Investor! Rooftop Lounge With Spectacular View Of Amazing Downtown **Motivated Sellers** **** EXTRAS **** All existing: Stainless Steel Appliances, Fridge, Stove, Dish-Washer And Stacked Washer And Dryer (id:7526)

4 Beds
, 3 Baths
18 TAWNBERRY CIRCLE , Brampton Ontario
Listing # W9031984
Introducing an Exquisite Detached 4 Bedroom Home in Fletcher's Meadow.This Popular 2200 sq.ft Waterlea model is Meticulously maintained and thoughtfully upgraded. The welcoming foyer sets the tone for the entire home, inviting you into a world of comfort and style. Enjoy Open Concept Kitchen with a centre island, a generously sized breakfast area and Stainless Steel appliances. Formal Dining and living rooms offer a refined ambiance for special occasions. Mid-Level Family Room is a haven of relaxation. Each bedroom is thoughtfully designed to provide comfort and privacy. The main level laundry room ensures practicality and ease .This home truly embodies luxury living, combining practicality with elegance. Don't miss the opportunity to make it yours. **** EXTRAS **** Shed and gazebo (id:7526)

3 Beds
, 3 Baths
22 MILT SCHMIDT STREET W , Kitchener Ontario
Listing # X9016085
One year old Mattamy Built Detached Home In Kitchener, No Carpet On Main, Oak Stair, 3 Good SizeBedrooms, Master Has 4Pcs Ensuit, Garage Access To Home, Very Bright, Open Concept Kitchen Along With Granite Counter And Brand New Appliances and Central Air condition. all amenities close by such as, Grocery, Banks, Transit and budling new schools and community center in this subdivision. **** EXTRAS **** Stainless Steel Appliances, Central Air Condition, Blinds, Access from Garage (id:7526)

4 Beds
, 3 Baths
14 LUDLOW DRIVE , Barrie Ontario
Listing # S9014643
Buy This Home And Ill Buy Yours! Hardwood & Tile Throughout No Carpet, Smooth Ceilings On Main Floor, Upgraded Kitchen Design W/ Servery, Oak Staircase W/Wrought Iron Spindles, Double Windows In Staircase, Vaulted Ceilings And Transom Windows In 2 Bedrooms, 2nd Floor Laundry, Builder Made Separate Entrance, Entrance Door From Home To Double Garage. Rough In For Future Basement Bathroom & Bigger Basement Windows Upgrade, 6 Car Parking. Brand New Home! **** EXTRAS **** Wired For Alarm System, No Sidewalk, All Brick Exterior, Double Door Entrance Transferable 7 year Tarion Warranty & Energy Star Rated. (id:7526)

1 Beds
, 1 Baths
307 - 132 WIDDICOMBE HILL BOULEVARD ,
Toronto W09 Ontario
Listing # W9013728
1 Beds
, 1 Baths
307 - 132 WIDDICOMBE HILL BOULEVARD , Toronto W09 Ontario
Listing # W9013728
Dont miss the opportunity to own 1Bedroom stacked townhouse In Prestigious Central Etobicoke Location! Modern Kitchen/Granite Counter Top And Gleaming Floors Throughout. Amenities Include: Community Parks,Shopping Plaza, Lcbo Across The Street. Hwys 401,427,Qew To Eglinton Ave W, Future Lrt Line, Highway 401/427, Parks, Schools, Shopping And Many More. Pets allowed(as per Certificate) **** EXTRAS **** Convenient En-Suite Laundry And 4 Piece Bathroom Are Top Notch! S/S Fridge, S/S Stove, S/S Dishwasher, Stacked Washer/Dryer, Elf's, Gas Bbq Hookup, Hwt (R). One Underground Parking Spot & One Locker. (id:7526)

3 Beds
, 3 Baths
58 COLUMBUS GATE , Hamilton Ontario
Listing # X9014943
Welcome to this cozy freehold townhouse situated in the sought after community of Central Park by Losani Homes. Boasting 1582 square feet of living space, the spacious main floor features a eat-in-kitchen, with upgraded quartz counters, undermount sink, extended cabinetry, ceramic backsplash, stainless steel apps, and breakfast bar! The attached great room offers beautiful hardwood flooring, and a walk-out to the yard. This home wastes no space in offering 3 generous sized bedrooms, with a full 4 pc ensuite in the primary - including a convenient walk-in closet. The upper level laundry offers the convenience that is more needed than ever before. The area offers no less; there are countless parks, schools, retailers and restaurants. Perfect for 1st time buyers or young families looking to upsize! Don't miss out (id:7526)

2 Beds
, 1 Baths
809 - 3200 DAKOTA COMMON , Burlington Ontario
Listing # W9012338
Welcome to this Stunning New Condo in the Highly Sought After Alton Village of Burlington. This Modern Unit Features Thousands of Dollars in High End Finishes including Oak Flooring, Quartz Backsplash, and Over the Range Microwave, Framed Mirror Sliding Doors, Pot Lights and More. The Open Concept Layout is bathed in Natural Light from Floor to Ceiling Windows. Enjoy the Convenience of Insuite laundry, Underground Parking, a Locker and a Spacious 116 Sq.ft. Balcony Perfect for Entertaining with Views of the Pond, Greenspace and Escarpment. (id:7526)

3+1 Beds
, 3 Baths
82 LOIS STREET , Kitchener Ontario
Listing # X9012590
Welcome to 82 Lois, Located in the Family Friendly Neighbourhood of Rosemount. Immaculate Detached 3 +1 Bedrooms with 3 Baths (1 On Each Level) Deep Lot 50x135 Ft , 3.4 Kms Distance From Google Building. Private Backyard, This Home has Been Updated From Top to Bottom. Close to Shopping, Public Parks. Heated Floors in Kitchen and All Baths and 4th Bedroom. Completely New Plumbing, Electrical and Duct Work, New Furnace, A/C and HVAC System. Solid Construction with Double Plywood Sub Flooring on Main and Upper Floor. Chef's Kitchen with Wall to Wall Cabinets and Stunning 8x4.5 Ft Island Complimented with Granite Counters and 5 High End Appliances Plus Expensive White Carrera Backsplash. Attached Garage/Private Drive Double Wide. ******** PLEASE CLICK ON VIRTUAL TOUR TO VIEW THE ENTIRE PROPERTY*********** (id:7526)

4 Beds
, 3 Baths
956 SOBESKI AVENUE , Woodstock Ontario
Listing # X9007509
Absolutely Fantastic ! This Fully Brick and Upgraded Detached House boasts 4 Bedrooms and 2.5 Bathrooms, situated in the Prime Location of Woodstock. Featuring a 9ft Ceiling, Exquisite Light Fixtures Thru-Out and Engineered Hardwood Flooring on the Main Floor. This Home exudes Elegance. The Kitchen and all Washrooms are adorned with Quartz Countertops and High End Appliances, including a Gas Stove. Enjoy the Convenience of Being within Walking Distance to the Thomas River and Gurudawa Sri Guru Singh Sabha. The Property's Proximity to the Toyota Manufacturing Plant, Top Rated Schools and Shopping Amenities adds significant value with easy access to Hwy 401 and 403. This Home is Perfect for Families and Communiters Alike. (id:7526)

3+1 Beds
, 4 Baths
12 BANKFIELD CRESCENT , Hamilton Ontario
Listing # X8489034
Stunning Rarely Offered Detached Home With Fully Finished W/O Basement. Located On A Quiet Crescent In Sought After Stoney Creek Mountain. Open And Cozy Layout With Modern Design. Tons Of Upgrades, Crown Moulding, Pot Lights, Gas Fireplace, Coffered Ceiling, W/I Pantry , W/O From Kitchen To 2-Tier Deck. Great Room W/O To A Beautiful Balcony. Oversized Backyard Deck With Gazebo. Neutral Colors, No Side Walk, W/O Basement W/Bedroom, Bath and Laundry. The List Goes On. Great Location, Family Friendly Neighborhood, Close To Schools, Parks, Groceries, Retail Stores. **** EXTRAS **** SELLER AND LISTING AGENT DONT WARRANT RETROFIT STATUS FOR THE BASEMENT, PLEASE ADD \"NON RETROFIT CLAUSE\" WITH YOUR OFFER. (id:7526)
