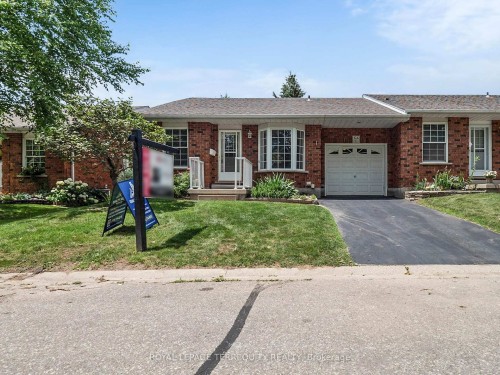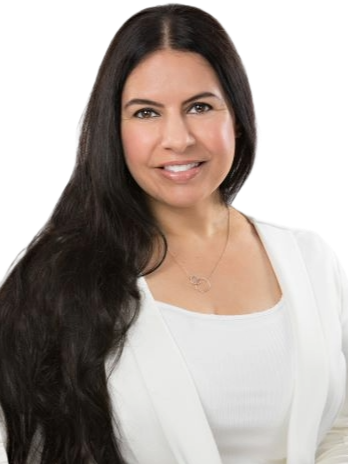








Phone: 905.812.9000
Fax:
905.812.9609
Mobile: 416.729.4417

2345
Argentia Road Unit 201B
Mississauga,
ON
L5N8K4
| Condo Fees: | $441.80 Monthly |
| Annual Tax Amount: | $3,503.81 |
| No. of Parking Spaces: | 2 |
| Parking: | Yes |
| Floor Space (approx): | 1200-1399 Square Feet |
| Bedrooms: | 2+1 |
| Bathrooms (Total): | 3 |
| Architectural Style: | Bungaloft |
| Association Fee Includes: | Water Included , CAC Included , Common Elements Included , Building Insurance Included , Parking Included , Condo Taxes Included |
| Basement: | Finished |
| Construction Materials: | Brick |
| Cooling: | Central Air |
| Garage Type: | Built-In |
| Heat Source: | Electric |
| Heat Type: | Forced Air |
| Interior Features: | Primary Bedroom - Main Floor , In-Law Suite |
| Laundry Features: | In Basement |
| Parking Features: | Private |