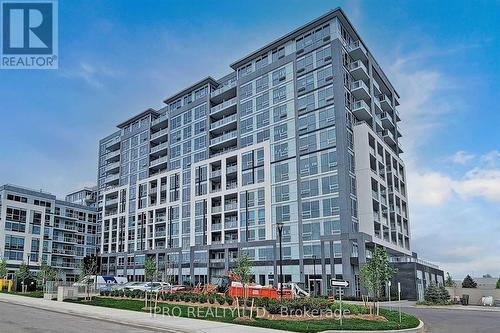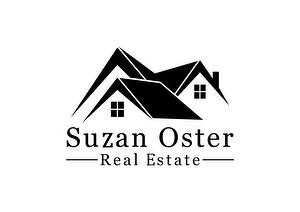



IPRO REALTY LTD. | Phone: (905) 875-4594




IPRO REALTY LTD. | Phone: (905) 875-4594

Phone: 416-729-4417

A5A-C -
55
Ontario
ST
SOUTH
Milton,
ON
L9T 2M3
| Neighbourhood: | Dempsey |
| Condo Fees: | $719.69 Monthly |
| No. of Parking Spaces: | 1 |
| Bedrooms: | 2 |
| Bathrooms (Total): | 2 |
| Amenities Nearby: | Park , Public Transit , Schools |
| Community Features: | Pet Restrictions , Community Centre |
| Features: | Balcony |
| Ownership Type: | Condominium/Strata |
| Parking Type: | Underground |
| Pool Type: | Outdoor pool |
| Property Type: | Single Family |
| Amenities: | Exercise Centre , Party Room , Storage - Locker |
| Appliances: | Dishwasher , Dryer , Refrigerator , Stove , Washer |
| Building Type: | Apartment |
| Cooling Type: | Central air conditioning |
| Exterior Finish: | Brick |
| Fire Protection: | Security guard |
| Heating Fuel: | Natural gas |
| Heating Type: | Hot water radiator heat |