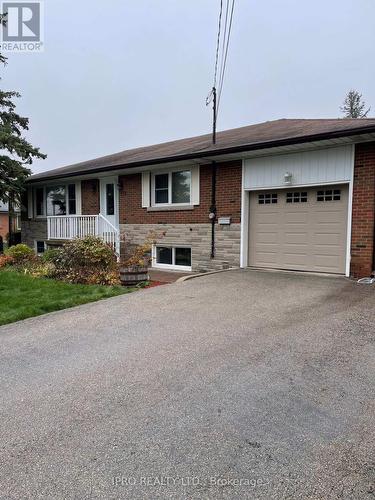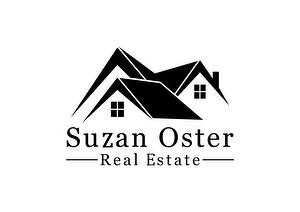



IPRO REALTY LTD. | Phone: (905) 693-9575




IPRO REALTY LTD. | Phone: (905) 693-9575

Phone: 416-729-4417

A5A-C -
55
Ontario
ST
SOUTH
Milton,
ON
L9T 2M3
| Neighbourhood: | Nassagaweya |
| Lot Size: | 100 x 150 FT |
| No. of Parking Spaces: | 7 |
| Bedrooms: | 2+2 |
| Bathrooms (Total): | 2 |
| Amenities Nearby: | Hospital , Park , Schools , Ski area |
| Features: | Conservation/green belt |
| Ownership Type: | Freehold |
| Parking Type: | Garage |
| Property Type: | Single Family |
| Sewer: | Septic System |
| Utility Type: | Natural Gas - Available |
| Utility Type: | Cable - Available |
| Utility Type: | Hydro - Available |
| Utility Type: | Sewer - Available |
| Architectural Style: | Bungalow |
| Basement Type: | N/A |
| Building Type: | House |
| Construction Style - Attachment: | Detached |
| Cooling Type: | Central air conditioning |
| Exterior Finish: | Brick , Stone |
| Heating Fuel: | Natural gas |
| Heating Type: | Forced air |