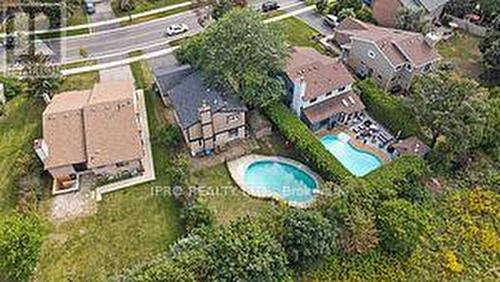



IPRO REALTY LTD. | Phone: (905) 693-9575




IPRO REALTY LTD. | Phone: (905) 693-9575

Phone: 416-729-4417

A5A-C -
55
Ontario
ST
SOUTH
Milton,
ON
L9T 2M3
| Neighbourhood: | Erin Mills |
| Lot Size: | 47.64 x 150 FT |
| No. of Parking Spaces: | 6 |
| Bedrooms: | 4+1 |
| Bathrooms (Total): | 4 |
| Ownership Type: | Freehold |
| Parking Type: | Detached garage |
| Pool Type: | Inground pool |
| Property Type: | Single Family |
| Sewer: | Sanitary sewer |
| Appliances: | Dishwasher , Dryer , Refrigerator , Stove , Washer |
| Basement Development: | Finished |
| Basement Type: | N/A |
| Building Type: | House |
| Construction Style - Attachment: | Detached |
| Cooling Type: | Central air conditioning |
| Exterior Finish: | Brick |
| Foundation Type: | Concrete |
| Heating Fuel: | Natural gas |
| Heating Type: | Forced air |