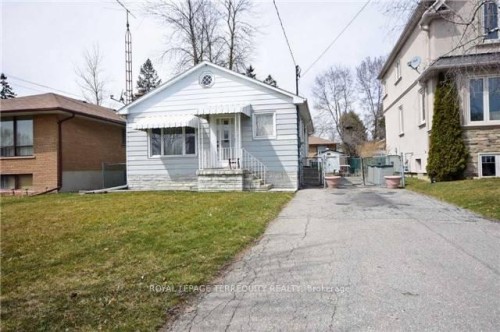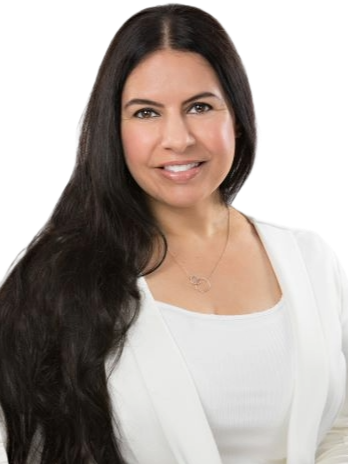








Phone: 905.812.9000
Fax:
905.812.9609
Mobile: 416.729.4417

A -
95
QUEEN
STREET
SOUTH
MISSISSAUGA,
ON
L5M1K7
| Neighbourhood: | |
| Annual Tax Amount: | $5,303.72 |
| Lot Frontage: | 40 Feet |
| Lot Depth: | 100 Feet |
| No. of Parking Spaces: | 2 |
| Floor Space (approx): | 700-1100 Square Feet |
| Bedrooms: | 2+1 |
| Bathrooms (Total): | 3 |
| Accessibility Features: | Multiple Entrances , Parking |
| Architectural Style: | Bungalow |
| Basement: | Finished , Separate Entrance |
| Construction Materials: | Aluminum Siding |
| Cooling: | Wall Unit(s) |
| Foundation Details: | Unknown |
| Garage Type: | None |
| Heat Source: | Electric |
| Heat Type: | Baseboard |
| Interior Features: | Primary Bedroom - Main Floor |
| Lot Shape: | Rectangular |
| Parking Features: | Available , Front Yard Parking , Private |
| Pool Features: | None |
| Property Features: | Golf , Cul de Sac/Dead End , Fenced Yard , Park , Rec./Commun.Centre , School |
| Roof: | Unknown |
| Sewer: | Sewer |
| Water: | Municipal |