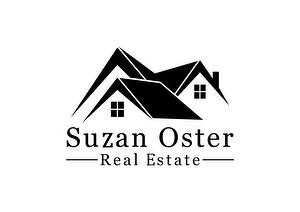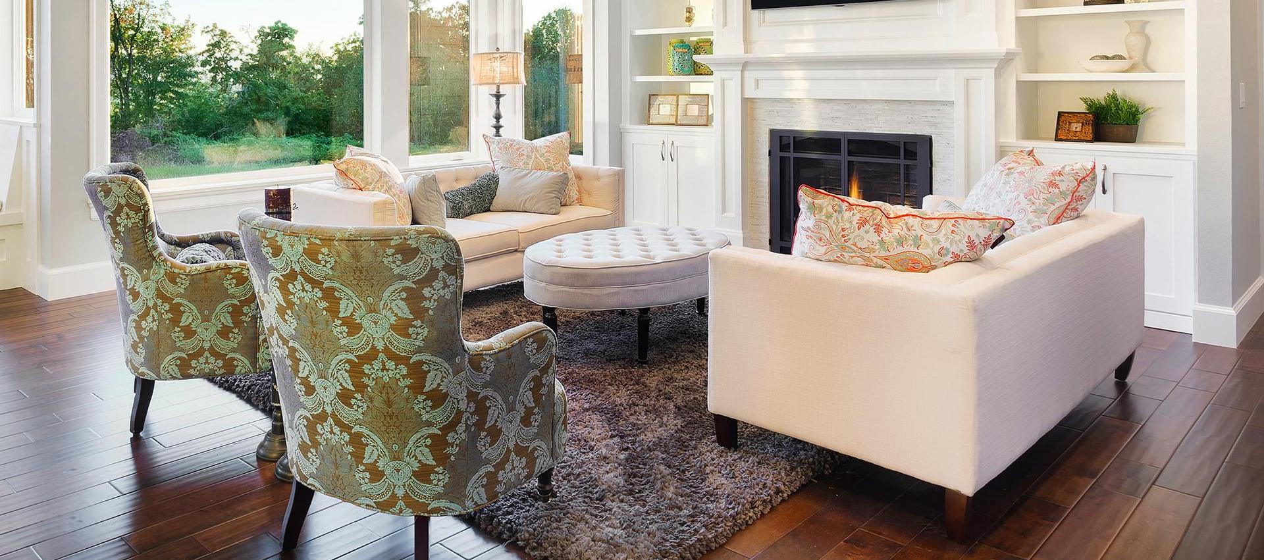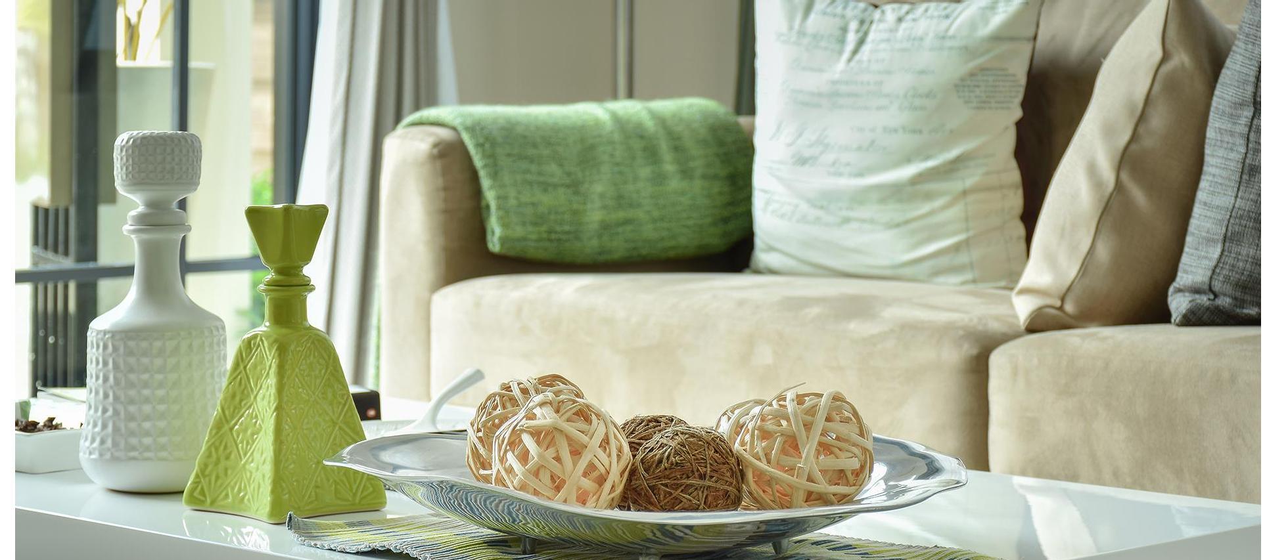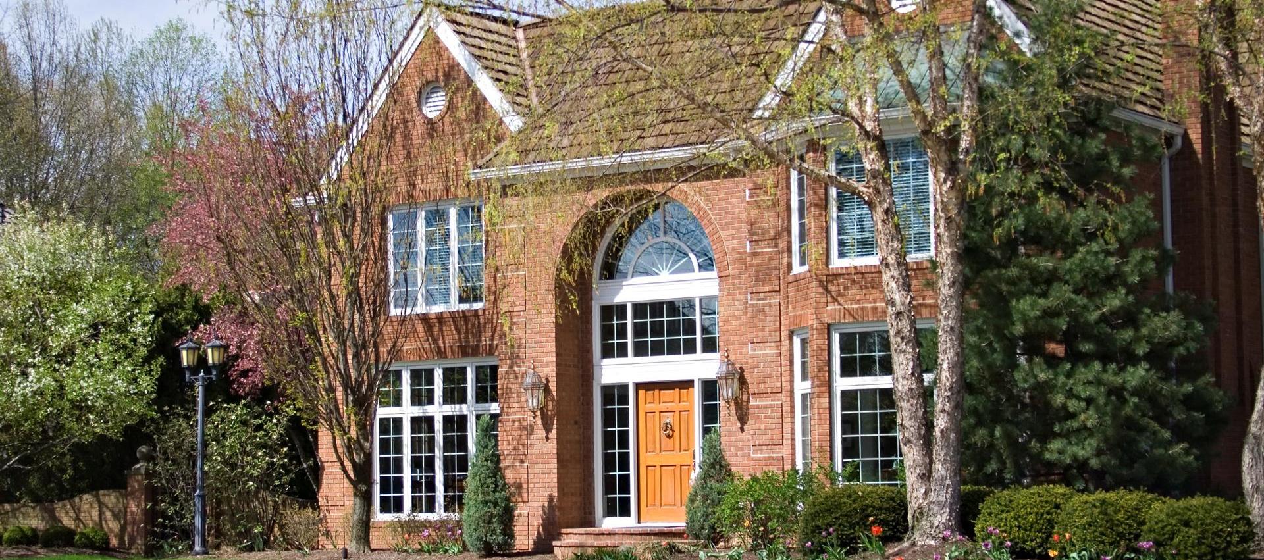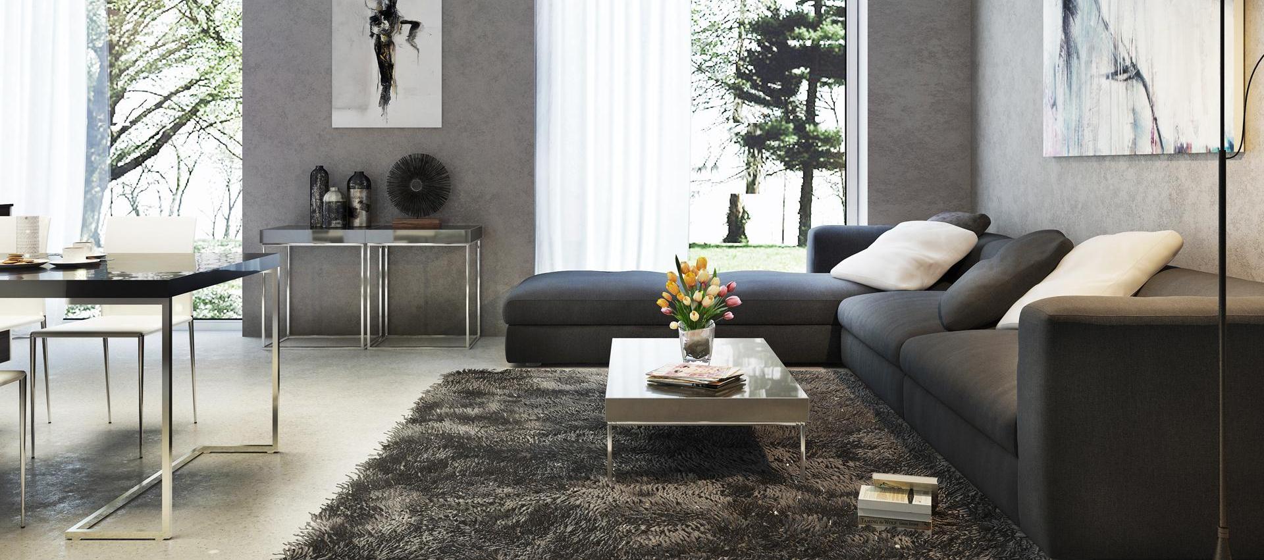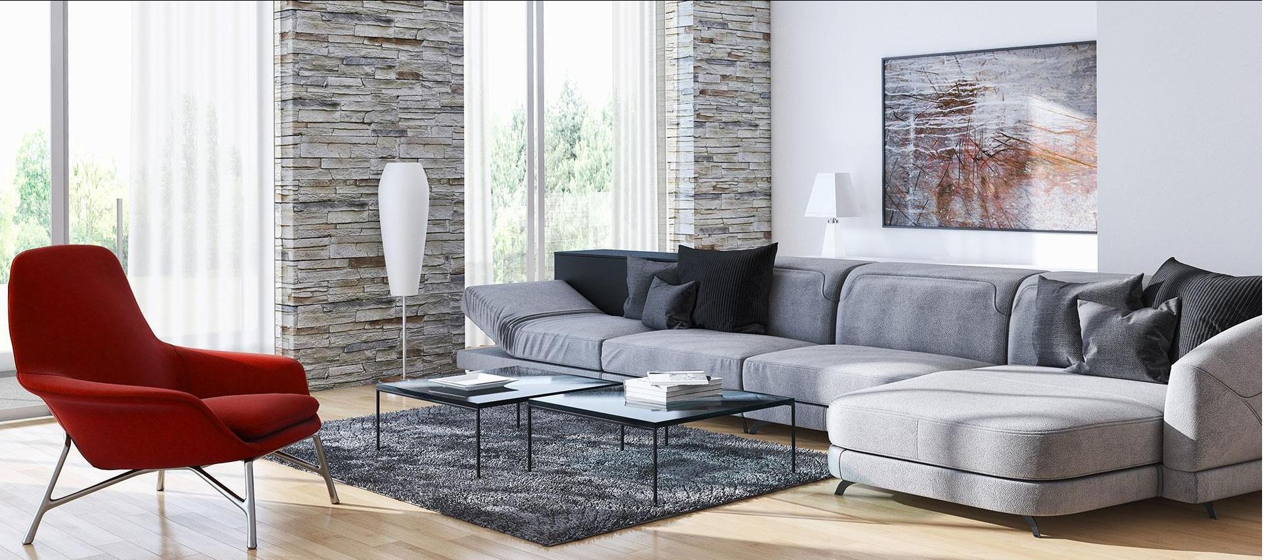Current Listings Available
Looking for a property in the GTA? We've got you covered.
We service all areas in the GTA with a focus on the Peel, Halton and Wellington areas.
Simply search for properties using the gallery or list view below and start your search. You can view details, watch the virtual tour, calculate mortgage payments and much more.
Please contact us directly if you would like more information about any property.
All fields with an asterisk (*) are mandatory.
Invalid email address.
The security code entered does not match.

4+1 Beds
, 4 Baths
631 ROSSELLINI DRIVE ,
Mississauga (Meadowvale Village) Ontario
Listing # W12265430
4+1 Beds
, 4 Baths
631 ROSSELLINI DRIVE , Mississauga (Meadowvale Village) Ontario
Listing # W12265430
Welcome to this beautifully renovated semi-detached home, ideally located near the vibrant Derry & Mavis intersection. With a total of 5 bedrooms, including 4 spacious bedrooms on the upper level and 1 in the finished basement, this home is perfect for growing families or multi-generational living. Step inside to discover hardwood flooring throughout, modern pot lights, and a fresh, professional paint job that gives the entire home a bright and welcoming feel. The kitchen has been tastefully upgraded with sleek finishes and a modern design, complemented by renovated bathrooms that offer both style and functionality. The finished basement provides excellent additional living spaceideal as a guest suite, home office or entertainment area. Enjoy outdoor living with a large, private backyard, perfect for relaxing, entertaining, or letting the kids play. Conveniently located close to top-rated schools, public transit, parks, shopping, and major highwaysthis is a home that offers both comfort and convenience. Dont miss your chance to own this move-in-ready gem in a fantastic Mississauga neighborhood! (id:7526)

3 Beds
, 3 Baths
43 GEORGE BRIER DRIVE W ,
Brant (Paris) Ontario
Listing # X12264029
3 Beds
, 3 Baths
43 GEORGE BRIER DRIVE W , Brant (Paris) Ontario
Listing # X12264029
Absolutely gorgeous and upgraded completely freehold two-storey townhouse (NO POTL FEE!), in the highly desirable community of Paris. A great opportunity for first time buyers or investors. Three bedrooms, 2.5 baths (with standing glass shower). 1594 sqft, maintained to perfection. Features an amazingly functional layout boasting a large and bright living/dining area, lots of natural light, upgraded kitchen w/ spacious breakfast area. This freehold townhouse has an open view from the back with a park across the road. It has a balcony with a primary bedroom in the front and has a cold storage in the basement. (id:7526)
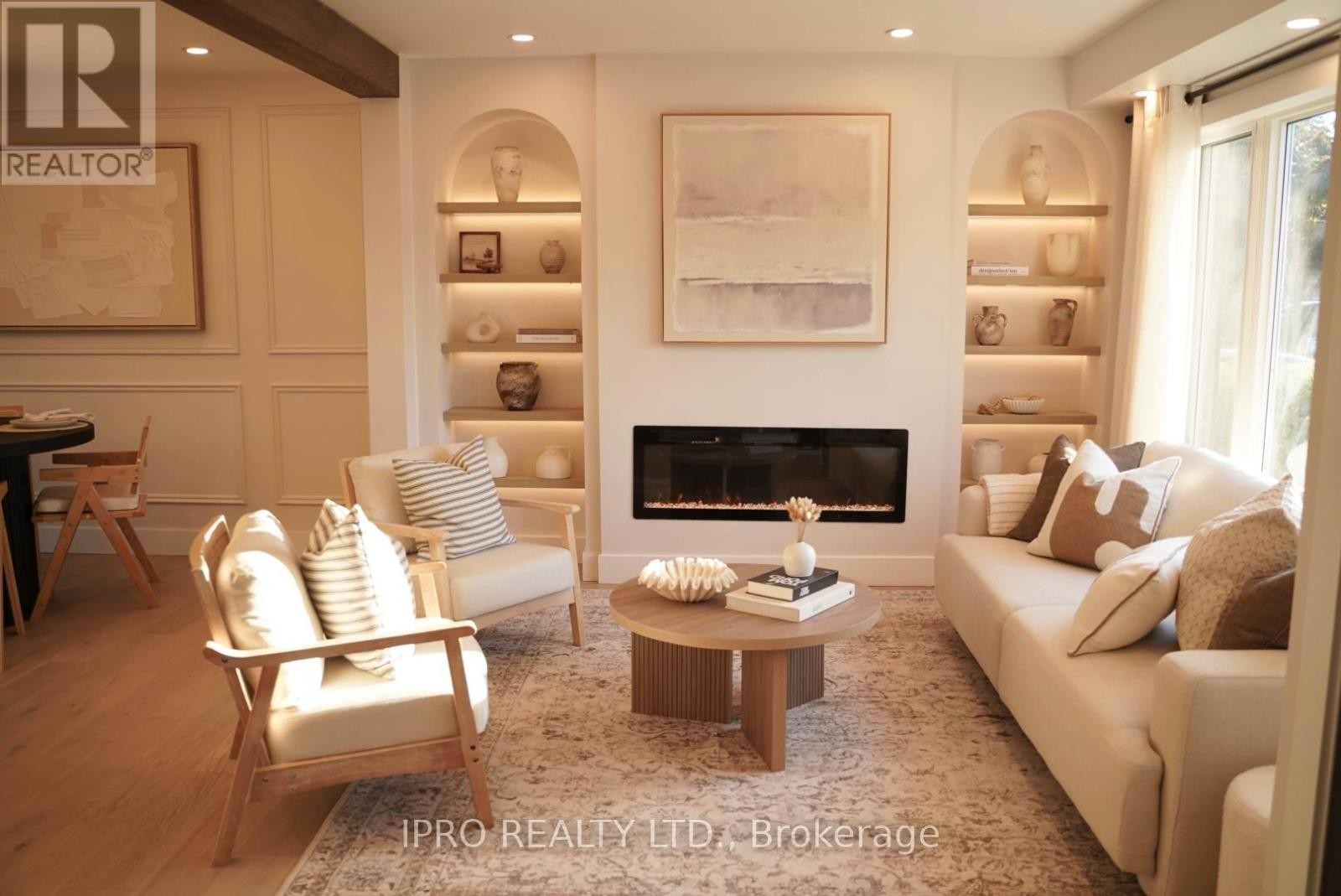
3+2 Beds
, 4 Baths
92 FORSYTHIA ROAD ,
Brampton (Southgate) Ontario
Listing # W12261624
3+2 Beds
, 4 Baths
92 FORSYTHIA ROAD , Brampton (Southgate) Ontario
Listing # W12261624
Ready to Move In! This Stunning Fully Renovated 3+2 Bedroom, 4 Washroom Home Boasts Luxurious Finishes Top To Bottom. Situated On A Quiet and Family Friendly Street, This Upgraded Home Offers A Spacious Open Concept Living and Dinning Combined. A Custom Chefs Kitchen With Brand New S/S Appliances and Island W/ Quartz Countertop. Engineered Hardwood Flooring Throughout the Entire House. A Spa-Like Master Ensuite With A Double Walk-in Shower, Custom Arch Bookshelves, This House Is A Designer Style Home and Truly Is Like No-Other! 2 Sets of Washer/Dryer For Upstairs and Basement. Finished Basement W/ 2 Bedrooms, 3PC Bathroom, Kitchen and Sep. Entrance - Great Potential Income. Few Minutes Away From Bramalea City Centre, Schools, Community Centre, Grocery Stores, Hwy 410, Hwy 407 And Go-Station. Roof (2021), Furnace (2024). **No Sidewalk** (id:7526)
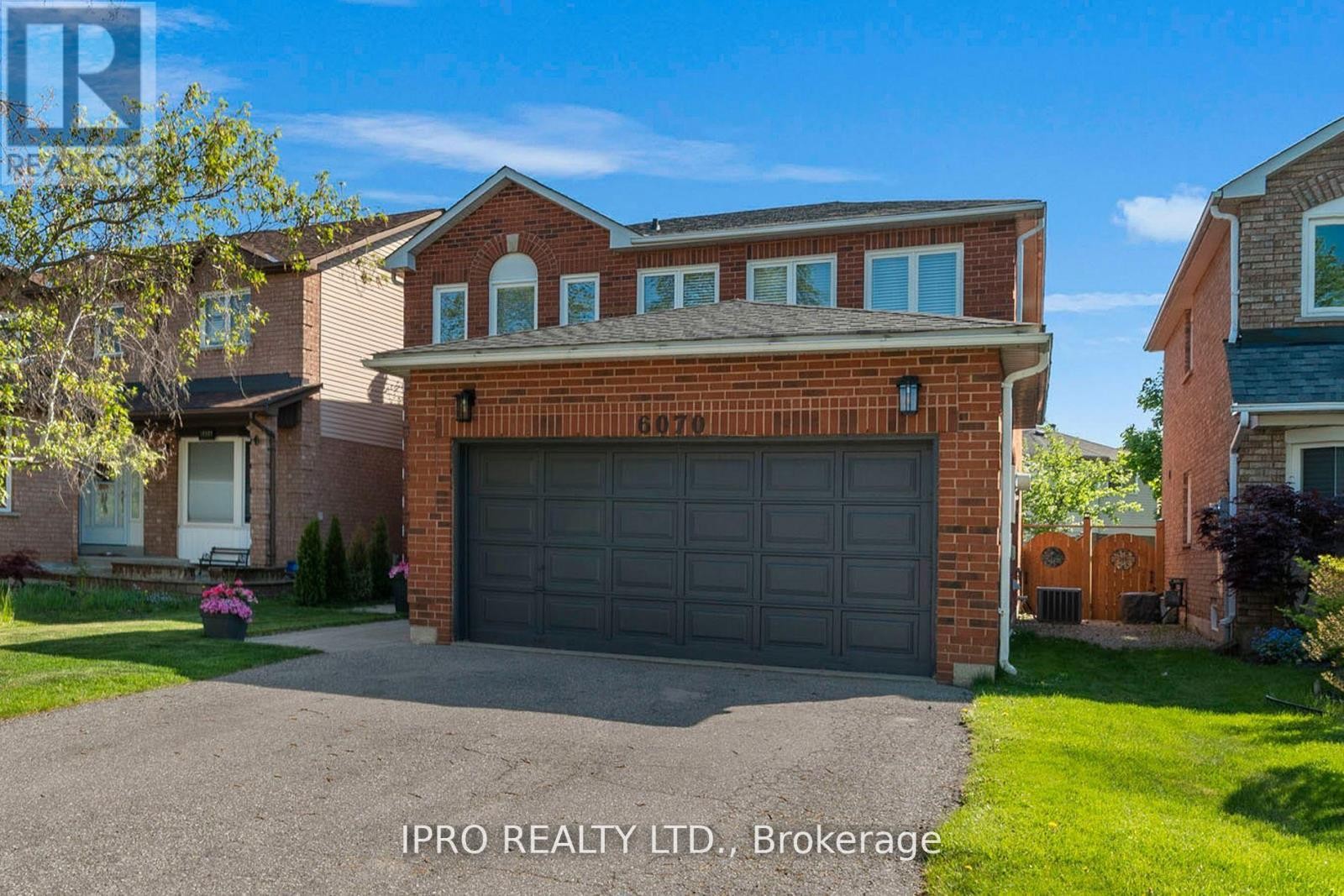
4 Beds
, 3 Baths
6070 PRAIRIE CIRCLE ,
Mississauga (Lisgar) Ontario
Listing # W12259565
4 Beds
, 3 Baths
6070 PRAIRIE CIRCLE , Mississauga (Lisgar) Ontario
Listing # W12259565
AMAZING LOCATION & PRICE This stunning and spacious detached home in the desirable Lisgar community features 4 bedrooms and 3 bathrooms. The modern open-concept main floor is filled with natural light, showcasing a large living room with fireplace and a cozy family room with big windows perfect for relaxation. The updated kitchen boasts lots of storage, stainless steel appliances, and upgraded porcelain tiles. Enjoy a sunny breakfast area leading to a large walk-out deck. The house features beautiful hardwood flooring, an oak staircase, and a large primary bedroom with ensuite. This home also features an access door from the house to the full-sized double garage and is surrounded by a beautifully landscaped fenced backyard. Basement framed for an affordable finish. NEW ROOF 2024, FURNACE & A/C 2023. Enjoy easy access to trails, parks, schools, shopping, hospitals, restaurants, and the Meadowville Town Centre, along with convenient access to Highways 401, 407, 403, and Lisgar GO station. Welcome to your new home! (id:7526)
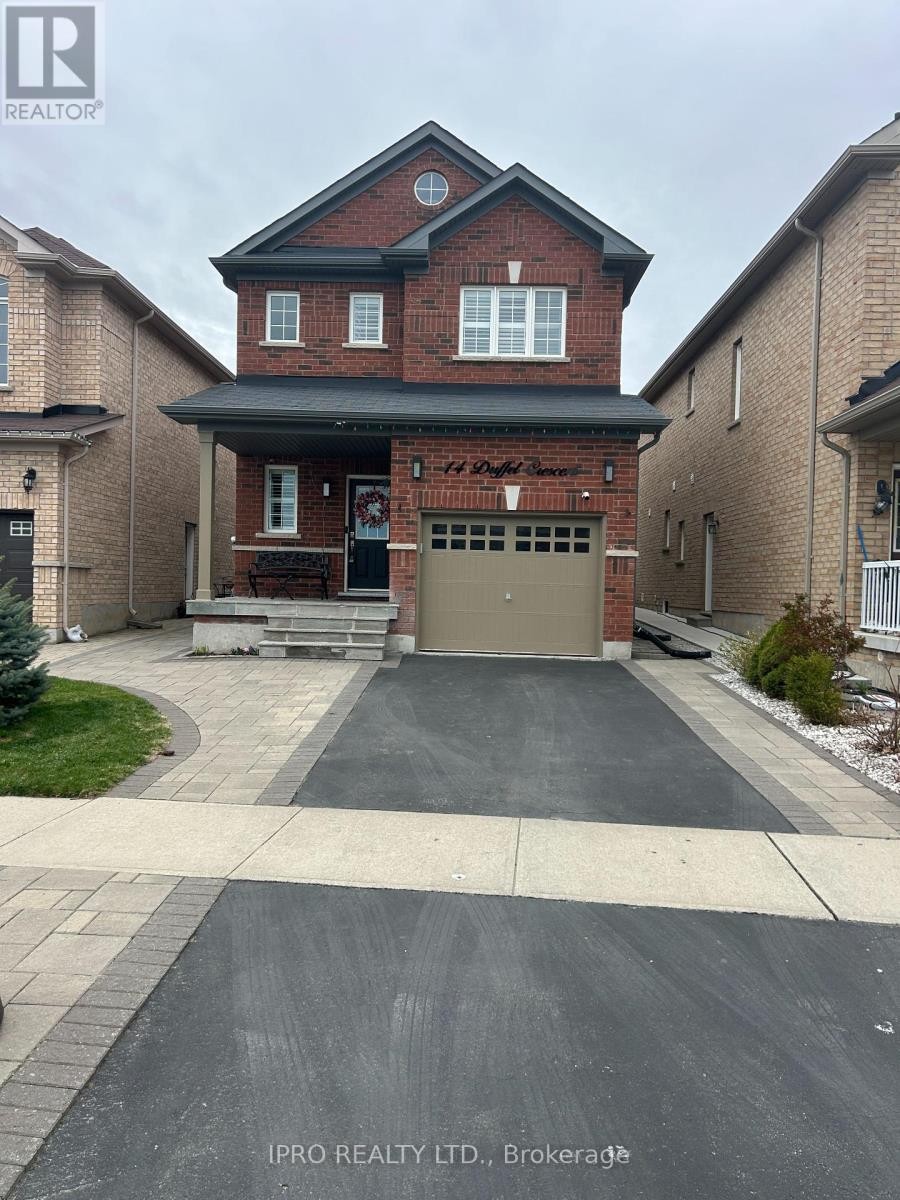
3 Beds
, 3 Baths
14 DUFFEL CRESCENT ,
Halton Hills (Georgetown) Ontario
Listing # W12258450
3 Beds
, 3 Baths
14 DUFFEL CRESCENT , Halton Hills (Georgetown) Ontario
Listing # W12258450
Absolutely gorgeous House on a Family Friendly Crescent In Georgetown South. The Tennessee Design By Remington Homes . Featuring a Beautiful kitchen with new S. S. appliances and walkout to patio. Open concept Living room with a cozy fireplace and a dining room, Hardwood in both The living room and Dining room. The second floor features a Gorgeous large Master bdrm with a new Glass shower, 4 pcs.Bath, and another 2 large bedrooms. Shutters on all windows ,Freshly painted with natural colour. a very beautiful backyard with a patio, and play ground for kids, separate entrance to a basement that is waiting for your Finishes. Interlock on the front porch. Nicely Finished Garage. (id:7526)
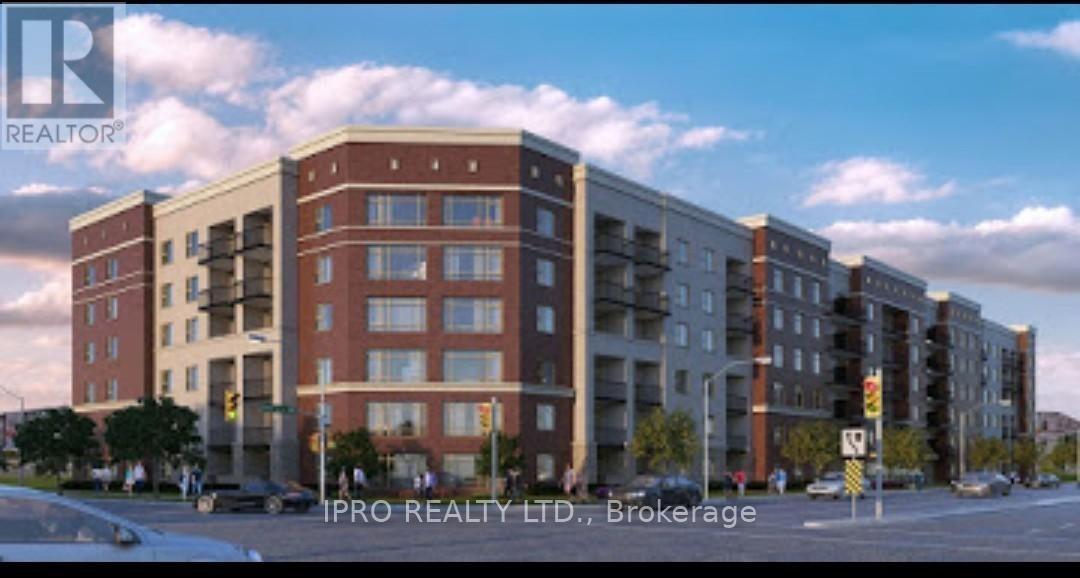
1+1 Beds
, 1 Baths
326 - 610 FARMSTEAD DRIVE ,
Milton (WI Willmott) Ontario
Listing # W12256509
1+1 Beds
, 1 Baths
326 - 610 FARMSTEAD DRIVE , Milton (WI Willmott) Ontario
Listing # W12256509
One Bedroom Plus Den Luxury Condo in a Prime Milton Neighbourhood. Enjoy the spacious Open Concept Suite, Features 9ft Ceilings, Modern Kitchen with Granite Counters, Sit up Bar and Stainless Steel Appliances. Spacious Primary Bedroom with Huge Windows provides Lots of Sunshine. Den has a door that could easily be a 2nd Bedroom. Quality Laminate Floor throughout. Within Walking Distance to Milton Hospital, Sports Centre, Within Minutes to Shopping, Highway, Conservation Area (Parks, Beach, Skiing) and Great Schools. Lots of Visitor Parking, Gym, Party Room, Underground Carwash. Includes Parking and Locker - ** Must See ** (id:7526)
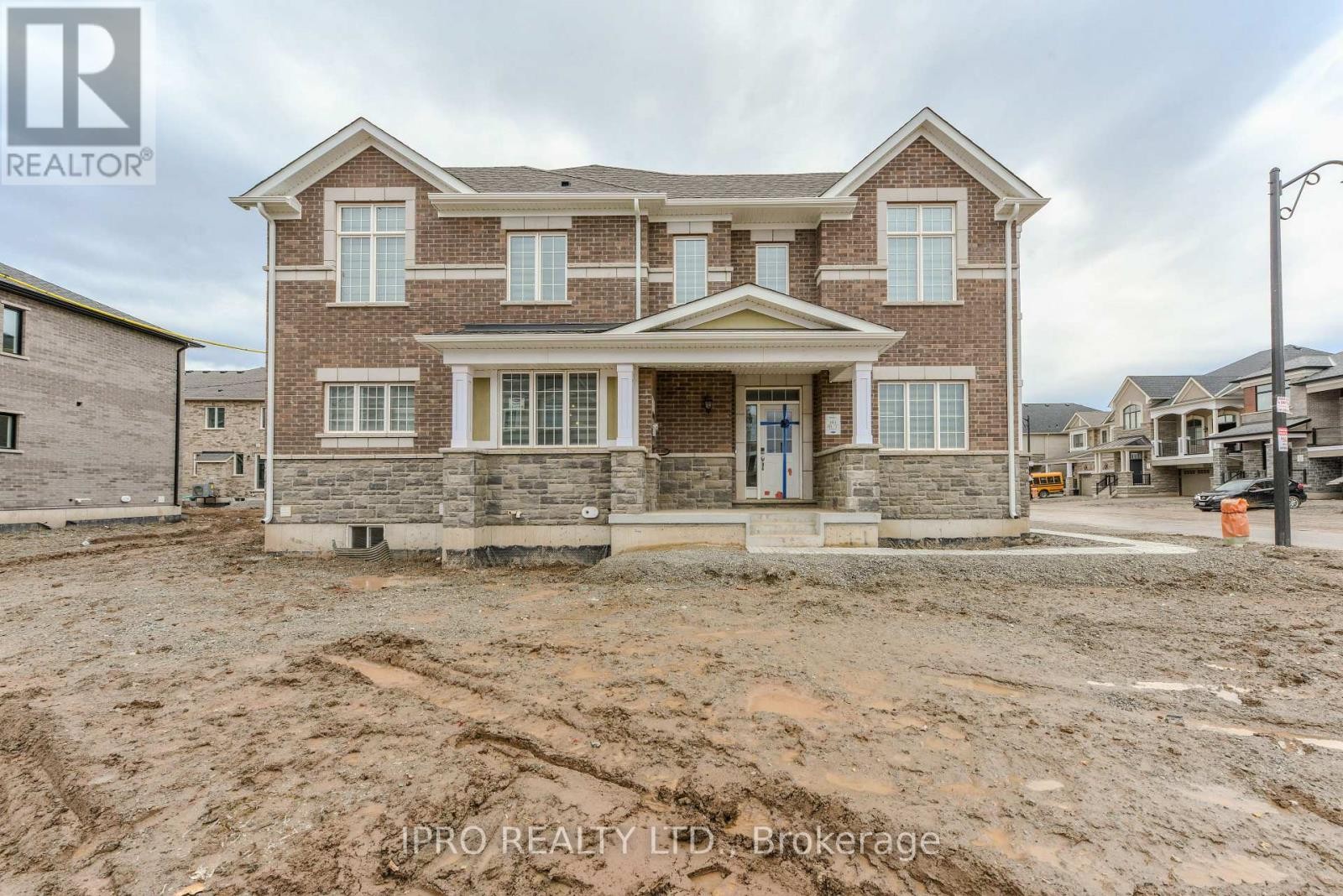
4 Beds
, 3 Baths
1217 FERGUSON DRIVE ,
Milton (BW Bowes) Ontario
Listing # W12253492
4 Beds
, 3 Baths
1217 FERGUSON DRIVE , Milton (BW Bowes) Ontario
Listing # W12253492
Premium Corner Lot - 4 Bedroom Freehold Townhome. Welcome to the Sage Corner, a Highly Sought After Brand New, Never Lived In, 2 Storey Corner Townhome featuring Top Tier Upgrades in Prime Milton Community. With an Elegant Brick and Stone Exterior, This Freehold Townhome offers 1997 Sq.Ft. of throughfully designed living space. Modern and Elegant Interior: 9ft Ceilings on both Floors for an Open, Airy feel , Carpet Free Home with Laminate Flooring Throughout, Spacious Open Concept Layout with a Separate Den/Home Office, Gourmet Kitchen with Quartz Countertops and Modern Finishes, Cozy Family Room with a Fireplace - Perfect for Relaxing or Entertaining, Triple Glazed Windows and High Efficiency features for Year Round Comfort, Luxurious Primary Suite with a Walk-In Closet and Spa Like Ensuite featuring a Framless Glass Shower, Prime Location and Unmatched Convenience, Walking Distance to Top Rated Schools - Craig Kielburger Secondary School, Saint Kateri Catholic Secondary School, Saint Anne Catholic Elementary School. 10 Minute Drive to Toronto Premium Outlets, Mississauga, Oakville, Burlington. Easy Highway Access to James Snow Parkway Exit to 401 and 407, Close to Essential Amenities. (id:7526)
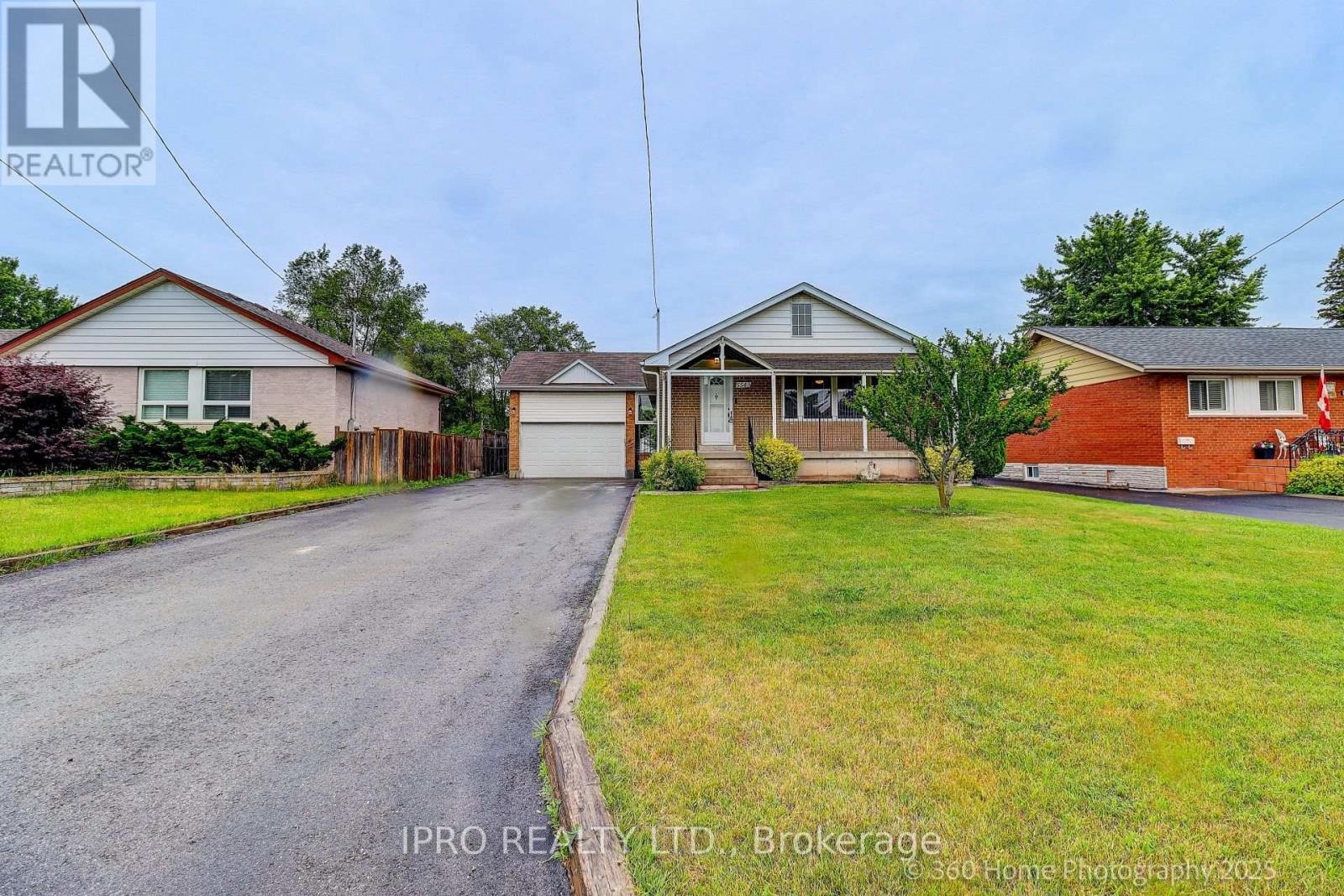
3+1 Beds
, 2 Baths
5543 TURNEY DRIVE ,
Mississauga (Streetsville) Ontario
Listing # W12253617
3+1 Beds
, 2 Baths
5543 TURNEY DRIVE , Mississauga (Streetsville) Ontario
Listing # W12253617
Location ! Location ! If you have some T.L.C. to Spare, that this Hidden Gem in West Mississauga is the One For you ! Close to some of the most sought after Schools in the District (John Frazier Secondary, Streetsville Secondary, Gonzaga Secondary) and a stone throw away from GO Train, Public Transit, Shopping, Restaurants and Credit Valley Hospital. This Home offers many options. Buy and Build, Buy/Reno/Live, Buy/Reno/Rent or just Live/Rent. Main Floor offers 3 Bedrooms, 3pc Bath, Eat-In Kitchen, Dining Room, Living Room. A Separate Entrance to the remote partially Finished Basement offers complete Private Living with a Bedroom and Living Room, a 3pc Bathroom and plenty of room for more improvements. Nicely Maintained Backyard and Front Yard with Drive, Parking for 6 Cars and Separate Garage for more Parking and Storage (id:7526)
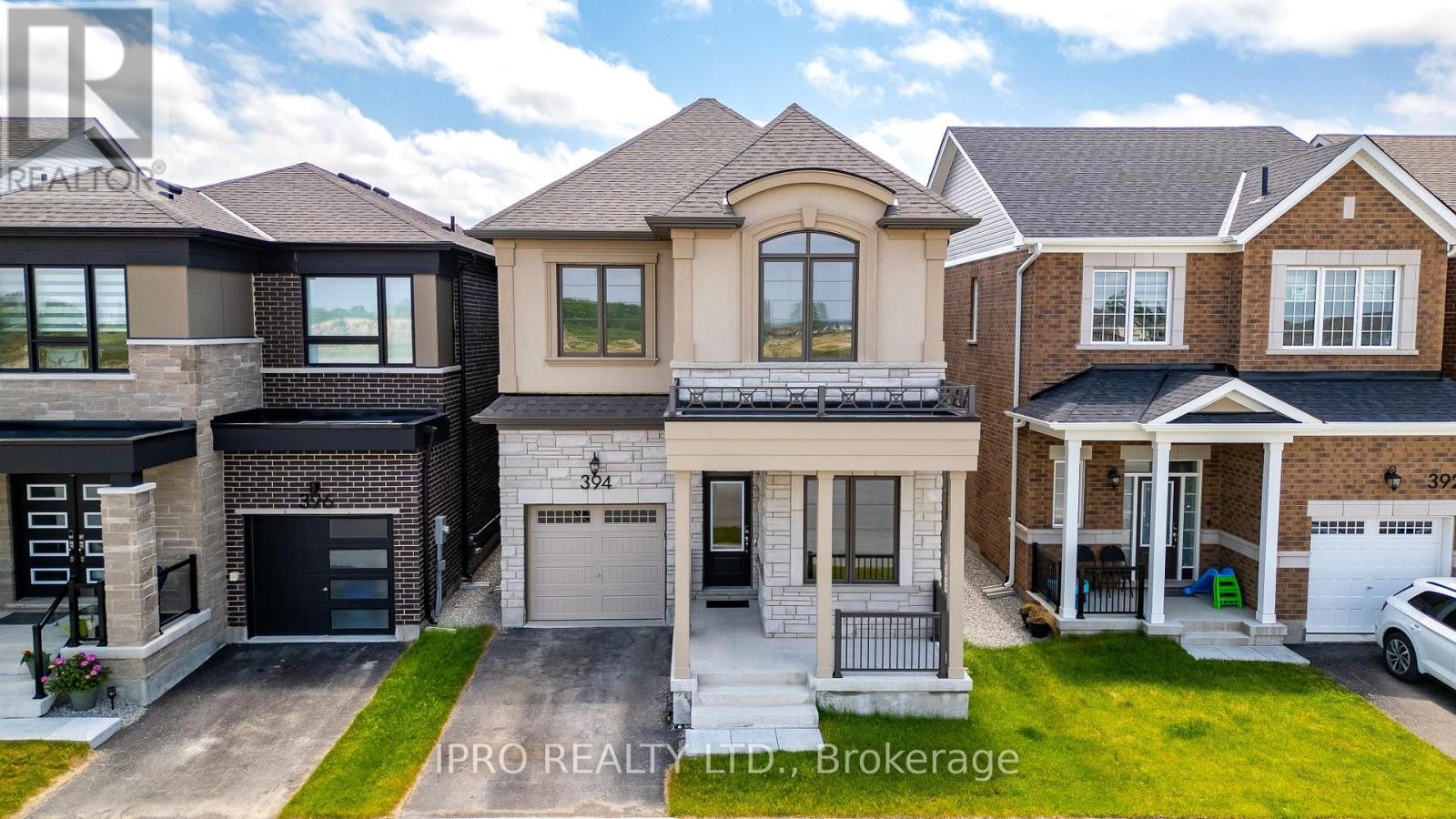
4+1 Beds
, 4 Baths
394 MADELAINE DRIVE , Barrie Ontario
Listing # S12252529
Welcome to this beautiful 4 bed 3.5 bath detached house at 394 Madelaine Drive. A perfect blend of luxury and functionality- it features 9' ceiling on both floors, quartz countertops in kitchen, hardwood floors throughout, zebra blinds and elegant oak stairs. Front door entrance welcomes you with a high 10' ceiling foyer and den. Open concept kitchen with a large centre island is perfect for cooking and family gatherings. Family room boasts a gas fireplace with a potential for built-in shelving on both side. Second floor includes 4 spacious bedrooms, a laundry room and 3 full baths with raised countertops for added convenience. Den on the main floor is perfect for home office or a 5th bedroom. 103 ft deep lot provides ample backyard space to enjoy outdoor living. Conveniently located near major highways, grocery stores, schools and much more. Book your showings and see for yourself.**PS- Virtually Staged.** (id:7526)
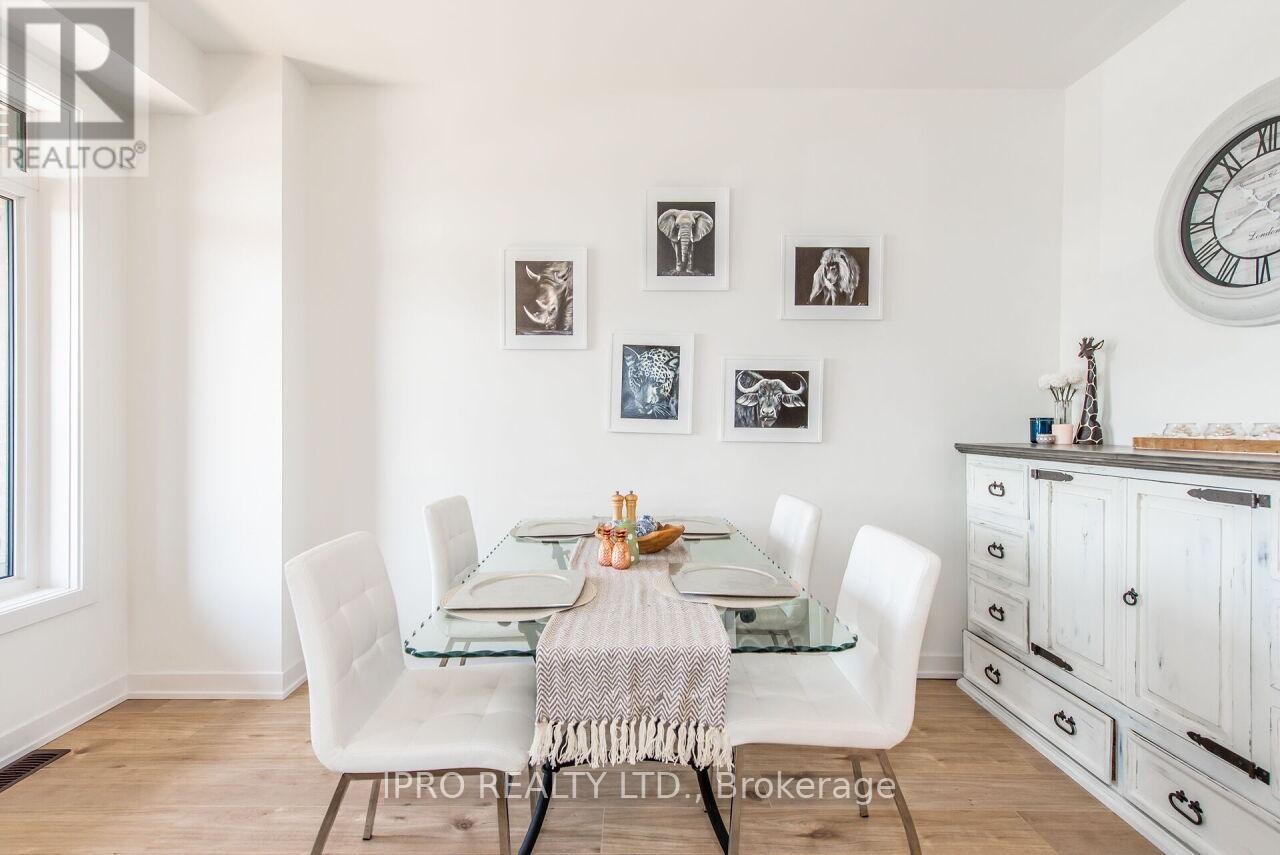
2 Beds
, 2 Baths
46 - 590 NORTH SERVICE ROAD ,
Hamilton (Stoney Creek) Ontario
Listing # X12251052
2 Beds
, 2 Baths
46 - 590 NORTH SERVICE ROAD , Hamilton (Stoney Creek) Ontario
Listing # X12251052
Welcome to 590 North Service Road Unit 46! A 3 Storey Townhome situated in Beautiful Stoney Creek! This Freehold interior unit has it all. Modern finishes, abundant living space & only a short walk to the Lake! Why live in an apartment when you can have privacy! The home is well maintained by its only owner and is perfect for small families, investors, and empty nesters. This home offers 2 bedrooms and 2 washrooms and upgraded premium stone Kitchen counter tops! The bright Kitchen includes 3 Stainless Steel appliances, Built-in microwave and single unit Washer and Dryer on the upper floor and garage access to ample storage space on the ground floor! Make your dream of living by the Lake a reality before its too late. (id:7526)
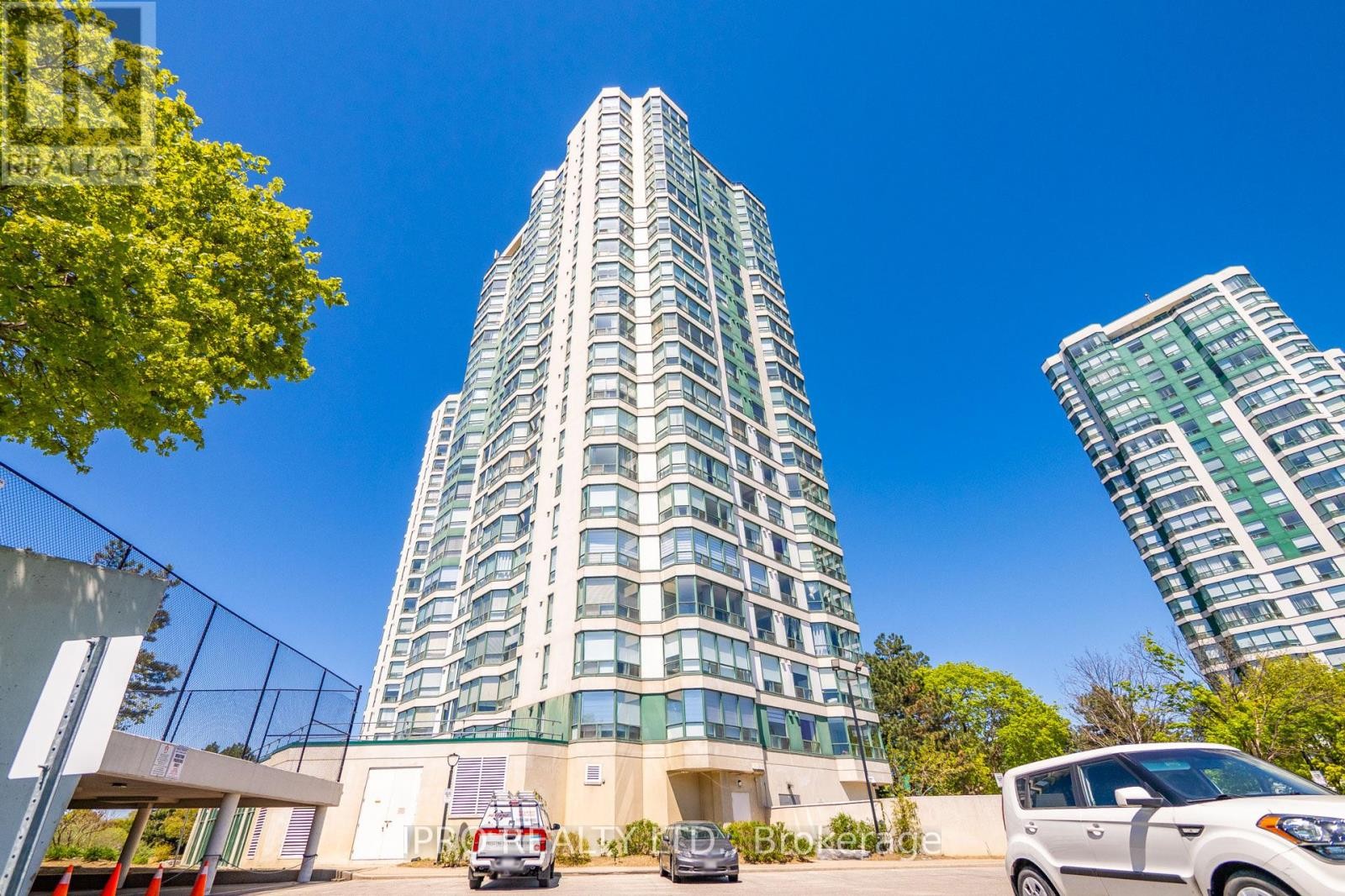
2+1 Beds
, 2 Baths
2106 - 4460 TUCANA COURT ,
Mississauga (Hurontario) Ontario
Listing # W12247841
2+1 Beds
, 2 Baths
2106 - 4460 TUCANA COURT , Mississauga (Hurontario) Ontario
Listing # W12247841
Great Value For This Bright 2 Bedroom With Solarium And Two Full Bathroom With Stunning Unobstructed Southwest View From 21st Floor. Situated In The Heart Of Mississauga. Good Sized Mbr Offers W/I Closet And 4Pc En-Suite. Large Sun Filled Solarium. Great Building Amenities, Indoor Pool, Gym, Recreation Room. 24Hr Security. Close To Hwy 403,Public Transit,Schools, Square One , Restaurants. (id:7526)
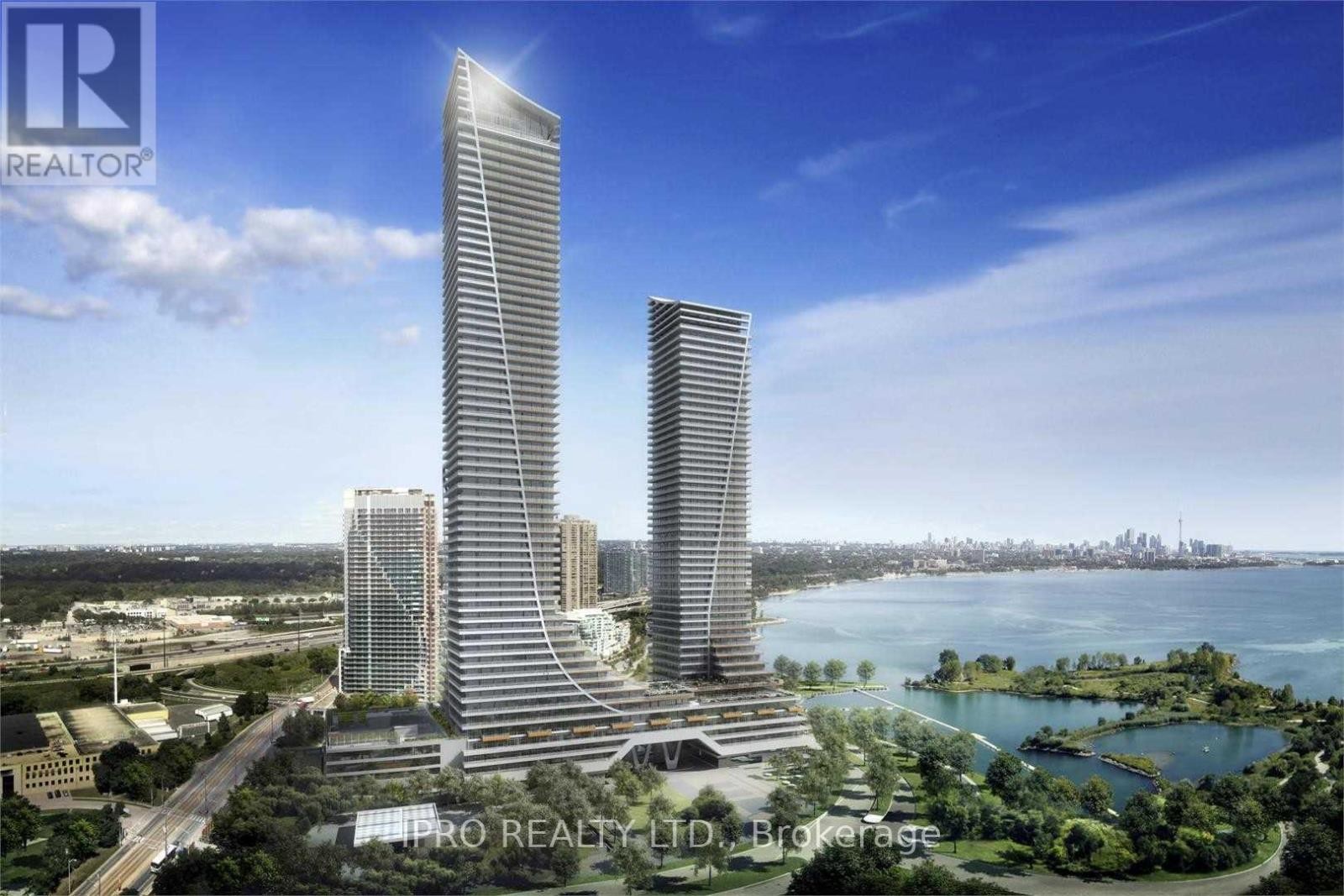
1+1 Beds
, 1 Baths
3217 - 30 SHORE BREEZE DRIVE ,
Toronto (Mimico) Ontario
Listing # W12240908
1+1 Beds
, 1 Baths
3217 - 30 SHORE BREEZE DRIVE , Toronto (Mimico) Ontario
Listing # W12240908
Beautiful 1 Bedroom + Full Den At Eau Du Soleil By Empire Communities Facing Toward The LakeAnd CN Tower. Approx 643 Sq Ft With 9Ft Smooth Ceilings. 1 Parking & 1 Locker Included. ResortStyle Amenities To Include Games Room, Saltwater Pool, Lounge, Gym, Crossfit Training Studio,Yoga & Pilates Studio, Dining Room, Party Room, Theatres, Guest Suites, Rooftop PatioOverlooking The City And Lake. (id:7526)
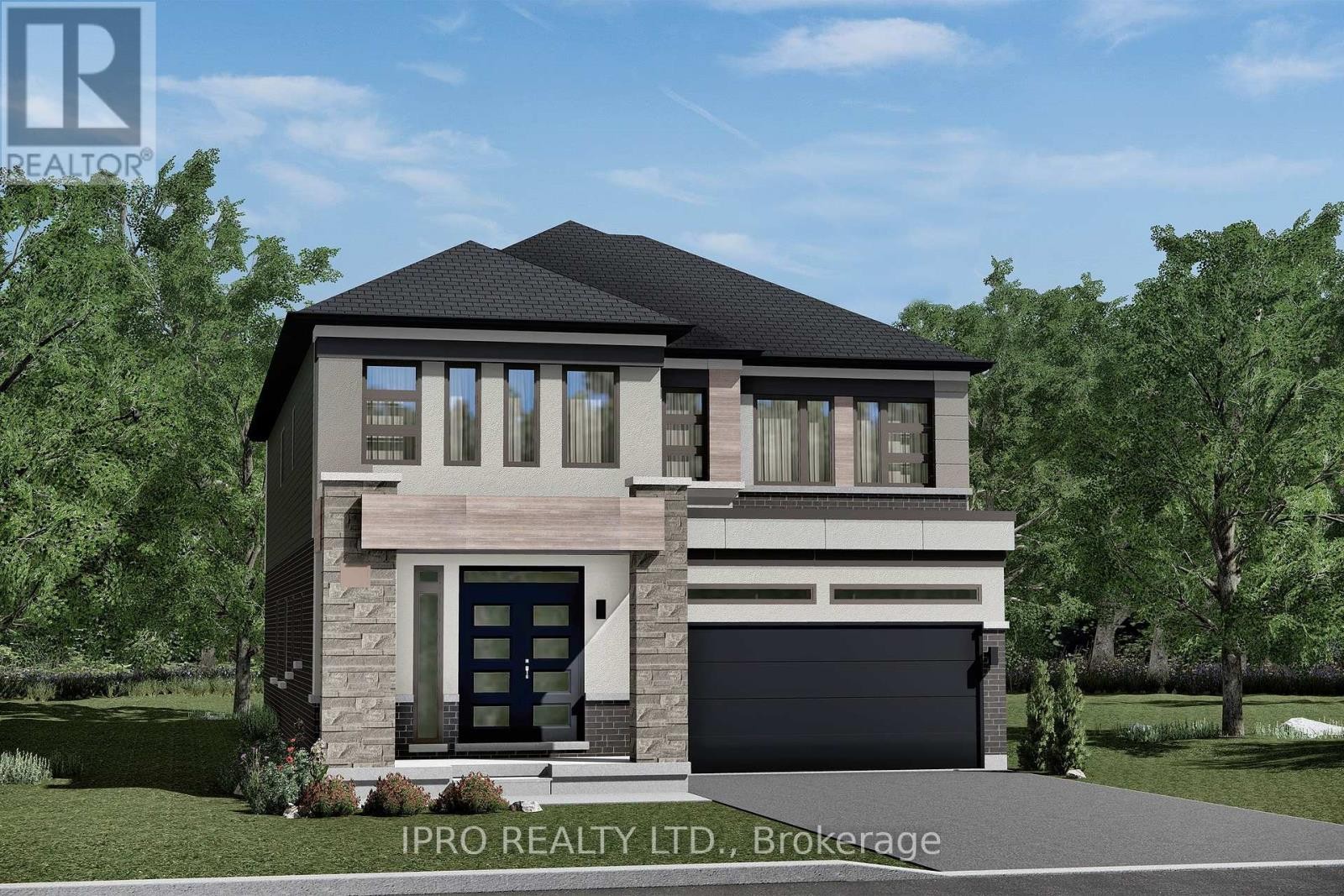
5 Beds
, 4 Baths
77 MCKERNAN AVENUE , Brantford Ontario
Listing # X12240596
Immaculate LIV-built Modern elevation! Located in a sought-after community in Brantford, LIV suit your lifestyle. Don't miss your chance to own this exceptional home in one of Brantford's friendly community. The full-height basement offers endless potential for customization to Offers Unmatched Value And Sophistication In One Of Brantford's Most Sought-After Communities! 100K worth of Upgrades which include 9" Basement and Upstairs Ceiling, upgraded Wall/Flooring Tiles across the Main and Second floors, Elegant Oak Staircase, Nestled in an amazing family Nature's Grand community Phase-3. Adonis 6 MODERN Elevation C Model beautifully designed with dark brick and Stone! Exceptional Living with 5 Bedroom and 4 Washrooms. Approximate 3160 SQFT Upstairs. Listed for 150K less than the Purchase price, Great opportunity to own a Lavish home ! (id:7526)
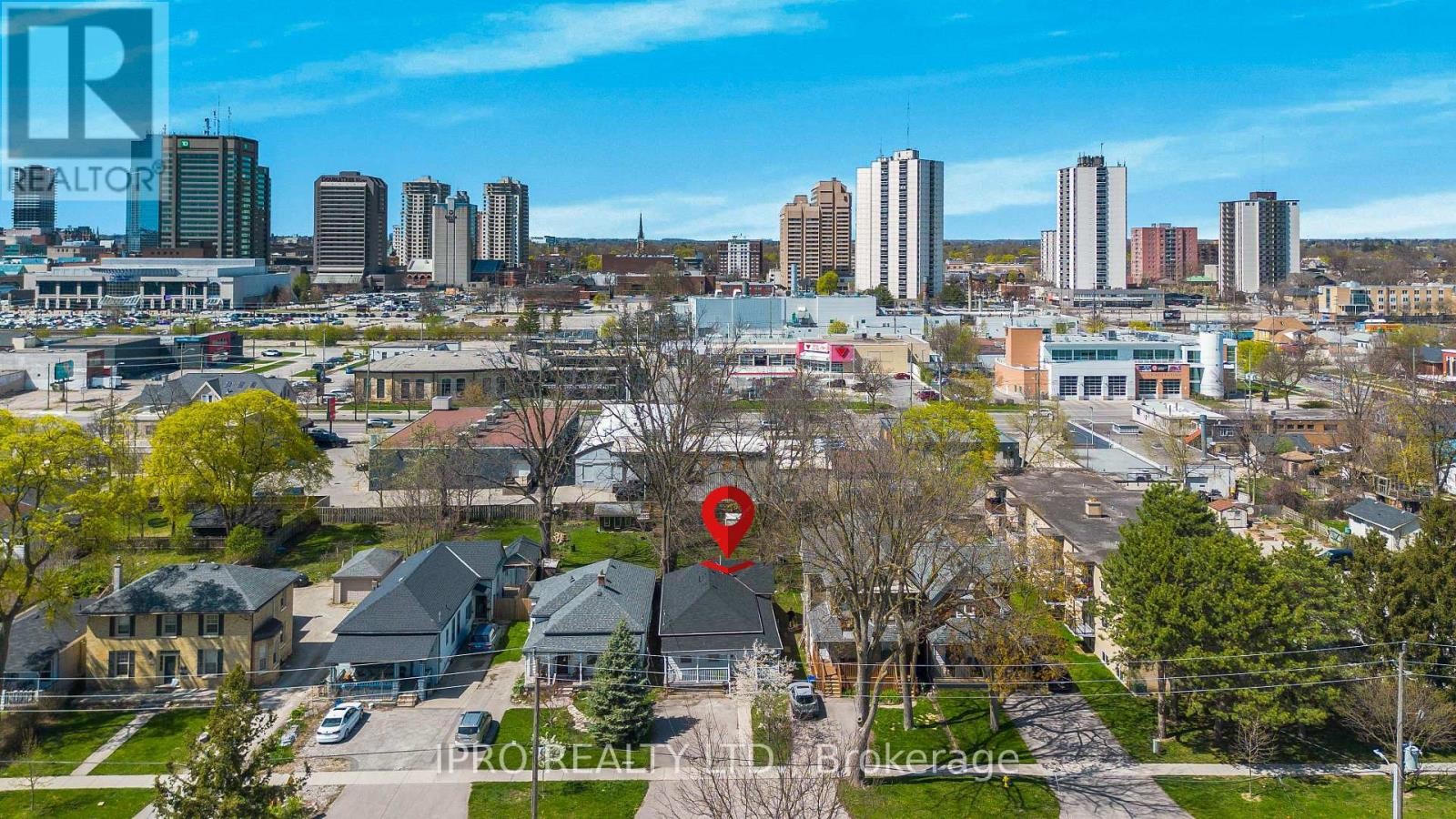
3 Beds
, 2 Baths
368 SIMCOE STREET ,
London East (East K) Ontario
Listing # X12236886
3 Beds
, 2 Baths
368 SIMCOE STREET , London East (East K) Ontario
Listing # X12236886
Welcome to your dream home in London's SOHO Community! This beautifully updated bungalow is the perfect blend of modern convenience and timeless charm ideal for first-time buyers or those looking to downsize without compromise. Located in the vibrant and growing community of SOHO, this turnkey home offers effortless one-floor living with all major updates already completed. Step into a sun-drenched open-concept layout, where oversized windows flood the space with natural light. The brand-new kitchen features sleek white cabinetry, stainless steel appliances, and contemporary finishes that make both cooking and entertaining a breeze. With three spacious bedrooms, two full bathrooms, and convenient main-floor laundry, this home checks every box. You'll enjoy total peace of mind with recent upgrades including a new roof (2025), new furnace and AC (2023), new hot water heater (2022 - rental), smart Wi-Fi thermostat, fresh paint throughout, and modern closets for optimized storage. Outside, the extra-deep lot offers a massive backyard perfect for summer barbecues, gardening, or creating your own private oasis. Bonus: this home comes fully furnished with stylish, move-in-ready furniture. Just pack your bags and move in, worry-free. Whether you're starting your homeownership journey or seeking the ease of single-level living, this updated gem has it all. (id:7526)
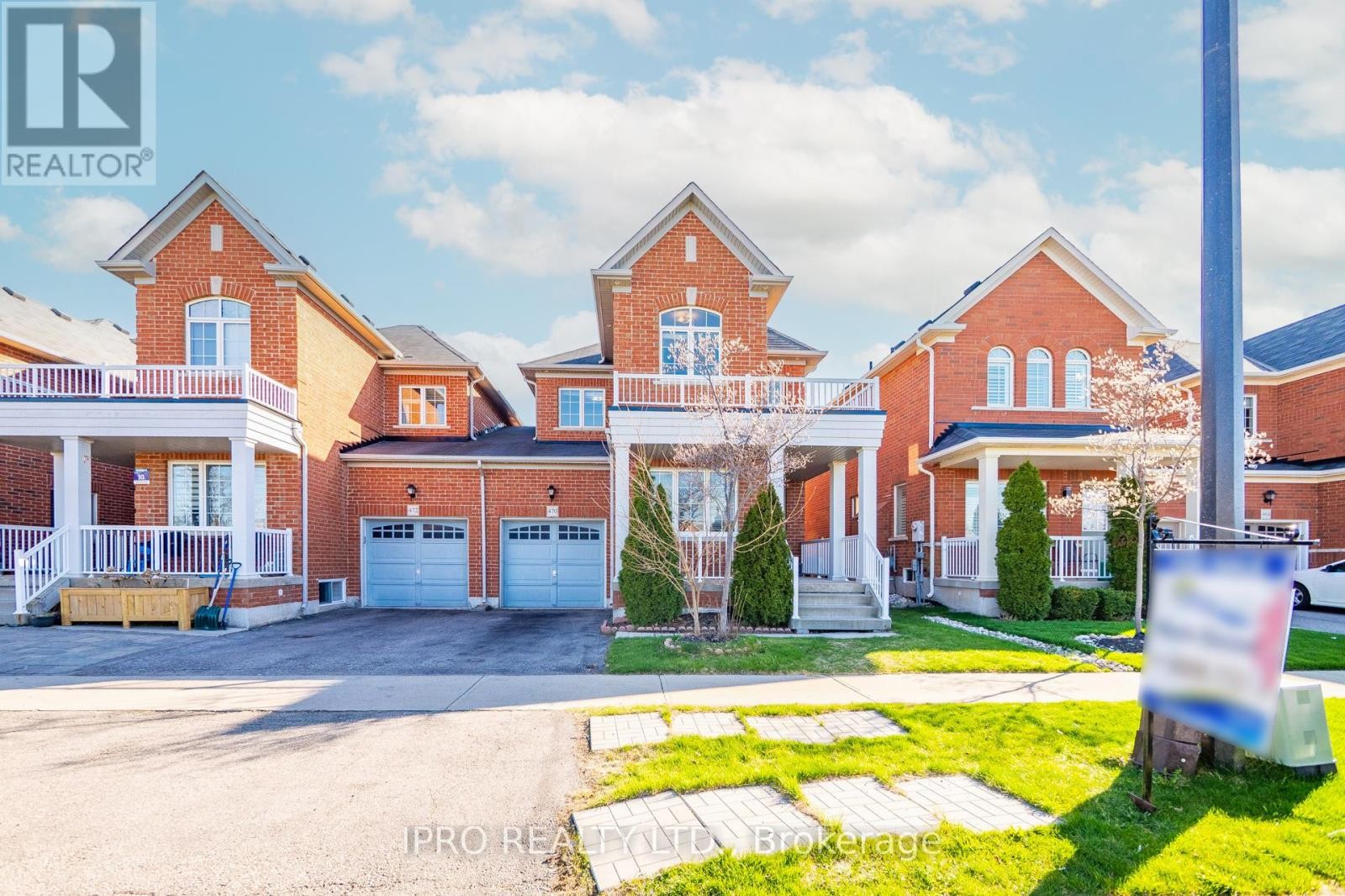
4 Beds
, 3 Baths
470 SAVOLINE BOULEVARD ,
Milton (SC Scott) Ontario
Listing # W12234538
4 Beds
, 3 Baths
470 SAVOLINE BOULEVARD , Milton (SC Scott) Ontario
Listing # W12234538
This beautifully designed semi-detached home offers the feel of a linked property with over 2,000 sq. ft. of above-grade living space plus a finished basement. This home exudes style and functionality, featuring finishes such as stonework, wallcoverings, quartz kitchen counters, and hardwood flooring on both levels (carpet-free). The upper-level laundry room adds everyday convenience, while the vaulted-ceiling fourth bedroom currently serves as a bright study/fourth bedroom/den. Ideally located within walking distance to schools, parks, trails, the Sherwood Community Centre, the Velodrome, and Tim Hortons Plaza, this home offers the perfect blend of comfort, design, and accessibility. (id:7526)
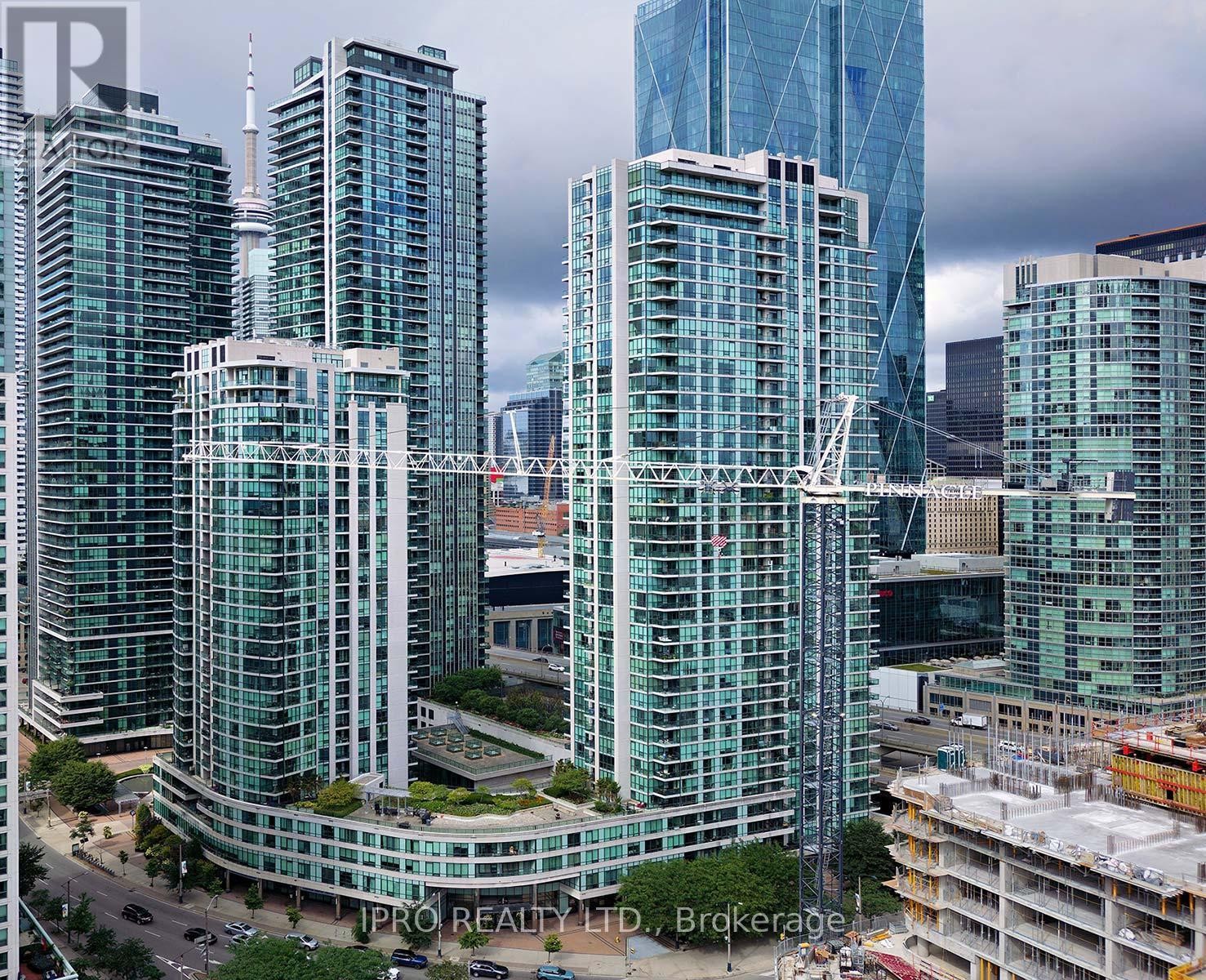
1+1 Beds
, 2 Baths
2007 - 16 YONGE STREET ,
Toronto (Waterfront Communities) Ontario
Listing # C12231080
1+1 Beds
, 2 Baths
2007 - 16 YONGE STREET , Toronto (Waterfront Communities) Ontario
Listing # C12231080
Welcome to this beautifully renovated 1 bed + den, 2 full bath condo offering 684 sqft of interior space plus a 36 sqft open balcony, located in the heart of Downtown Toronto. Freshly painted and upgraded with modern finishes, this bright and spacious unit features an open-concept layout, a versatile den ideal for a home office or guest space, and an unobstructed east-facing view with a clear sightline to Lake Ontario. Enjoy luxury and lovingly living in one of the city's most connected areas walking distance to Union Station, Scotiabank Arena, Harbourfront, and the Financial District, with direct access to the Gardiner Expressway. Includes 1 underground parking spot. Residents enjoy top-tier amenities such as a 24-hour concierge, indoor pool, fitness centre, tennis court, business centre, party room, and more. A truly move-in-ready condo in one of Torontos most vibrant and walkable neighbourhoods. (id:7526)
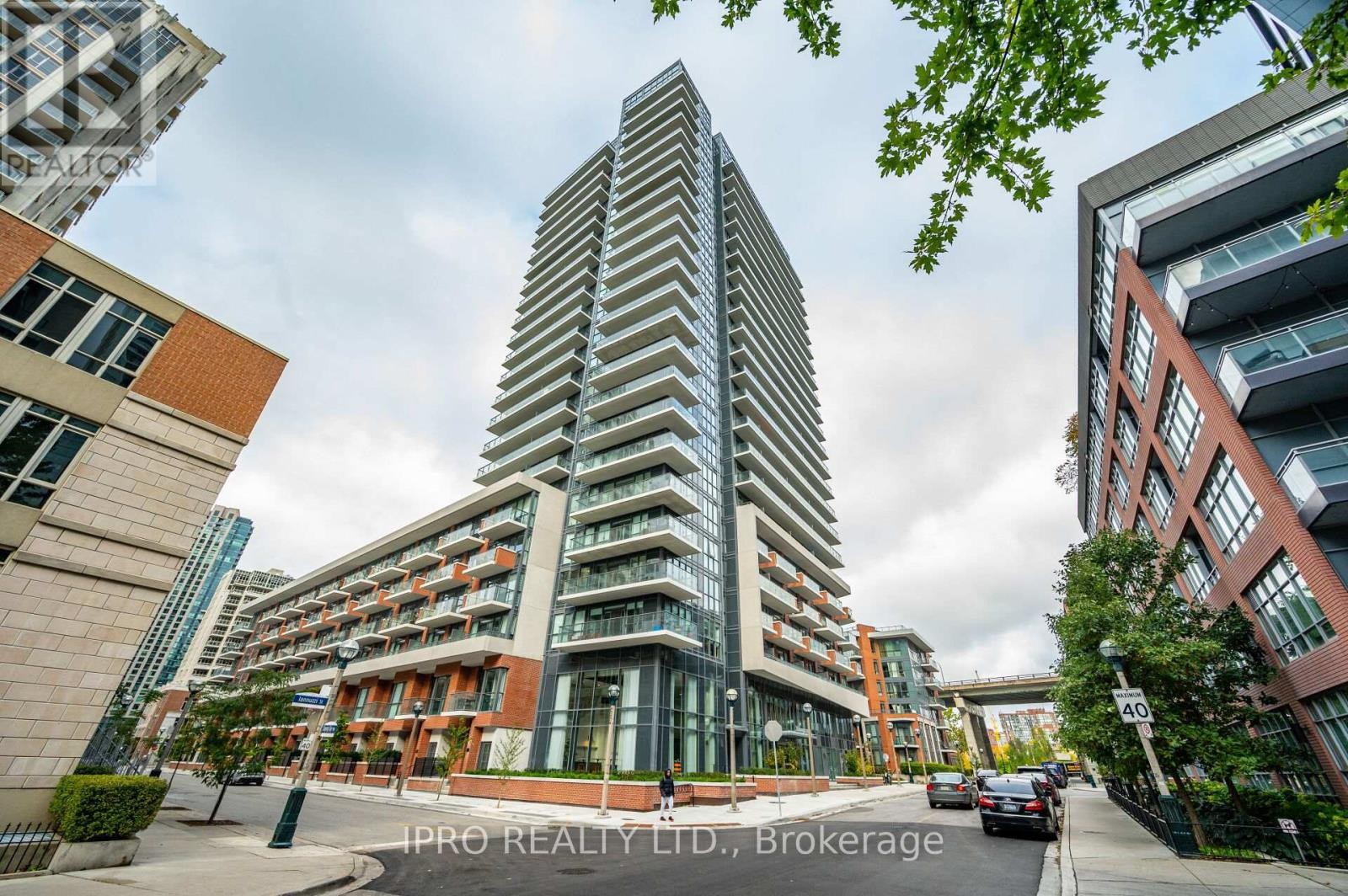
2 Beds
, 2 Baths
1206 - 38 IANNUZZI STREET ,
Toronto (Niagara) Ontario
Listing # C12228606
2 Beds
, 2 Baths
1206 - 38 IANNUZZI STREET , Toronto (Niagara) Ontario
Listing # C12228606
Experience elevated waterfront living in this stunning 2-bedroom 2 -bath corner condo at Fortune at Fort York, located in Toronto's vibrant waterfront community just steps from Billy Bishop Airport. This bright and spacious suite features floor-to-ceiling windows with breathtaking wraparound views of the city, planes approaching the airport, and the historic Fort York grounds. Thoughtfully designed and meticulously maintained by the owners, the unit showcases $$$ in premium builder upgrades and professional interior design offering upscale living without the million-dollar price tag. Enjoy the unbeatable convenience of nearby amenities like The Well, Loblaws, Tim Hortons, the TTC, and scenic green spaces such as Coronation Park and the Toronto Music Garden. Built in 2021, the building offers resort-style amenities including a hot tub, cold plunge, sauna, steam room, outdoor gym and BBQ areas, and a fully equipped fitness centre with high-end equipment including a punching bag. Includes modern light fixtures, all window coverings, full-size stacked washer & dryer, stainless steel electric cooktop, built in oven, integrated dishwasher, and microwave hood fan. Truly Toronto waterfront living at its best. (id:7526)
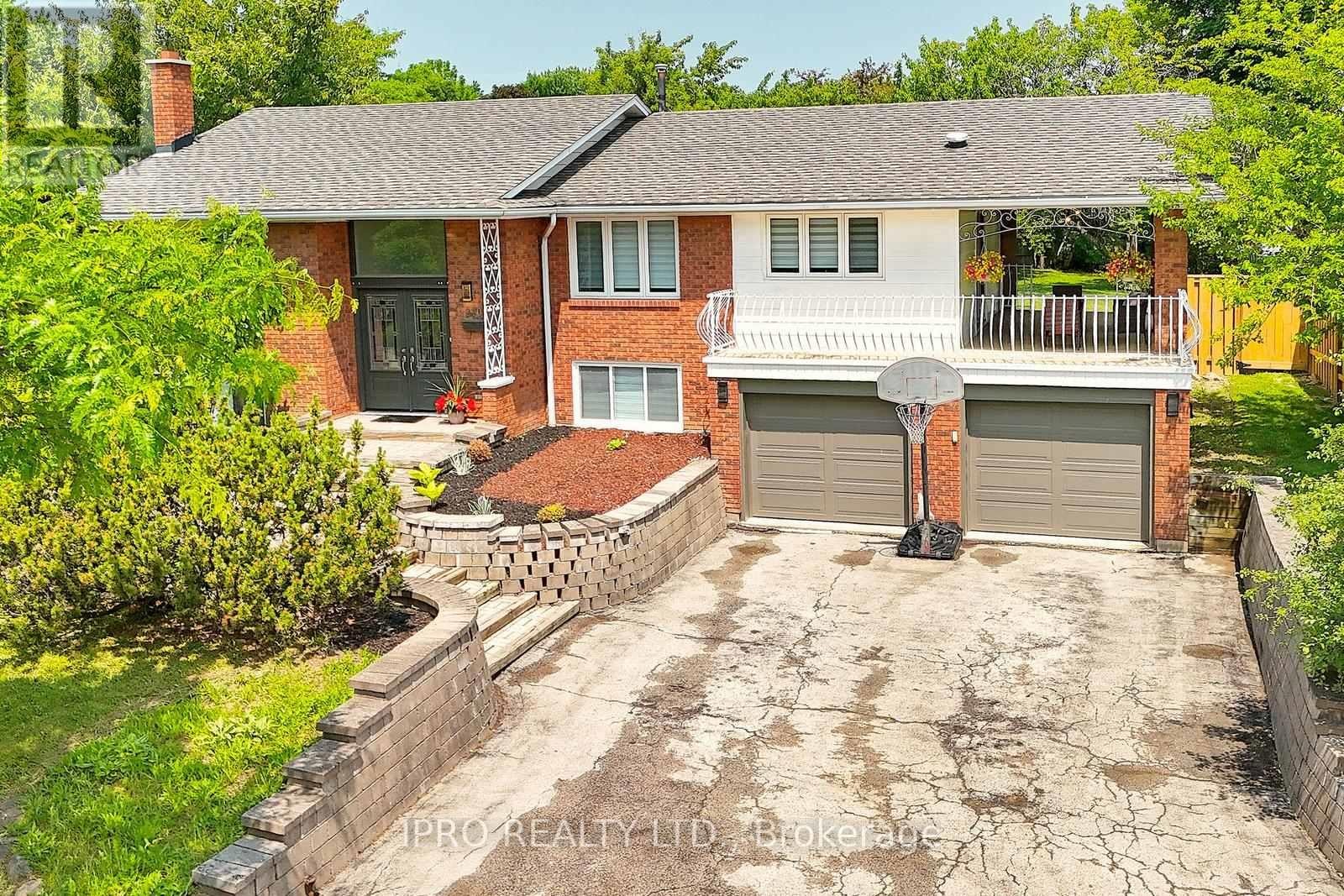
3+1 Beds
, 2 Baths
2101 PARKWAY DRIVE ,
Burlington (Mountainside) Ontario
Listing # W12227520
3+1 Beds
, 2 Baths
2101 PARKWAY DRIVE , Burlington (Mountainside) Ontario
Listing # W12227520
Welcome to this spacious, bright, carpet-free custom-built raised bungalow on a huge oversized corner lot. The Main Floor has much space to enjoy living, family, dining with 3 good-sized bedrooms and its own cloth washer & dryer. Marble floor kitchen with granite countertop, backsplash, and stainless steel appliances walks out to wide, bright sunny verandah to enjoy either your breakfast or evening dinner/BBQ. It comes with a finished basement with living, dining, an eat-in kitchen, a good-sized bedroom with its own cloth washer & dryer perfect for an in-law suite. This home has a double car garage with an extra long driveway that is perfect for any size family. Freshly painted house with Pot lights done in 2023 , new garage doors, upgraded downstairs kitchen, new downstairs stove, zebra blinds, upstairs washer dryer, light fixtures throughout, new AC2025, new fridge, stove. Very convenient location to 407, QEW, Schools, local transit, and a busy famous Shopping Mall @Brant&QEW (id:7526)
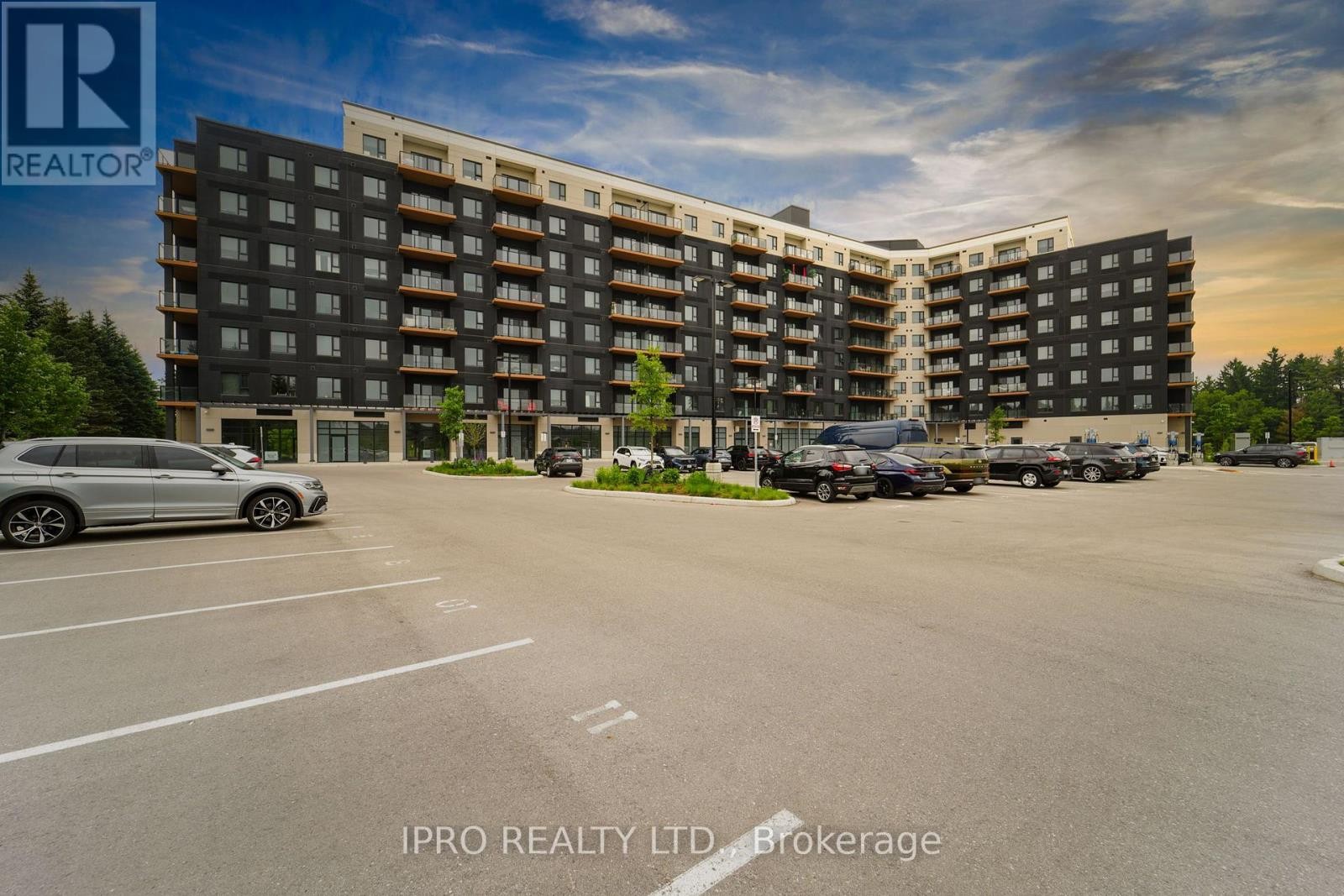
2 Beds
, 2 Baths
802 - 525 NEW DUNDEE ROAD ,
Kitchener Ontario
Listing # X12225199
2 Beds
, 2 Baths
802 - 525 NEW DUNDEE ROAD , Kitchener Ontario
Listing # X12225199
Discover this spacious 2-bedroom, 2-bathroom corner unit boasting 1004 (including balcony) sq ft of beautifully designed living space with hardwood flooring throughout and soothing neutral colors. The spacious primary bedroom features an ensuite with a large walk-in shower, while the second bedroom offers a built-in wardrobe. Enjoy the luxury of laundry ensuite, a generous layout, and stunning views of the Grand River. Step outside your door to private access to the Rainbow Lake Conservation Area and experience a lifestyle immersed in nature, while still being close to shops, dining, and major highways. This home comes with an exclusive 1-year membership to the Rainbow Conservatory included for residents!The community offers fantastic amenities including a gym, yoga studio, bike room, library, and party room, ensuring theres something for everyone. The building is ideally situated near local shops, dining, recreational venues. Located just 2 minutes from Highway 401 and close to Conestoga College, this residence perfectly blends convenience and comfort.Dont miss your chance to call this stunning corner unit your new home! (id:7526)
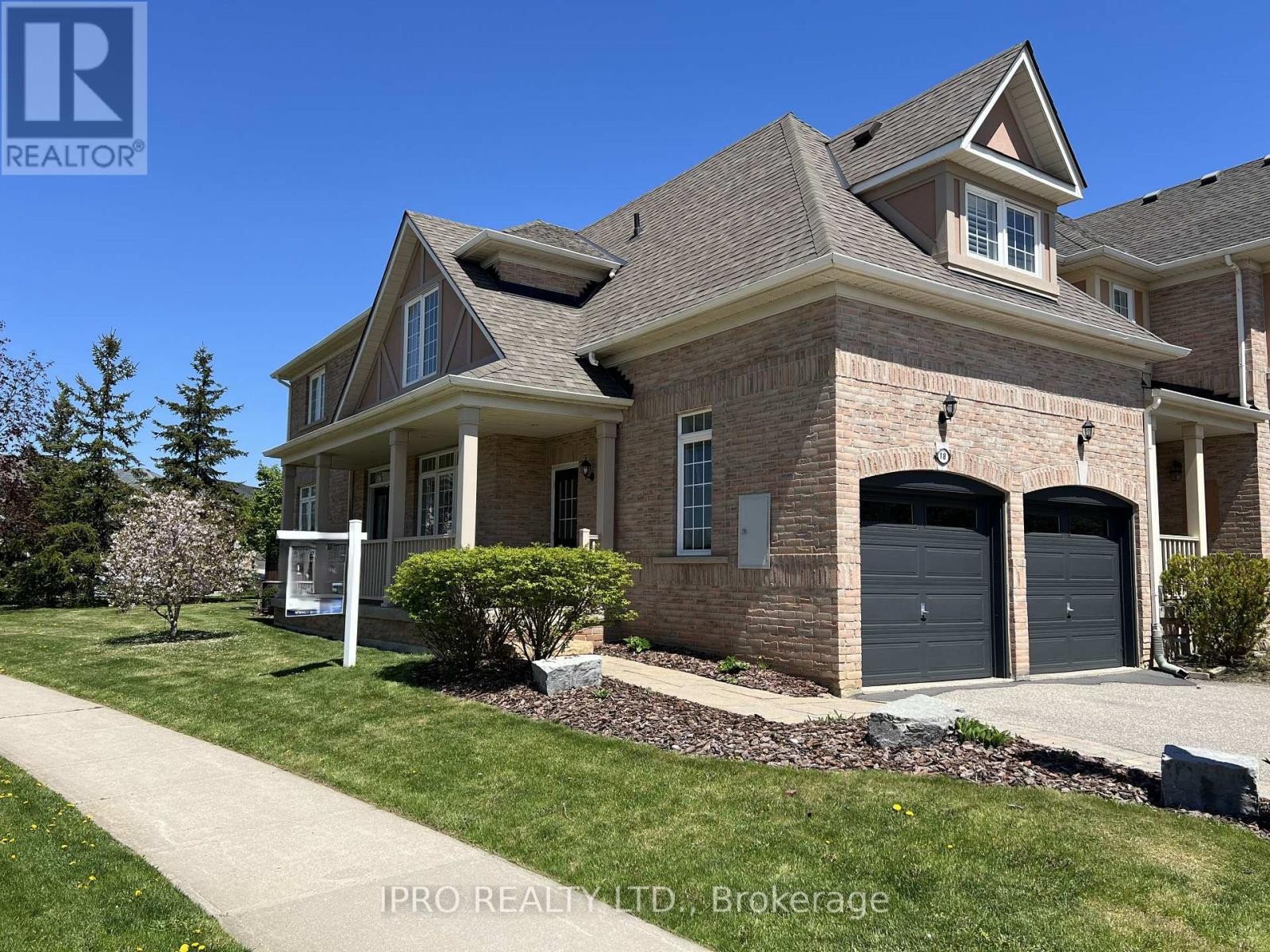
3 Beds
, 4 Baths
18 - 2295 ROCHESTER CIRCLE ,
Oakville (BC Bronte Creek) Ontario
Listing # W12224814
3 Beds
, 4 Baths
18 - 2295 ROCHESTER CIRCLE , Oakville (BC Bronte Creek) Ontario
Listing # W12224814
Welcome To This Beautiful End-Unit Double Car Garage Townhome Located In One Of Oakville's Most Sought After Neighbourhoods. Newly Renovated With Tons Of Upgrades. 9' Ceilings On Main Floor, Engineered Hardwood Floors Throughout, Upgraded Staircase W/Iron Pickets, Potlights & Upgraded Elf's Throughout, Quartz Countertops In Kitchen & Bathrooms. Finished Basement W/Office & Bathroom. Conveniently Located Near Oakville Hospital, Major Highways, Scenic Trails, & Everyday Amenities, This Home Combines Luxury, Comfort, & Practicality For Modern Family Living. Home Is A Definite Must See! (id:7526)

3+1 Beds
, 2 Baths
44 METCALFE COURT ,
Halton Hills (Georgetown) Ontario
Listing # W12222022
3+1 Beds
, 2 Baths
44 METCALFE COURT , Halton Hills (Georgetown) Ontario
Listing # W12222022
** RAVINE COURT HOME SHOWS BEAUTIFULLY INSIDE WITH JUST FINISHED KITCHEN RENOVATION** Stunning ravine property with a private backyard located close to the end of this quiet cul de sac giving extra privacy. This home is strategically located within walking distance to schools and parks. The direct access to the Hungry Hollow trail system offers the possibility of serene walks, not only of the trail system itself, but to the downtown area to explore the shops, library, fairgrounds and farmers market. Perfect family home with main living levels showcase hardwood floors, newer Front Bay Window, gorgeous ravine views from the kitchen, family and dining rooms and a woodburning fireplace in the family room. Upstairs you will find 3 good sized bedrooms, Hardwood Floors and the main 4-piece bathroom. The primary Bedroom has the added benefit of a 2-piece ensuite and a large closet. Lower Level has just been fully redone with Office/Bedroom, Family Room and Laundry Room. Book your private showing and experience your lifestyle in this move in ready home. (id:7526)

4 Beds
, 4 Baths
3363 COLUMBINE CRESCENT ,
Mississauga (Lisgar) Ontario
Listing # W12221935
4 Beds
, 4 Baths
3363 COLUMBINE CRESCENT , Mississauga (Lisgar) Ontario
Listing # W12221935
Fully Updated 4 Bedroom All Brick Home with Separate Side Entrance to the Basement In Highly Desirable Area. Modern Kitchen With Granite Counters, Hardwood Floors Thru-Out the house, Newer Windows , Doors, Roof , Furnace And 2 Fireplaces. Large Family Size Lot On Friendly Mature Crescent. Quality Lifestyle Complimented By Proximity To All Amenities Including 407/403/401 Hwys,Transportation,New Community Centre , Schools. Walk To Transit And Shopping Centres (id:7526)
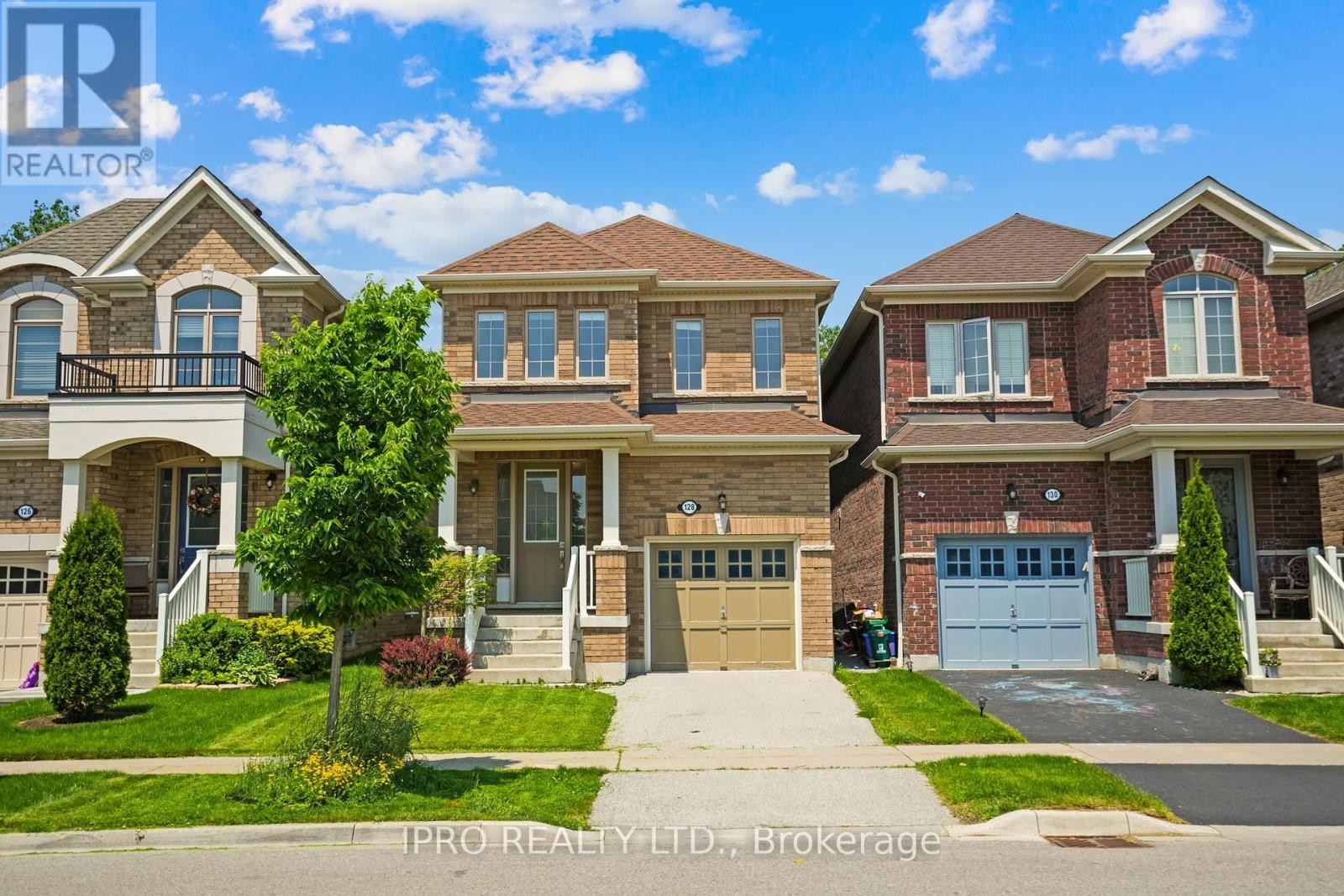
4 Beds
, 3 Baths
128 BRIDLEWOOD BOULEVARD ,
Whitby (Rolling Acres) Ontario
Listing # E12220875
4 Beds
, 3 Baths
128 BRIDLEWOOD BOULEVARD , Whitby (Rolling Acres) Ontario
Listing # E12220875
Welcome to your dream home in the highly sought-after community of Rolling Acres! This beautiful 4-bedroom, single detached home offers 2,090 square feet of thoughtfully designed living space. Step into a grand, oversized foyer that sets the tone for the spacious and open-concept layout throughout the main floor. The elegant hardwood flooring flows seamlessly into a large family room, perfect for cozy nights in. The living/dining combined offers ample space for gatherings. The heart of the home is the stunning upgraded kitchen, featuring sleek quartz countertops, stainless steel appliances, and a stylish backsplash a true chefs delight. 4 spacious bedrooms offer the perfect space to raise a family, fit with a walk-in linen, walk-in closet in the 2nd bedroom, cozy broadloom on 2nd. Ideally located with shops, groceries, medical center all close-by. This home combines comfort, style, and functionality in one perfect package. (id:7526)
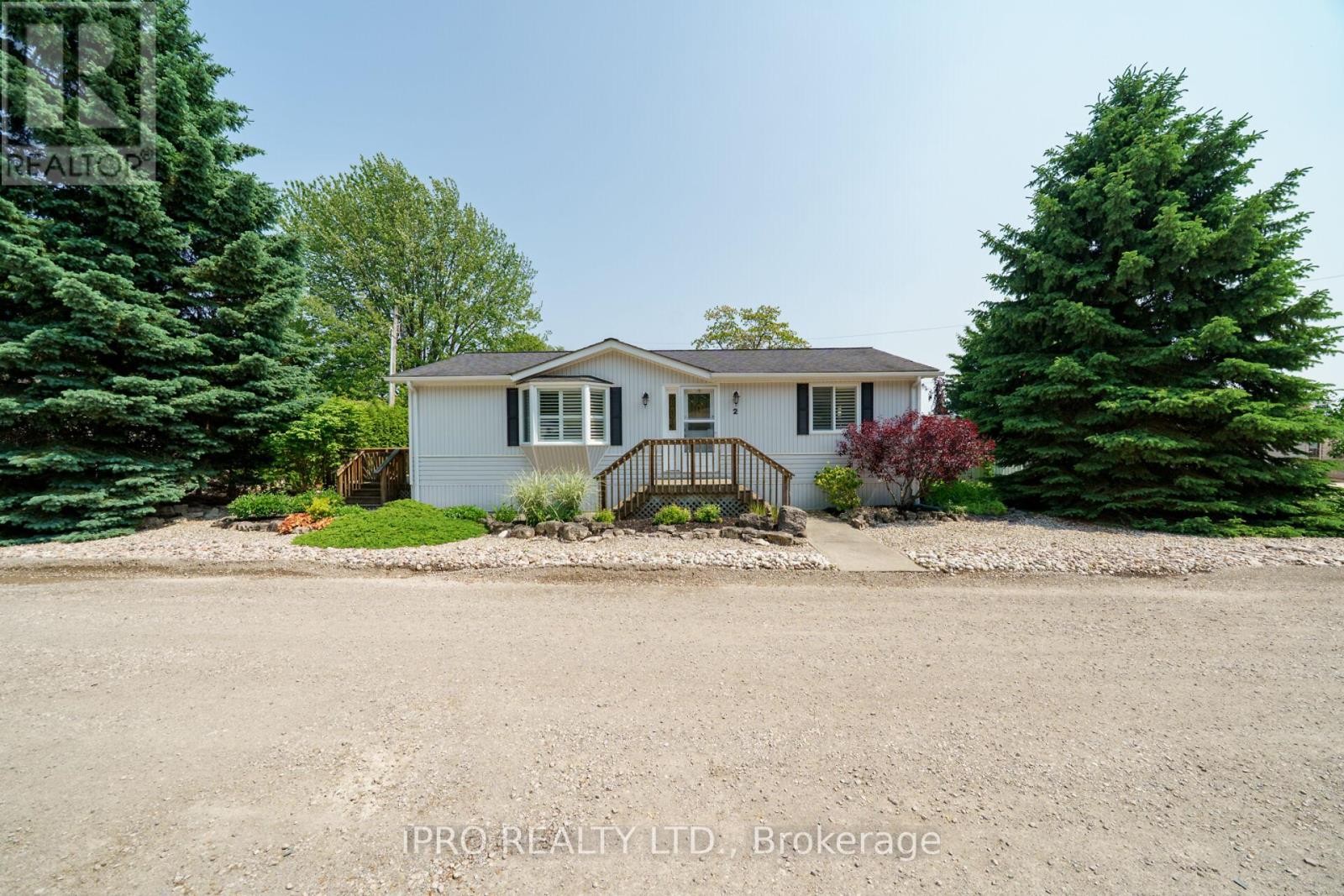
2 Beds
, 2 Baths
2 GOLDEN POND ROAD PVT ROAD ,
Puslinch Ontario
Listing # X12218466
2 Beds
, 2 Baths
2 GOLDEN POND ROAD PVT ROAD , Puslinch Ontario
Listing # X12218466
Discover Your Dream Home at Mini Lakes!Nestled on one of the most private lots in Mini Lakes, this charming home is surrounded by lush hedges and a soothing babbling creek,offering tranquility and privacy.This Beautifully maintained home features 2 bedrooms and 2 full,renovated 4-piece bathrooms.Throughout the home there is no carpeting, instead durable laminate flooring, elegant California shutters, skylights, and all walls drywalled(no panel board or strips)for a clean, modern aesthetic feel.The recently updated kitchen boasts stylish backsplash,granite countertops & lots of cupboards.Both bathrooms have been tastefully renovated with granite countertops and ceramic floors.The spacious living room is flooded with natural light through a bay window,complemented by California shutters and a ceiling fan.Walkout to wrap around deck with a 9x9 steel gazbo,perfect for outdoor relaxing or entertaining.Doubles as additional storage during the winter months with its winter cover. Primary bedroom features a private 4-piece ensuite,while both bedrooms offer double mirrored closets with white fixed-mount steel shelving for ample storage.Need even more space? An 8x12 shed with plentiful shelving provides generous outdoor storage. Enjoy the peaceful sounds of the creek alongside your low-maintenance yard,beautifully landscaped with perennial gardens and river rock, no grass to mow, giving you more time to relax and enjoy your surroundings. Just south of Guelph in a secure gated community, Mini Lakes offers a welcoming environment with friendly neighbors. Take advantage of the park,swim in the pristine lake, or relax by the heated pool. The community clubhouse hosts a variety of weekly social events including cards, bingo, bocce, darts, dances, and dinners.Plus a library for book lovers.Just minutes from Highway 401, the GO Transit station,and all the amenities Guelph South has to offer.Common Elements fee $593./month with residents having freehold title to land they reside on (id:7526)
