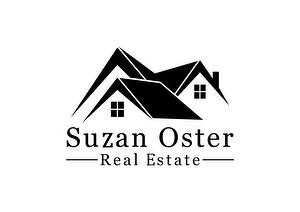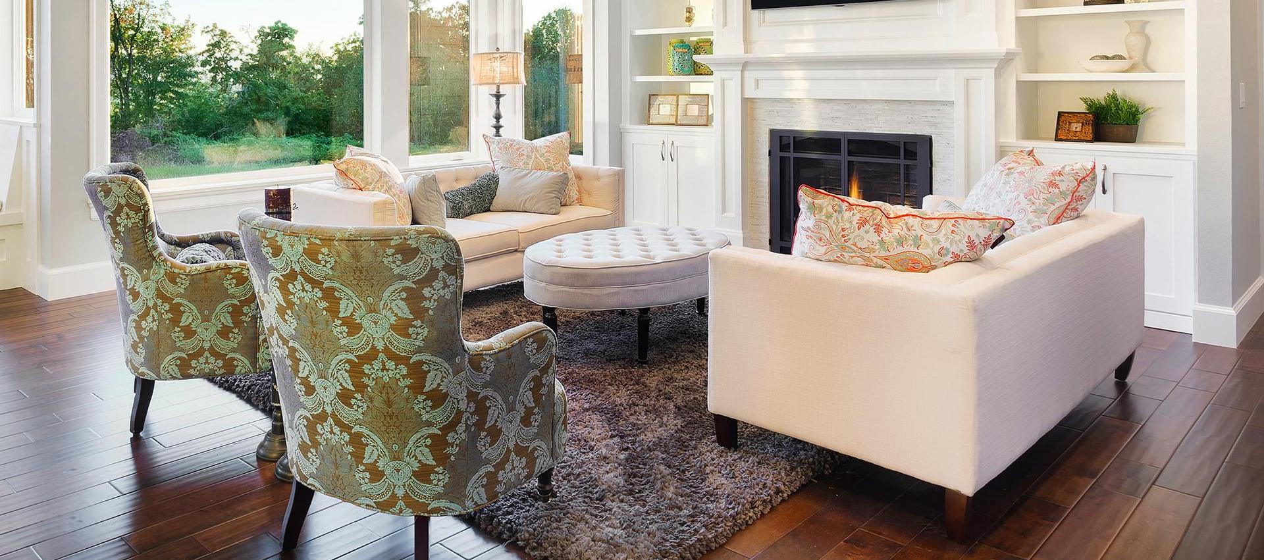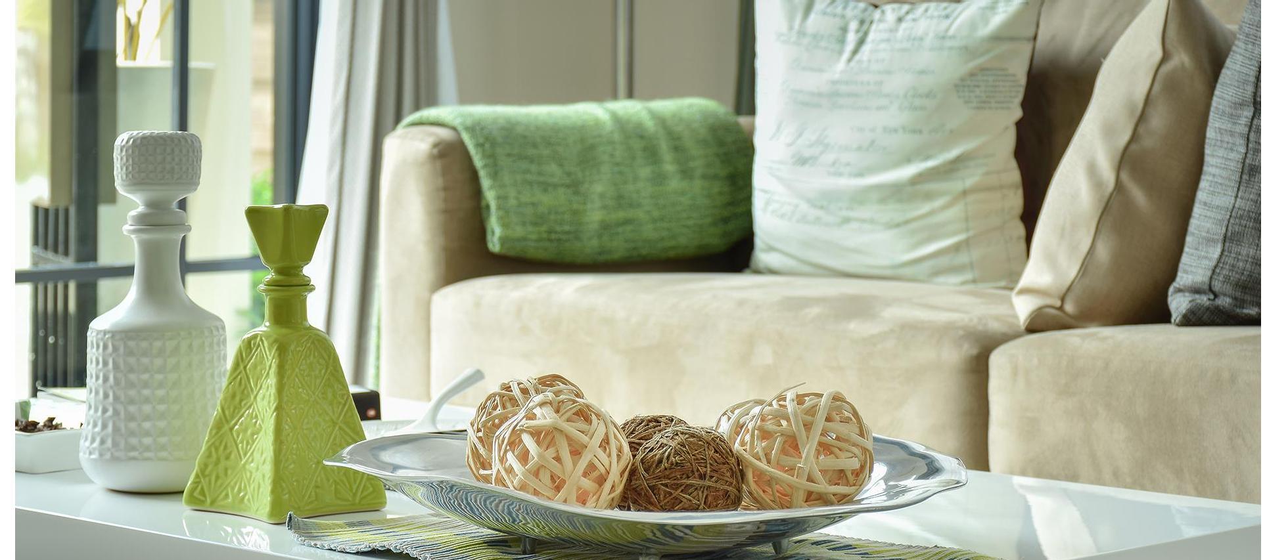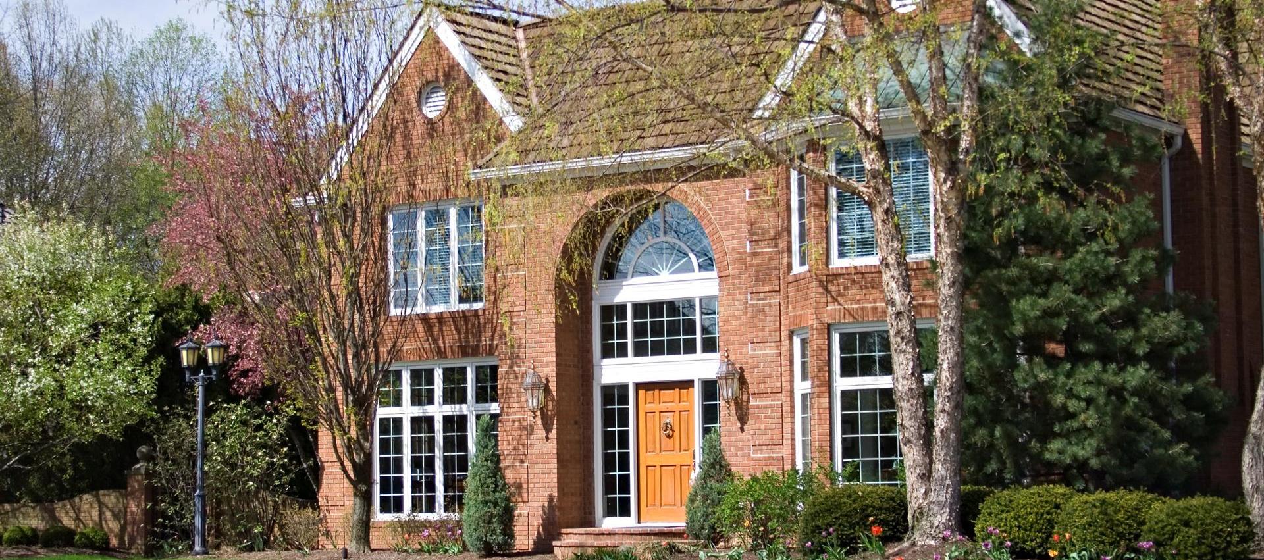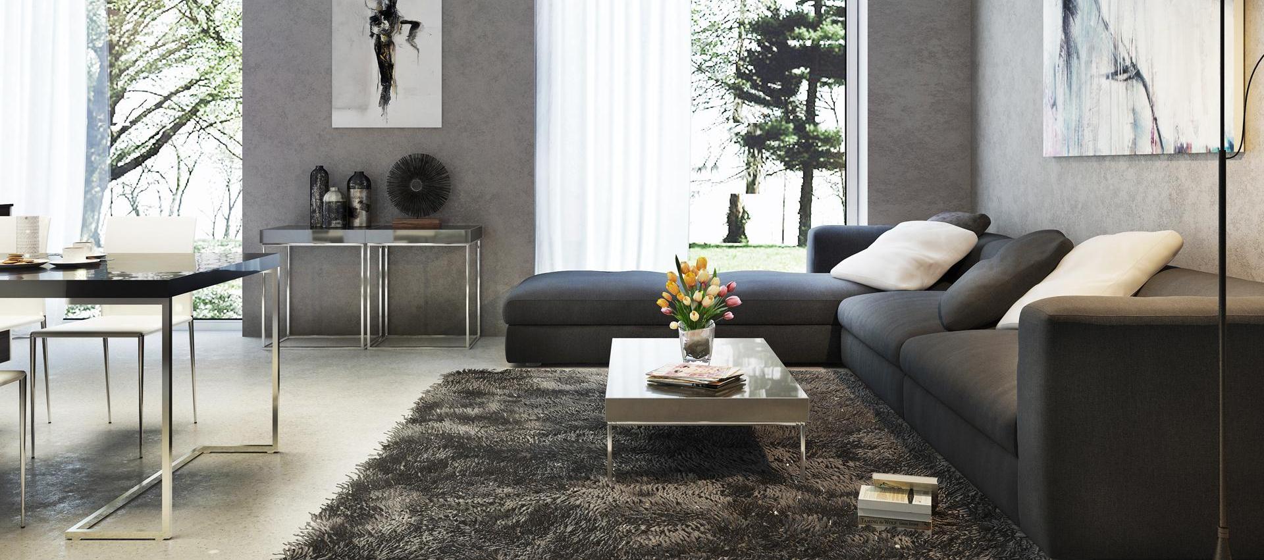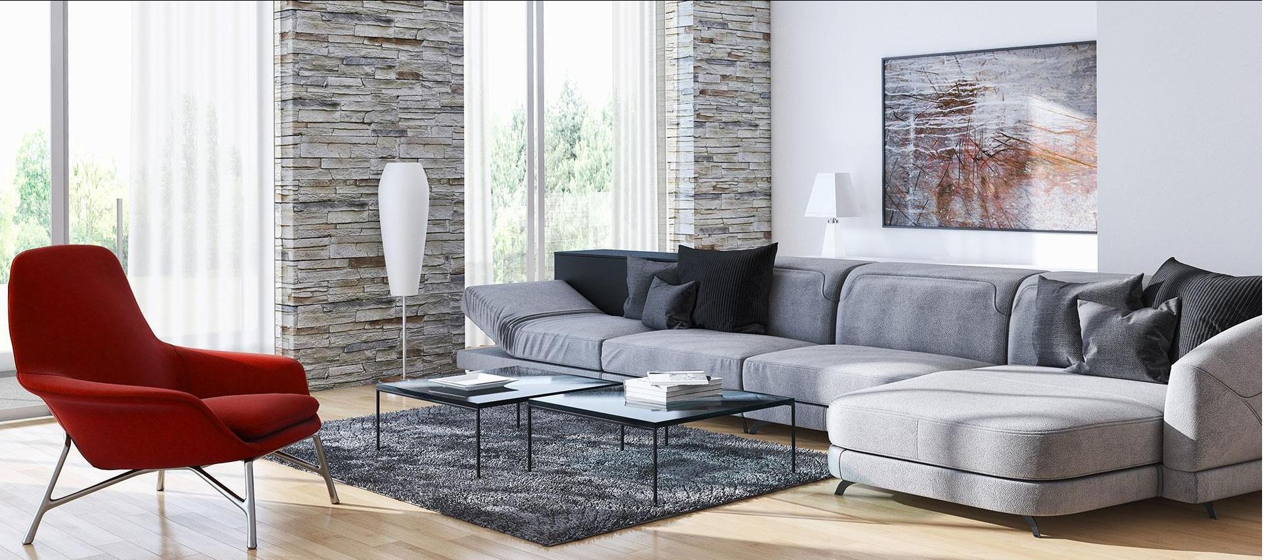Current Listings Available
Looking for a property in the GTA? We've got you covered.
We service all areas in the GTA with a focus on the Peel, Halton and Wellington areas.
Simply search for properties using the gallery or list view below and start your search. You can view details, watch the virtual tour, calculate mortgage payments and much more.
Please contact us directly if you would like more information about any property.
All fields with an asterisk (*) are mandatory.
Invalid email address.
The security code entered does not match.
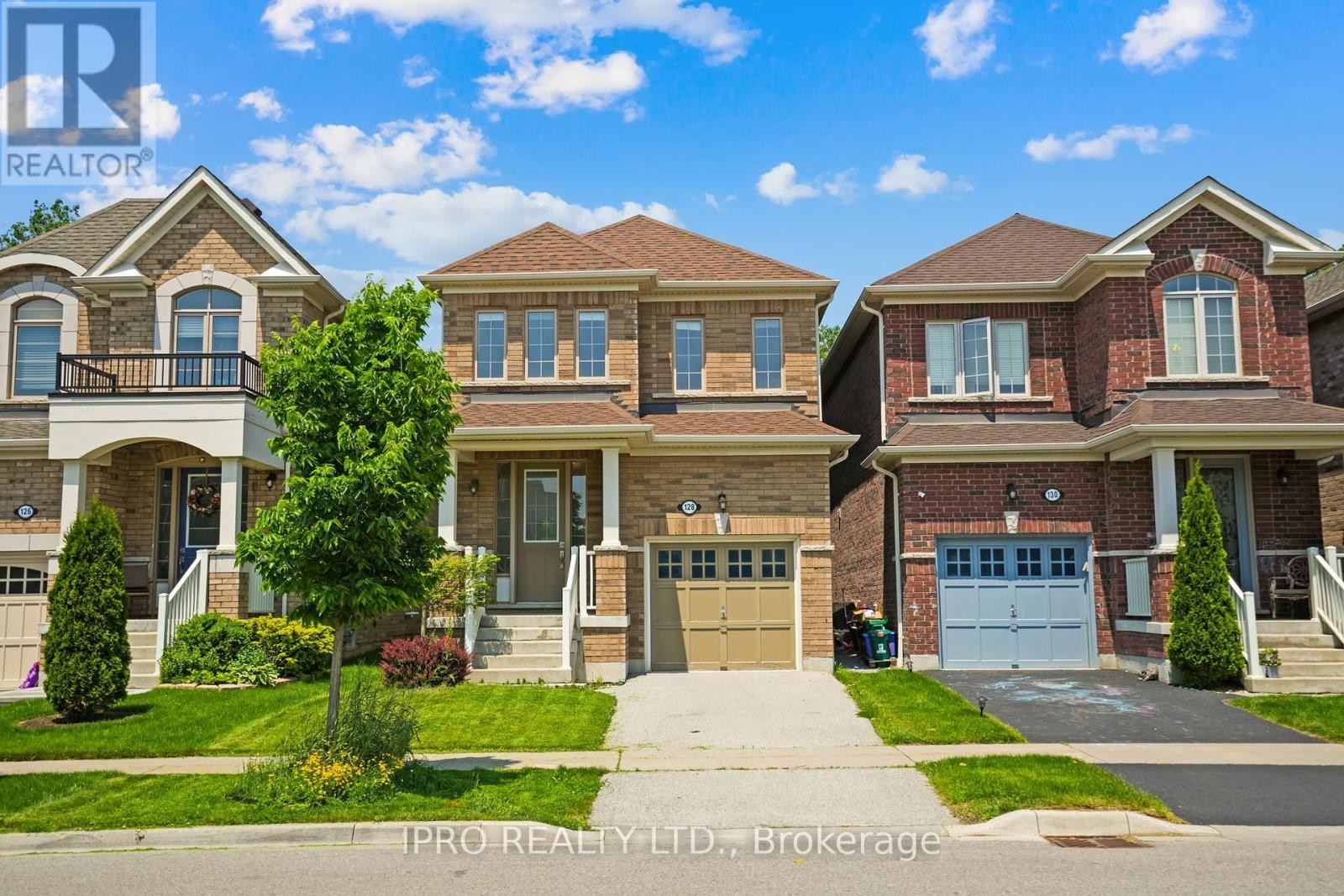
4 Beds
, 3 Baths
128 BRIDLEWOOD BOULEVARD ,
Whitby (Rolling Acres) Ontario
Listing # E12220875
4 Beds
, 3 Baths
128 BRIDLEWOOD BOULEVARD , Whitby (Rolling Acres) Ontario
Listing # E12220875
Welcome to your dream home in the highly sought-after community of Rolling Acres! This beautiful 4-bedroom, single detached home offers 2,090 square feet of thoughtfully designed living space. Step into a grand, oversized foyer that sets the tone for the spacious and open-concept layout throughout the main floor. The elegant hardwood flooring flows seamlessly into a large family room, perfect for cozy nights in. The living/dining combined offers ample space for gatherings. The heart of the home is the stunning upgraded kitchen, featuring sleek quartz countertops, stainless steel appliances, and a stylish backsplash a true chefs delight. This home combines comfort, style, and functionality in one perfect package. (id:7526)
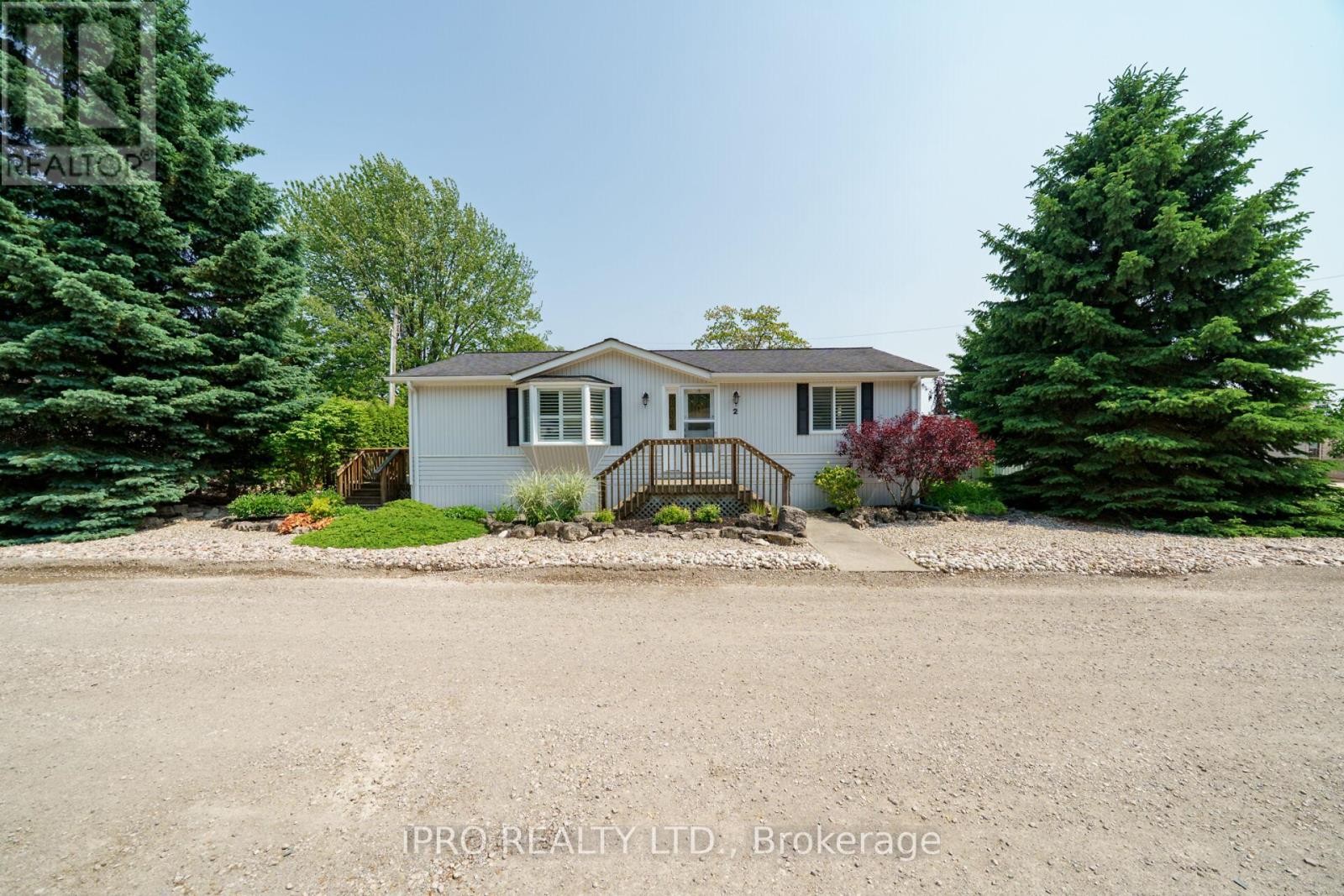
2 Beds
, 2 Baths
2 GOLDEN POND ROAD PVT ROAD ,
Puslinch Ontario
Listing # X12218466
2 Beds
, 2 Baths
2 GOLDEN POND ROAD PVT ROAD , Puslinch Ontario
Listing # X12218466
Discover Your Dream Home at Mini Lakes!Nestled on one of the most private lots in Mini Lakes, this charming home is surrounded by lush hedges and a soothing babbling creek,offering tranquility and privacy.This Beautifully maintained home features 2 bedrooms and 2 full,renovated 4-piece bathrooms.Throughout the home there is no carpeting, instead durable laminate flooring, elegant California shutters, skylights, and all walls drywalled(no panel board or strips)for a clean, modern aesthetic feel.The recently updated kitchen boasts stylish backsplash,granite countertops & lots of cupboards.Both bathrooms have been tastefully renovated with granite countertops and ceramic floors.The spacious living room is flooded with natural light through a bay window,complemented by California shutters and a ceiling fan.Walkout to wrap around deck with a 9x9 steel gazbo,perfect for outdoor relaxing or entertaining.Doubles as additional storage during the winter months with its winter cover. Primary bedroom features a private 4-piece ensuite,while both bedrooms offer double mirrored closets with white fixed-mount steel shelving for ample storage.Need even more space? An 8x12 shed with plentiful shelving provides generous outdoor storage. Enjoy the peaceful sounds of the creek alongside your low-maintenance yard,beautifully landscaped with perennial gardens and river rock, no grass to mow, giving you more time to relax and enjoy your surroundings. Just south of Guelph in a secure gated community, Mini Lakes offers a welcoming environment with friendly neighbors. Take advantage of the park,swim in the pristine lake, or relax by the heated pool. The community clubhouse hosts a variety of weekly social events including cards, bingo, bocce, darts, dances, and dinners.Plus a library for book lovers.Just minutes from Highway 401, the GO Transit station,and all the amenities Guelph South has to offer.Common Elements fee $593./month with residents having freehold title to land they reside on (id:7526)
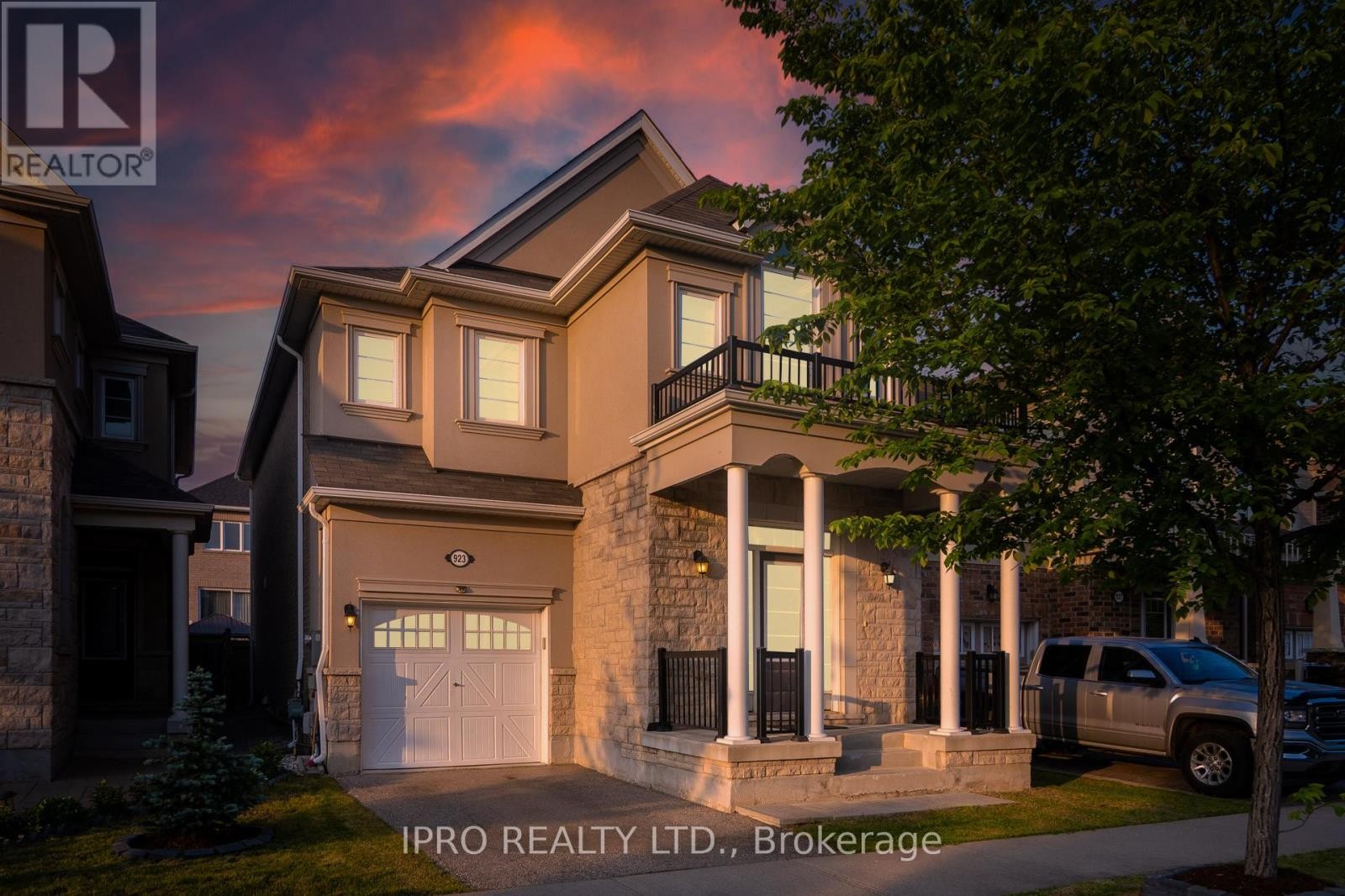
4+3 Beds
, 5 Baths
923 PENSON CRESCENT ,
Milton (CO Coates) Ontario
Listing # W12214557
4+3 Beds
, 5 Baths
923 PENSON CRESCENT , Milton (CO Coates) Ontario
Listing # W12214557
Stunning Stucco Elevation Detached Home with Over 3000 Sq Ft of Finished Living Space!Welcome to this beautifully designed home located in a highly sought-after neighborhood. The main level features a functional layout with separate living and family rooms, pot lights, and a spacious kitchen complete with quartz countertops, a breakfast area, and walk-out to a private backyard oasis perfect for relaxing or entertaining guests.Upstairs offers 4 generously sized bedrooms and 3 full bathrooms, including a luxurious primary suite with a walk-in closet and 5-piece ensuite. A second bedroom with a private ensuite makes this ideal for multigenerational living.The professionally finished legal basement adds tremendous value, featuring 3 additional bedrooms, a full bathroom, and a full kitchen ideal for extended family.Located close to top-rated schools, parks, shopping, and all amenities, this home is perfect for families and investors alike. Don't miss this rare opportunity! (id:7526)
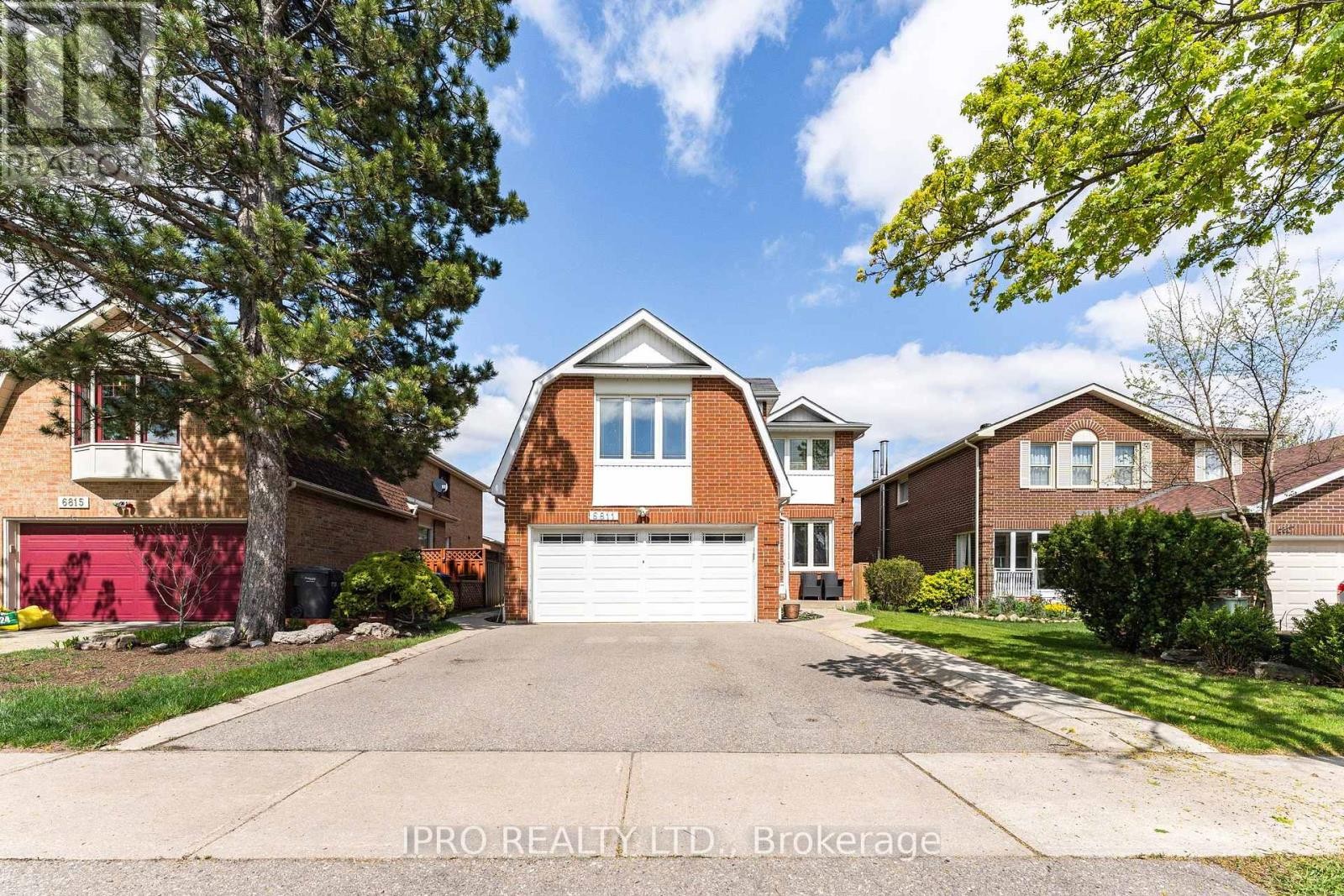
4 Beds
, 4 Baths
6811 EDENWOOD DRIVE ,
Mississauga (Meadowvale) Ontario
Listing # W12213051
4 Beds
, 4 Baths
6811 EDENWOOD DRIVE , Mississauga (Meadowvale) Ontario
Listing # W12213051
Welcome to this spacious detached home, with over 3,200 sq ft of living space thoughtfully designed to meet the needs of modern families and multigenerational households. Perfectly located in a family-friendly neighborhood, this home combines comfort and convenience with a private side entrance to a finished basement, complete with kitchen, 3-pc bathroom and additional rooms for a den, office or gym. Featuring 4 generous sized bedrooms on the second level, this home is ideal for families of all sizes. The updated kitchen on the main level includes modern cabinetry, sleek countertops, stainless steel appliances, and a convenient open-concept layout to the family room. The combined dining and living room are ideal for entertaining and everyday living. The versatile loft area on the second level is perfect for relaxing, a home office, second family room or playroom and features a fireplace, large windows with lots of natural light. Additional highlights include a fully-fenced, private backyard, complete with a large composite deck perfect for summer entertaining. The dedicated BBQ prep area makes outdoor cooking a breeze, while the open space offers endless possibilities for gatherings, gardening, or play.This home is move-in-ready and located in a desirable neighborhood, close to schools, parks, shopping, public transit and GO train locations. (id:7526)
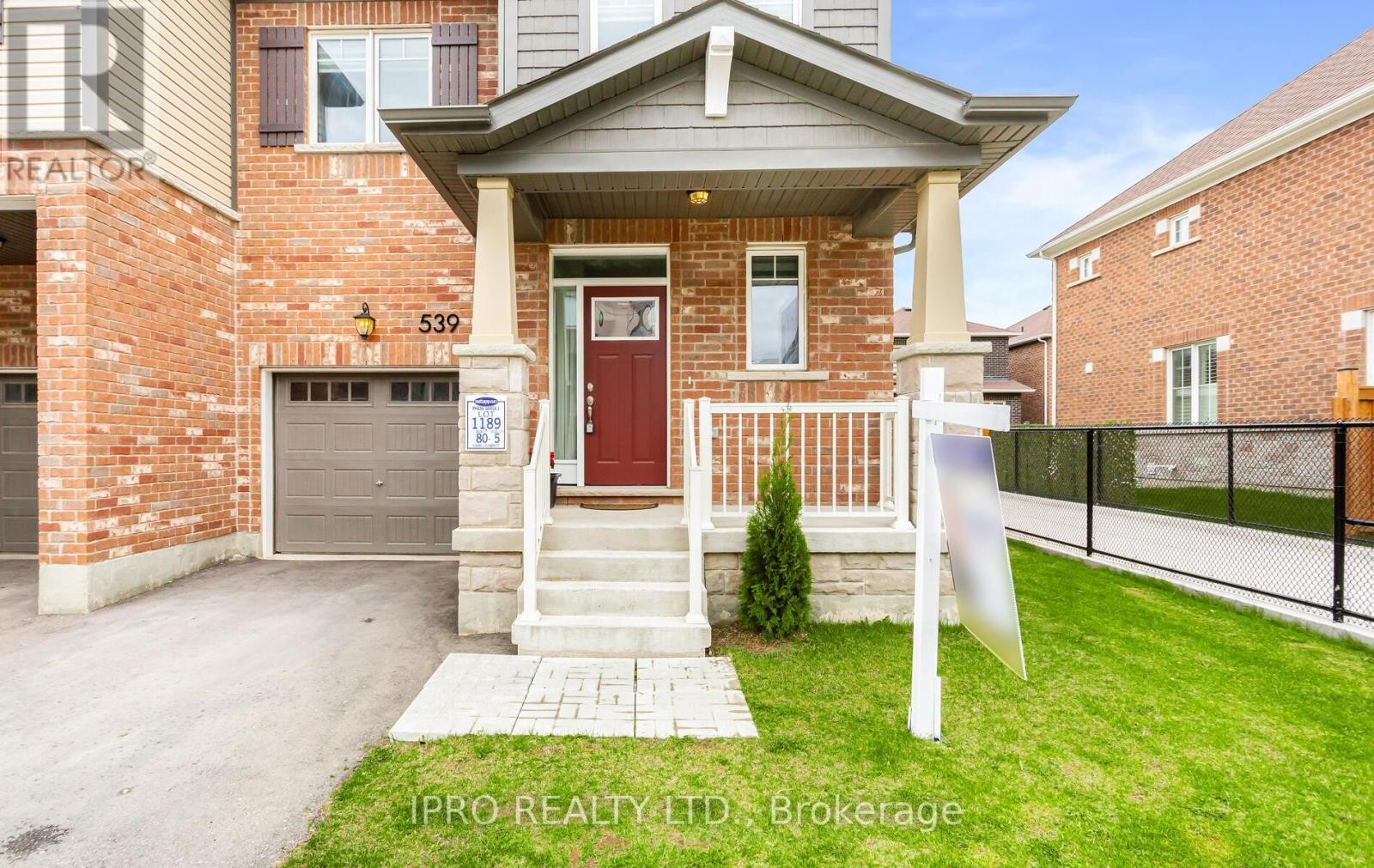
3+1 Beds
, 3 Baths
539 BELLFLOWER COURT ,
Milton (MI Rural Milton) Ontario
Listing # W12213646
3+1 Beds
, 3 Baths
539 BELLFLOWER COURT , Milton (MI Rural Milton) Ontario
Listing # W12213646
LOCATION ! LOCATION ! Your Dream Home Awaits ! Absolutely Stunning 2 Year Old End Unit Freehold Townhome. 32.02 Frontage on Premium Lot. 1700 sqf Luxurious Living Space, The chef's kitchen is a true showstopper, offering extended cabinetry with pantry space, Quartz Countertops, Stainless Steel Appliances, large quartz island perfect for casual dining and meal prep. Modern Backsplash and a Bright Breakfast area with Views of the Backyard, Patio Door to your Private Good Sized Backyard will be extended space for your Daily Life. The main floor is enhanced with smooth 9' ceilings, stylish light fixtures, pot lights throughout with soaring 9ft Ceilings on Main Floor. The 2nd Floor Laundry Room adds convenience with Upgraded Cabinetry. Good Size three bedroom & Master Bathroom has a Super Shower. Minutes from Halton and Kelso Conservation Areas & Hilton Falls all part of the breathtaking Niagara Escarpment - Enjoy outdoor activities like biking, hiking, skiing, and rock climbing, or tee off at several nearby golf courses. Steps to Walker Park and Top Rated Schools, transit, shopping, major highways (401 &407) , Projected Milton Education Village and 401/Tremaine Interchange !! Don't miss, this is rare opportunity to own a home in the heart of Milton. (id:7526)
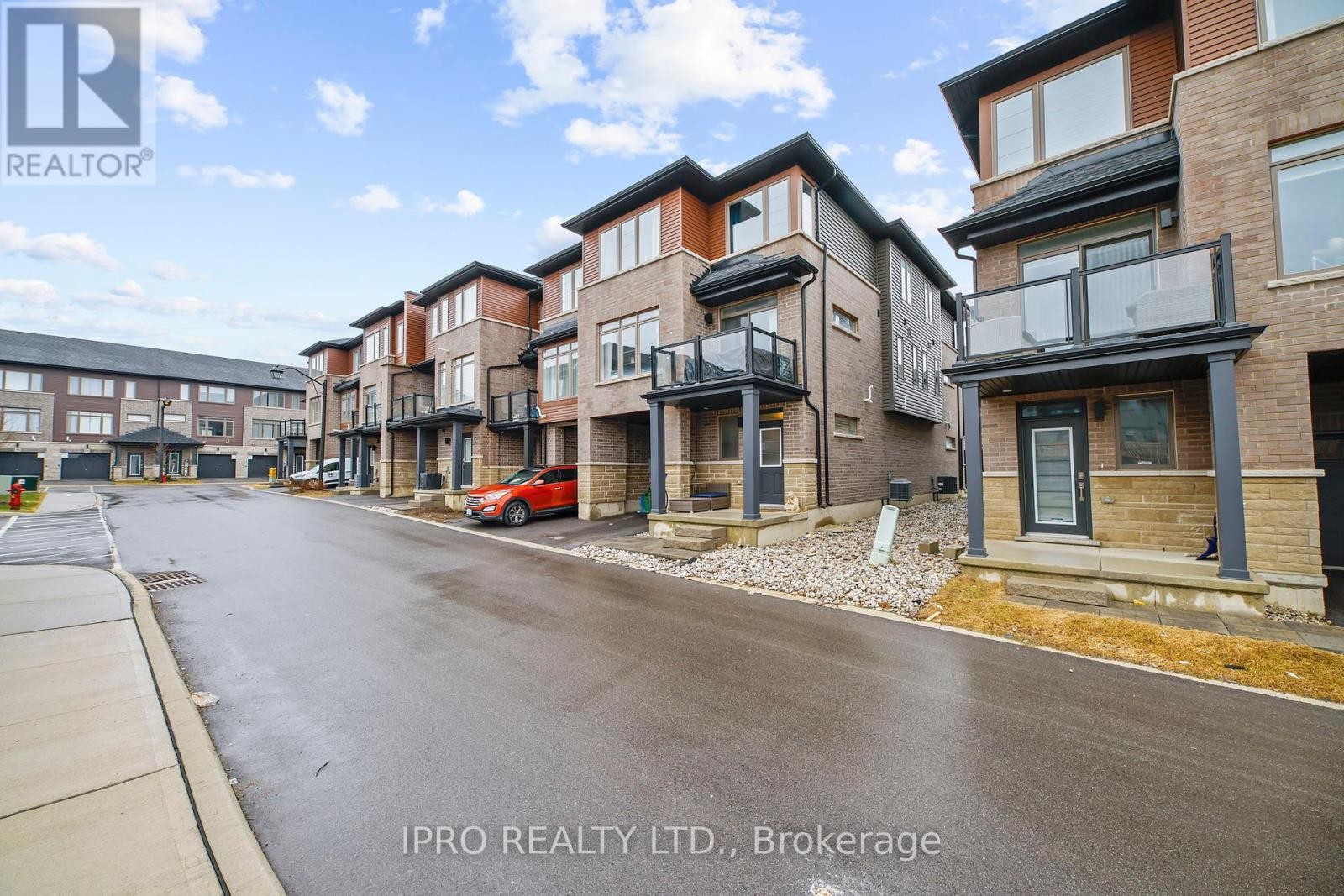
3 Beds
, 3 Baths
123 - 61 SOHO STREET ,
Hamilton (Stoney Creek Mountain) Ontario
Listing # X12210570
3 Beds
, 3 Baths
123 - 61 SOHO STREET , Hamilton (Stoney Creek Mountain) Ontario
Listing # X12210570
Welcome to 61 Soho Street, Unit 123, a beautifully crafted END UNIT freehold townhouse nestled in the highly desirable Central Park community! Built by Losani Homes in 2023, the Hudson End model boasts 1626 of living space, offering the ideal balance of luxury and comfort. Step inside to discover an open-concept layout designed with entertaining in mind. The upgraded kitchen is a chefs dream, featuring elegant quartz countertops and premium stainless steel appliances. Stylish laminate flooring flows seamlessly across the main and second floors, combining sophistication with easy upkeep. The bright and airy great room is perfect for relaxing and includes direct access to a charming balcony, where you can enjoy the privacy of not having any homes in front. A main-floor laundry room adds an extra layer of everyday convenience. Upstairs, the spacious primary suite offers a peaceful escape, complete with a walk-in closet and a spa-inspired 3-piece ensuite. Two additional bedrooms share a tastefully designed 4-piece bathroom ideal for family or guests. With quick access to the Lincoln Alexander and Red Hill Valley Parkways, commuting is effortless. Enjoy the best of both worlds with nearby shopping, parks, top-tier dining, and picturesque hiking trailsurban convenience meets outdoor lifestyle! (id:7526)
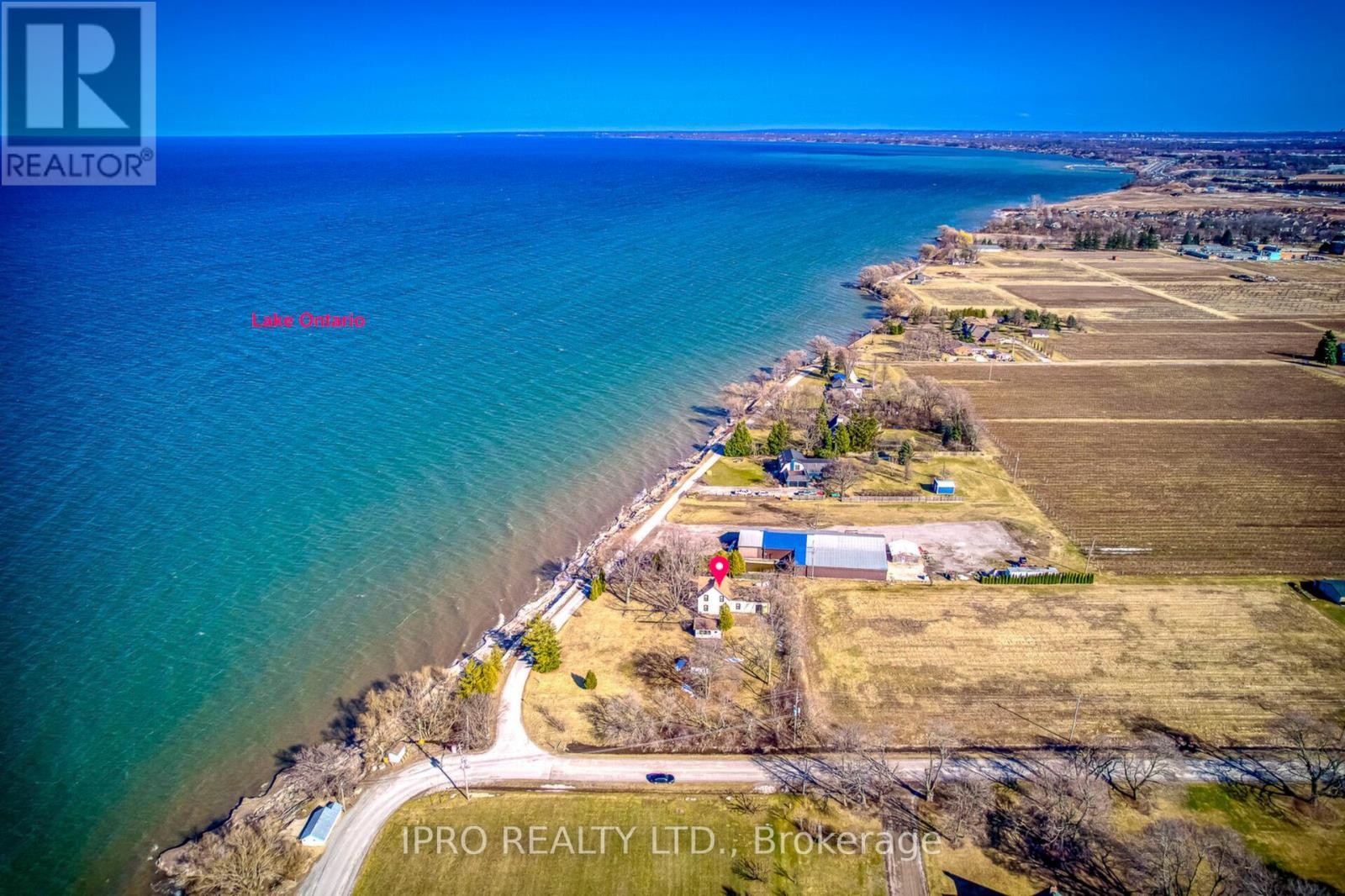
5 Beds
, 5 Baths
3590 LAKESHORE ROAD , Lincoln Ontario
Listing # X12207799
Huge Private Beach! Wow, Waterfront Property for Lake lovers people, Fully Renovated, A Huge Corner Lot 214 X 159 FT, Located on Both Sides of Lakeshore in the Township Of Lincoln, A Huge Private Waterfront, The Homes Features 5 Bedrooms and Each Bedroom has Own Ensuite Bathrooms, Very bright And open Concept, Lots of Natural Lights, This is an outstanding Huge Lot, surrounded by Luxury Homes. Close to QEW, Close to Niagara Falls. ********** Please Click on virtual Tour to view the Entire Property************ (id:7526)
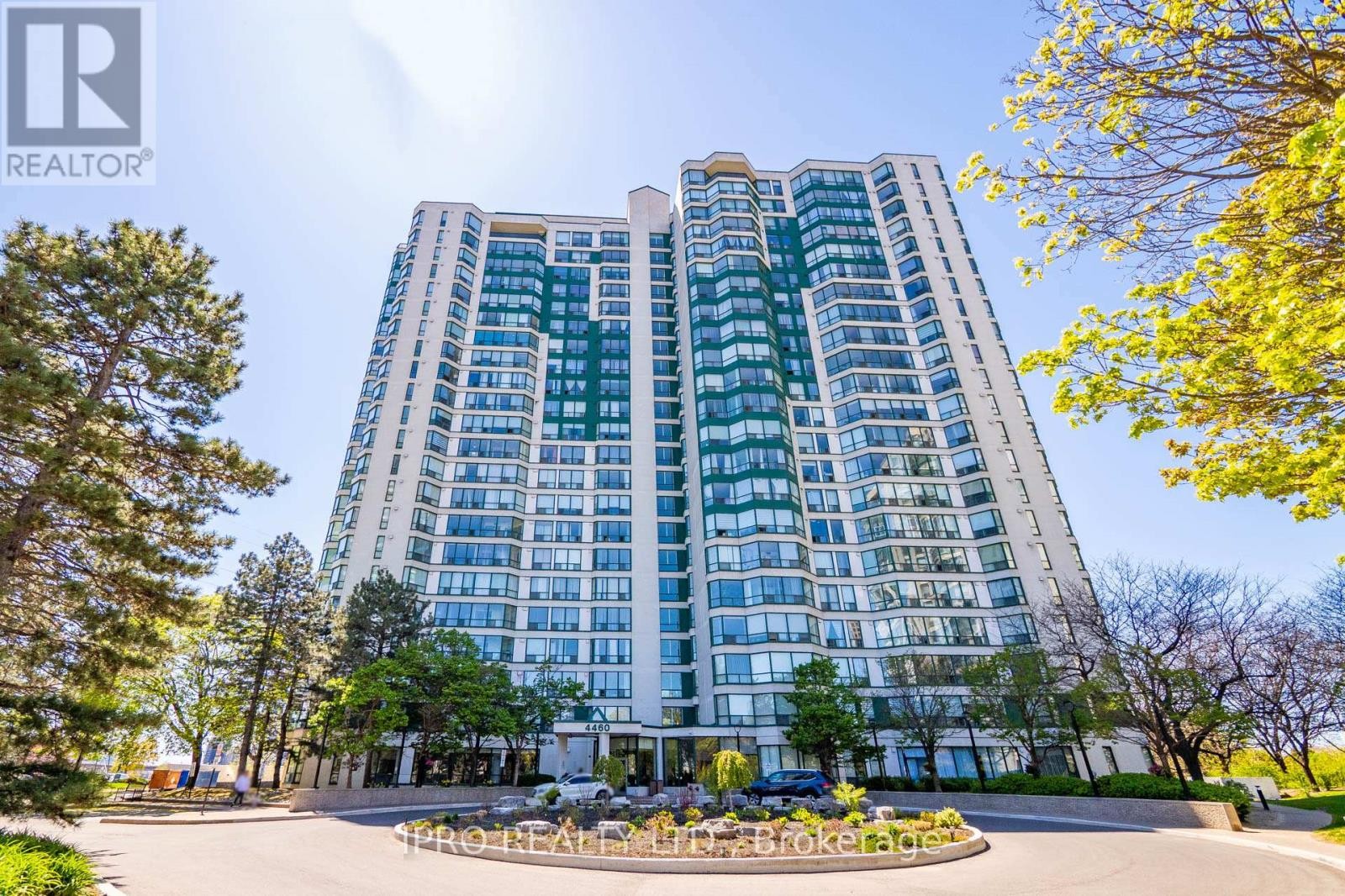
2+1 Beds
, 2 Baths
2106 - 4460 TUCANA COURT ,
Mississauga (Hurontario) Ontario
Listing # W12207562
2+1 Beds
, 2 Baths
2106 - 4460 TUCANA COURT , Mississauga (Hurontario) Ontario
Listing # W12207562
Great Value For This Bright 2 Bedroom With Solarium And Two Full Bathroom With Stunning Unobstructed Southwest View From 21st Floor. Situated In The Heart Of Mississauga. Good Sized Mbr Offers W/I Closet And 4Pc En-Suite. Large Sun Filled Solarium. Great Building Amenities, Indoor Pool, Gym, Recreation Room. 24Hr Security. Close To Hwy 403,Public Transit,Schools, Square One , Restaurants. (id:7526)
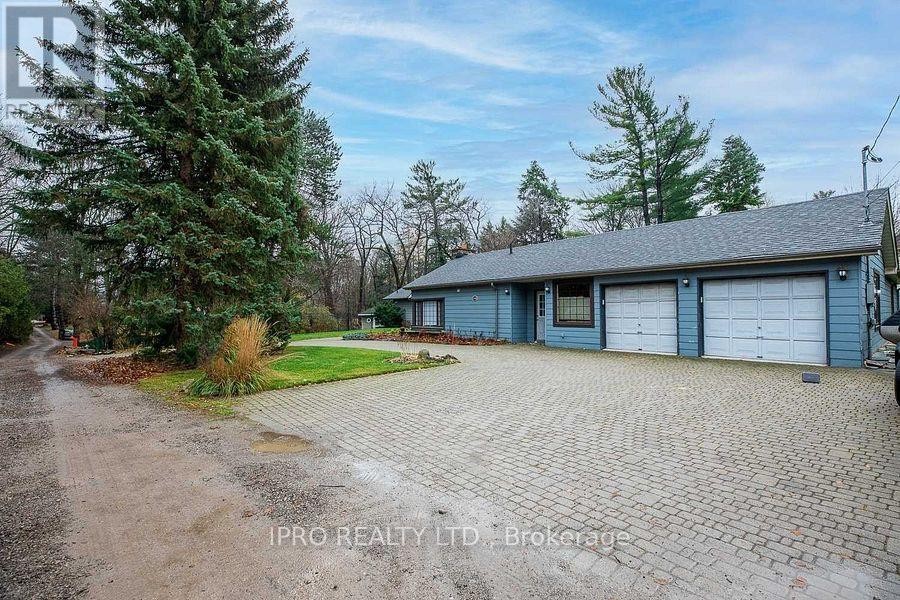
3 Beds
, 3 Baths
1356 OAK LANE ,
Mississauga (Lorne Park) Ontario
Listing # W12208246
3 Beds
, 3 Baths
1356 OAK LANE , Mississauga (Lorne Park) Ontario
Listing # W12208246
One Of A Kind Opportunity To Buy In One Of The Most Sought After Locations In Lorne ParkNeighbourhood!This Almost 2 Acre Lot Is Truly A One Of A Kind Property With The Option To BuildYour Dream Home or can Built Custom Luxury Home Or Possibly Sever Into Two Lots! Must See !!!!Close To All Amenities, Highways And Highly Rated Schools.PT LT 23, CON 2 SDS TT , AS IN VS385286, S/T & T/W VS385286, S/T VS248056 AS AMENDED BYVS272401 ; S/T RO575089,TT151419,VS294620,VS44189 SUBJECT TO AN EASEMENT OVER PTS 1 AND 243R37655 AS IN PR3149014 SUBJECT TO AN EASEMENT OVER PTS 1 AND 2 43R37655 AS IN PR3149015 (id:7526)
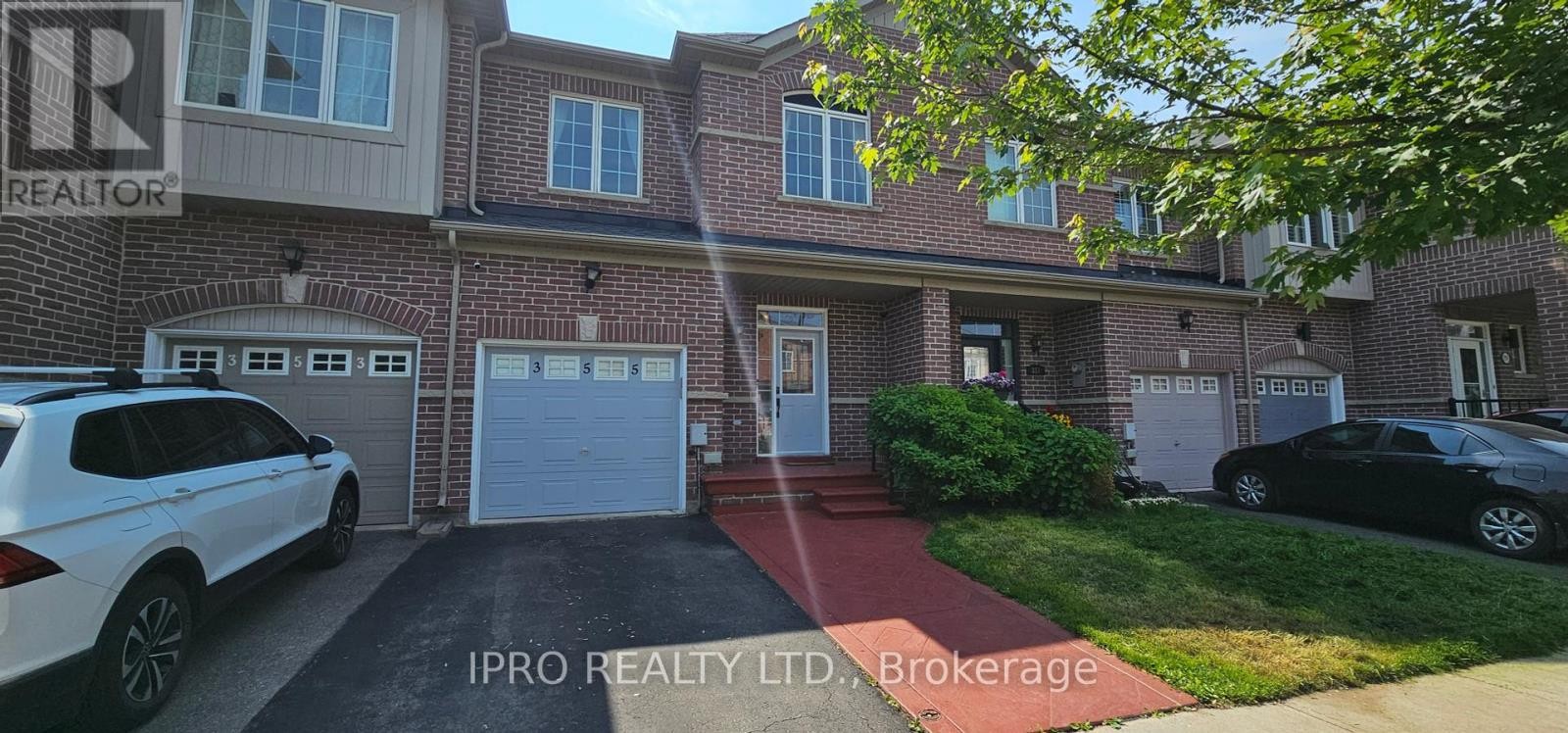
3+1 Beds
, 4 Baths
355 HOBBS CRESCENT ,
Milton (CL Clarke) Ontario
Listing # W12204773
3+1 Beds
, 4 Baths
355 HOBBS CRESCENT , Milton (CL Clarke) Ontario
Listing # W12204773
Location Location!! Beautiful townhouse located in a sought after neighbourhood with no homes behind only gorgeous scenery of the pond. This home offers 1685 Square Feet, 9 Foot Ceilings, finished Basement, Hardwood on main floor, Walkout from Garage, 4th bedroom in basement, freshly painted, new roof/AC/Driveway Sealed 2024 so look no further this stunning home is ready for you to move right in and enjoy. Open concept main floor with gorgeous kitchen offering Stainless Steel Appliances and Granite counters with views of the pond from the kitchen. Primary room also offers views of the pond boasting a 5pc ensuite bath with soaker tub and separate shower. All 2nd floor bedrooms are generous in size. Fully finished basement adds for more living space for your growing family offering a 4th bedroom and second room perfect for an office or whatever your family's needs may be along with a 4 piece bathroom. (id:7526)
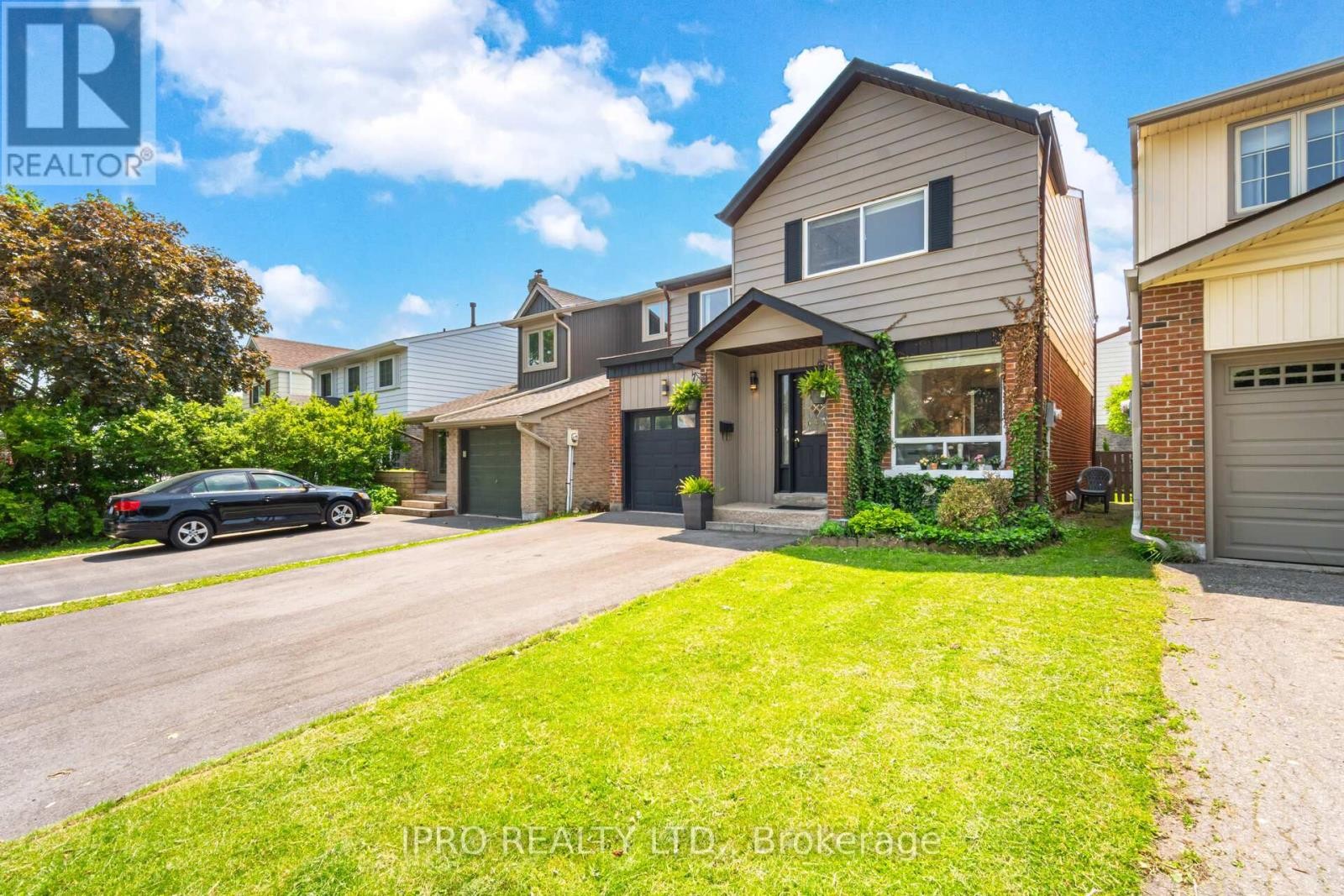
4+1 Beds
, 4 Baths
734 BRIAR CRESCENT ,
Milton (DP Dorset Park) Ontario
Listing # W12203237
4+1 Beds
, 4 Baths
734 BRIAR CRESCENT , Milton (DP Dorset Park) Ontario
Listing # W12203237
This Beautifully Renovated 4+1 Bedrooms, 3.5 Bathrooms Home located on a Quiet Crescent in the Family Friendly Dorset Park Neighbourhood. Spacious Open Concept Living/Dining Area with Large Window and Walk-Out to Backyard Patio. Custom Designed Kitchen with Quartz Countertops, Backsplash, Hardwood Floors, Crown Moulding, Modern Pot Lighting and Granite Vanities in all the Bathrooms. Fully Finished Basement with Separate Entrance - Perfect for In-Law Suite or Income Potential. Added Extra Washroom on 2nd Floor, Roof Shingles (2023), Furnace (2022), New Dining Room Blinds (2024), Extended Driveway (2024), Vinyl Flooring (2025) and Freshly Painted (2025). Enjoy the Large Private Deck, Perfect for Outdoor Entertaining. Prime Location, Close to Schools, Parks, Shopping and Just 5 Minutes to Hwy 401 and 5 Minutes to Milton GO Station. (id:7526)
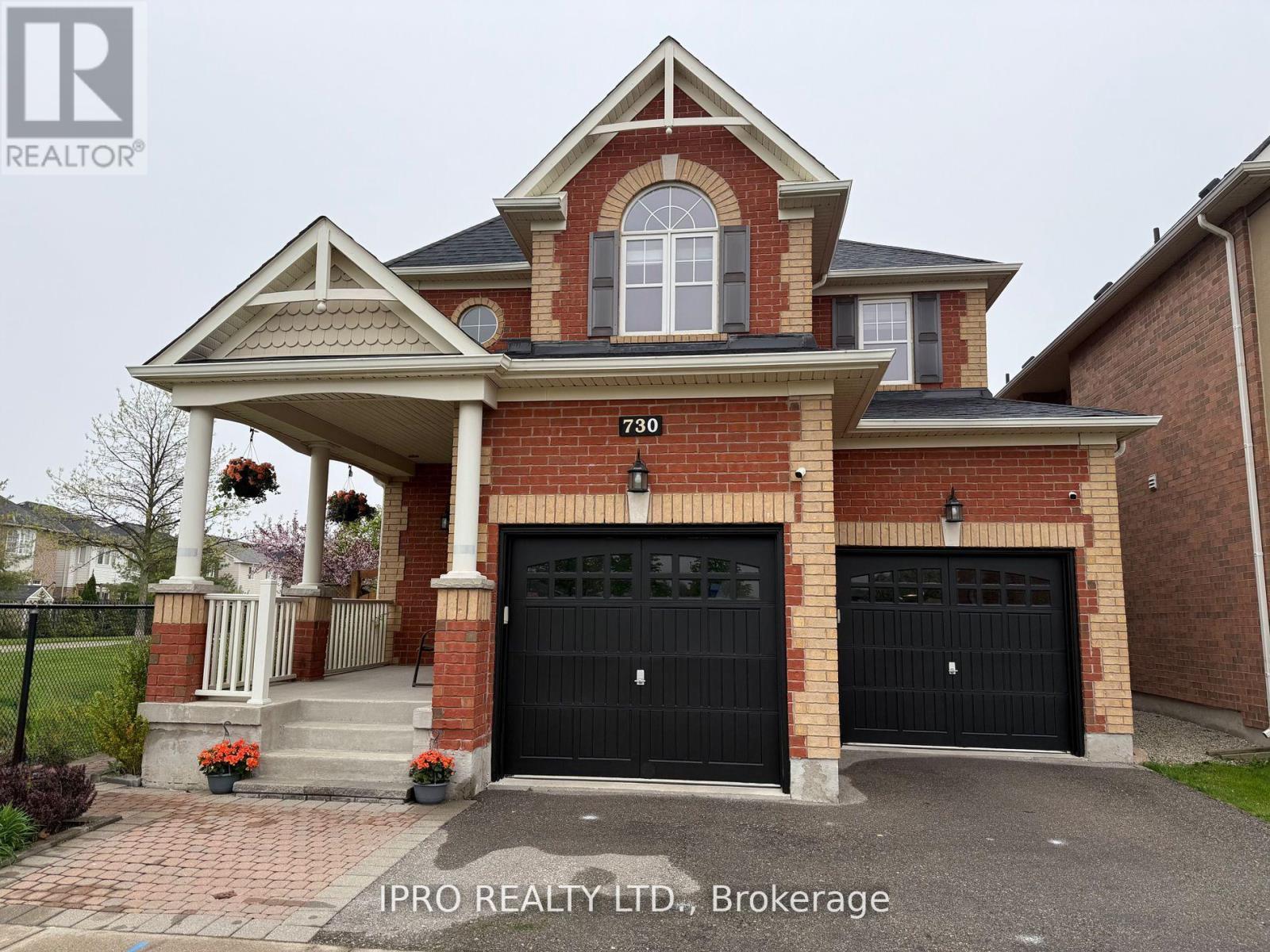
3 Beds
, 4 Baths
730 BOLINGBROKE DRIVE ,
Milton (CO Coates) Ontario
Listing # W12200147
3 Beds
, 4 Baths
730 BOLINGBROKE DRIVE , Milton (CO Coates) Ontario
Listing # W12200147
Presenting an impressive Royal Fern model of Mattamy with all brick exterior next to lush green space walkway with double car garage! This well maintained three bedroom is a stunning sun-filled family home offering 2500 square feet of finished living space walking distance to top-rated schools and multiple parks and play areas. Designed with both functionality and style, brand new roof, this freshly painted home features 9-ft ceilings on the main floor, allowing for an open and airy feel with abundant natural light throughout. The cozy natural gas fireplace in the family room adds warmth and charm, while the kitchen is equipped with upgraded stainless-steel appliances, a center island and granite countertops with backsplash. The convenience of second-floor laundry with an upgraded washer and dryer makes daily routines effortless. Additional upgrades include new furnace and heat pump. The fully finished basement adds exceptional value, offering a large recreation area, additional storage, and space for a home office, gym, or media room. Outside fully fenced and professionally landscaped backyard features expansive interlock patio, ideal for summer BBQs. Parking space for five vehicles. Enjoy the convenience of nearby parks and playgrounds, trails, shopping, dining and all the amenities you need. (id:7526)
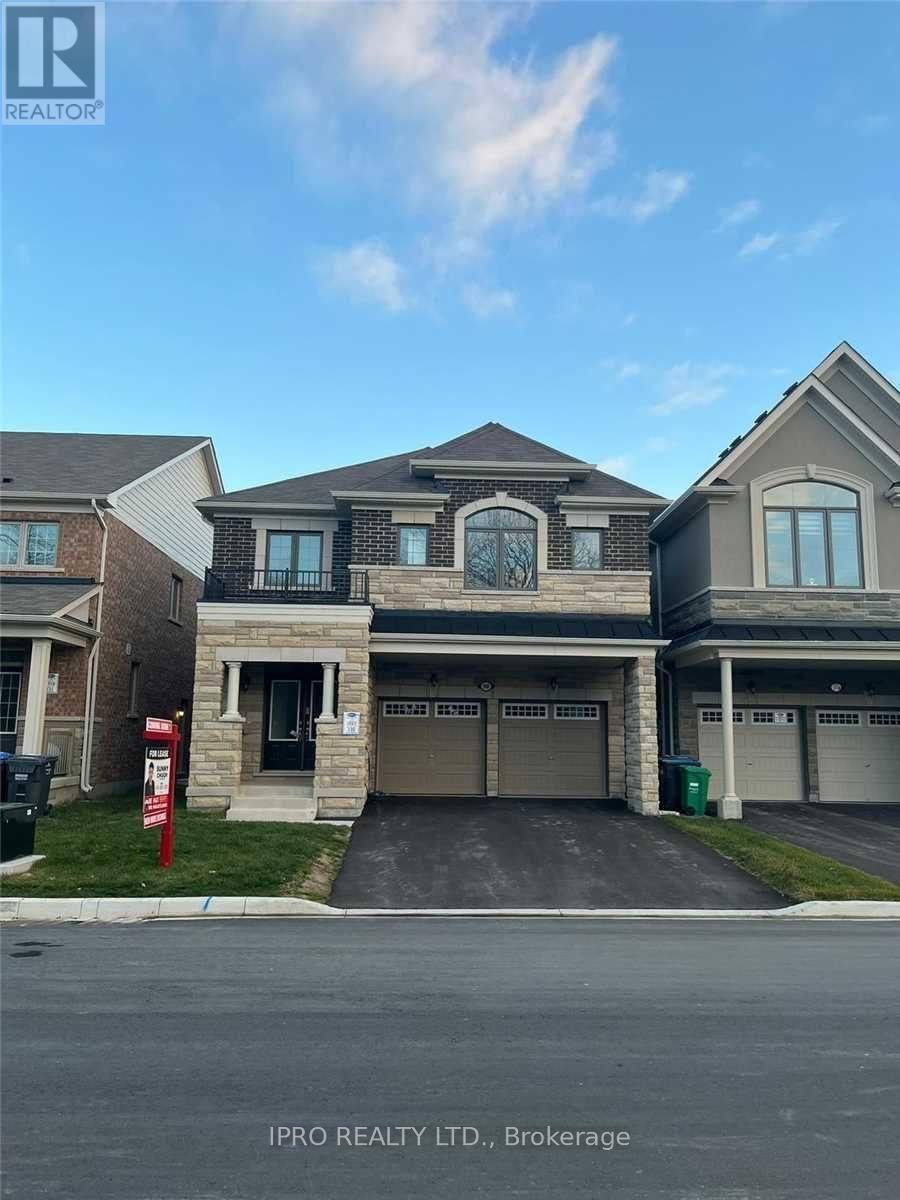
5 Beds
, 4 Baths
98 EBERLY WOODS DRIVE , Caledon Ontario
Listing # W12193241
Spacious 5 bedrooms Valley View Model Detached home fronting onto a Ravine, This Stunning carpet free home offering serene views and premium features. The Bright and open kitchen equipped with stainless steel appliances, Quartz countertop and walk out to back yard. Enjoy Privacy and tranquility with no neighbors on the front, as the property fronts directly to a beautiful ravine. Separate living and family room with large windows, Elegant Hardwood flooring throughout except Kitchen and breakfast area. 5 specious bedrooms , Primary bedroom with walk in closet and Ensuite. Large windows fill room with natural light and offer a calm and peace full ravine views from two bedrooms. Laundry at 2nd floor, Hot water heater is rental. No sidewalk on front allowing 4 car parking on the driveway. Builder's Side entrance to basement for added flexibility for future rental opportunities. Close to amenities, Park and School. This house offers a rare combination of Luxury, space and convenience, and unbeatable views. (id:7526)
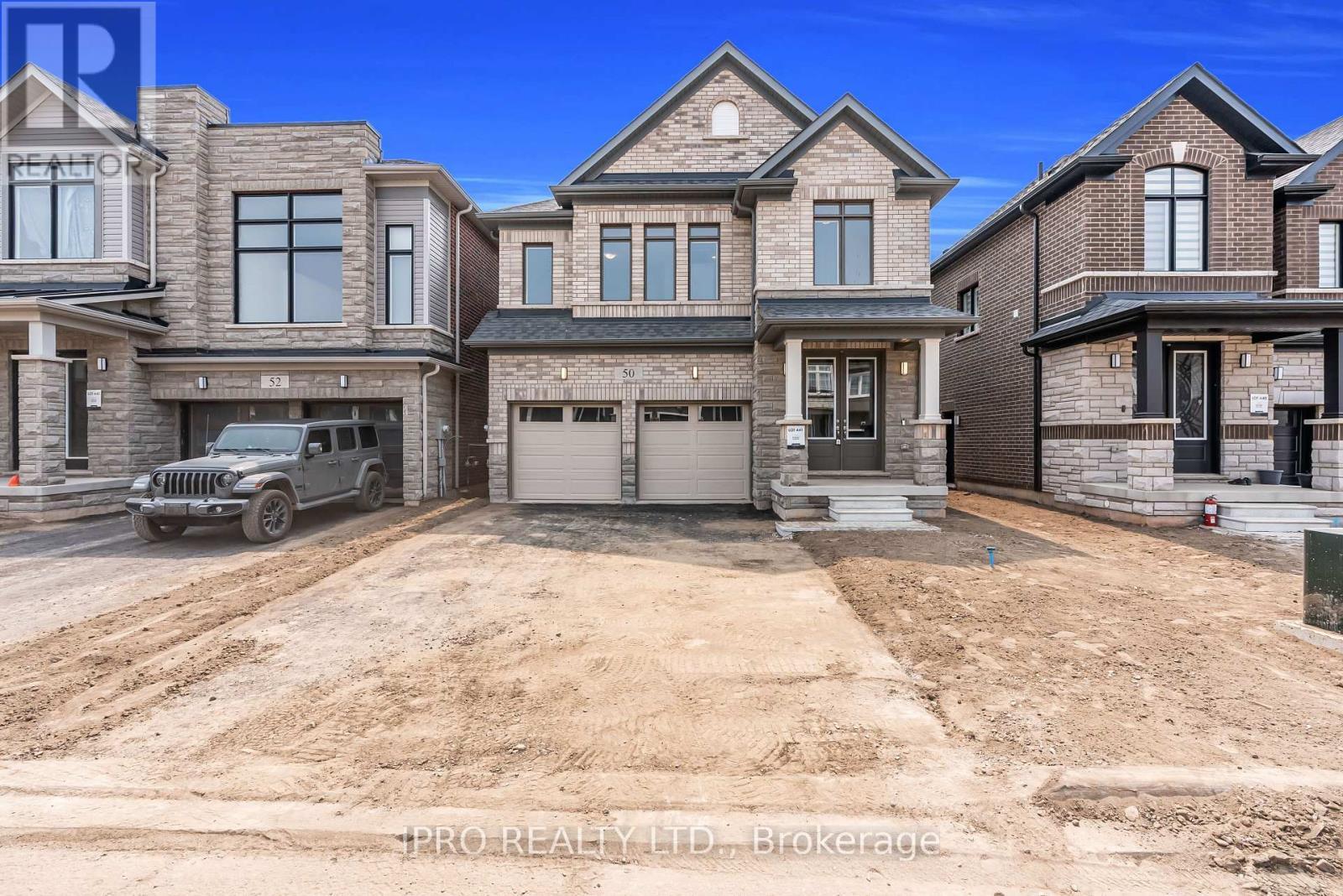
4 Beds
, 4 Baths
50 CONBOY DRIVE , Erin Ontario
Listing # X12190738
Welcome to this Stunning Brand New, Never Lived Upgraded Detached Home By CACHET Builder, In the growing Town Of Erin, Located in the New Subdivision of Modern Homes, This Property Offers incredible potential. Bennet Model 2374 SQ FT, According to the builder's Floor Plan 4 Spacious Bedrooms And 3 Full Bathrooms on the upper Level, Huge Walk in Closet in the Master Bedroom. Walkout to Private Backyard from the Breakfast Area, Modern Kitchen Double Car Garage, Perfect for families who are looking for Ample living space And comfort, Very Bright and Lots of Natural Light. Must See ! Book a showing to see the Modern upgraded house. 6 cars can be parked & no sidewalk. ******** Please Click on Virtual Tour to view the entire Property************ Brand New Property, Property Tax Not Assessed yet. (id:7526)
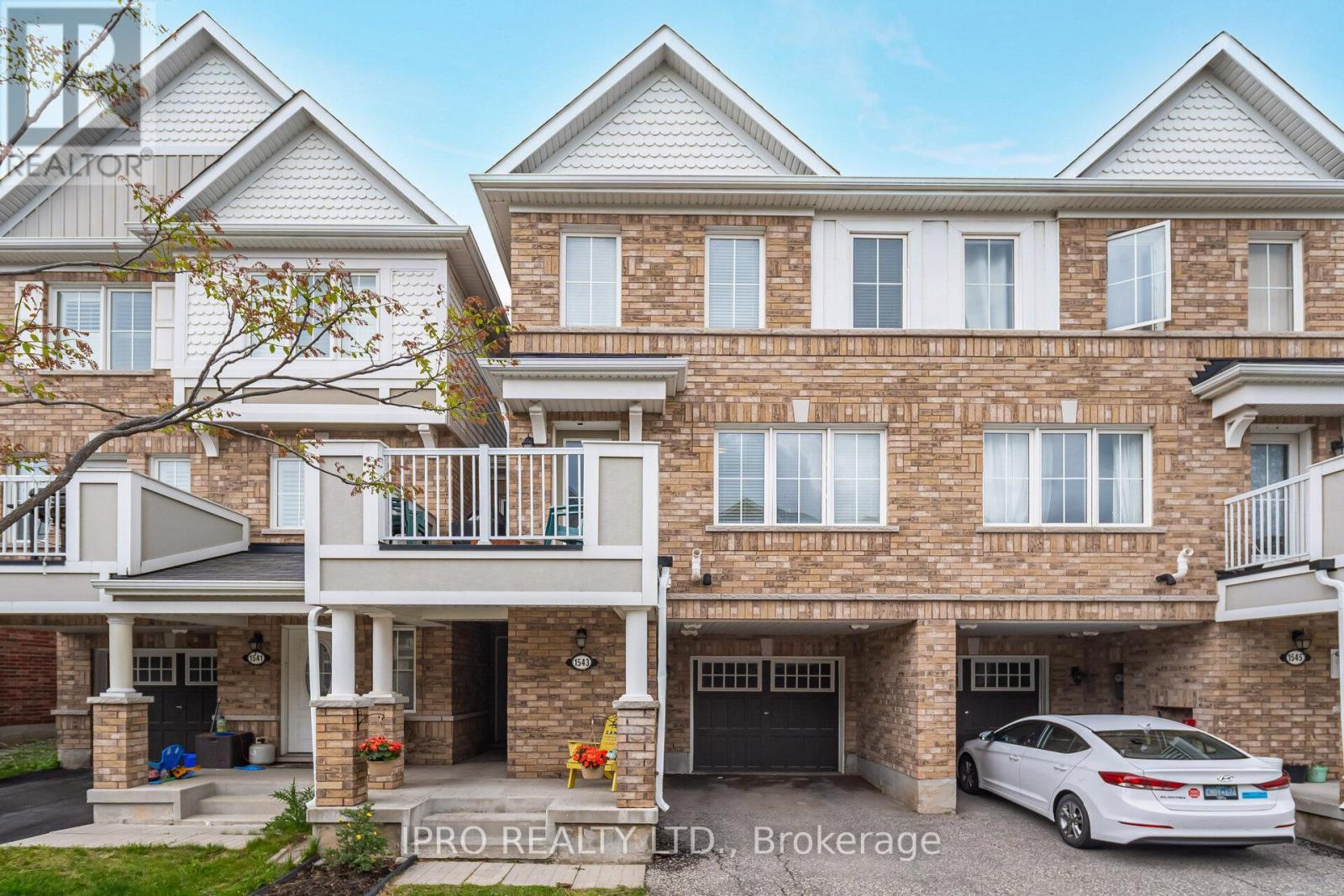
3 Beds
, 3 Baths
1543 HUSBAND PLACE ,
Milton (CL Clarke) Ontario
Listing # W12188861
3 Beds
, 3 Baths
1543 HUSBAND PLACE , Milton (CL Clarke) Ontario
Listing # W12188861
Updated Mattamy Tansley Model FREEHOLD Townhome. Located In one of the most sought after neighbourhoods in Milton! Being in East Milton will save you time and $$ on commuting compared to being in West Milton! Open Concept Living With 3 Bedrooms + 2 Full bathrooms upstairs including your own private ensuite. Many Upgrades Including All Stainless Steel Kitchen Appliances including a chimney exhaust fan, plus ceramic backsplash! Stylish new modern flooring on the main floor with Oak Staircases & Spindles, plus upgraded Chefs Kitchen With Large Island & Breakfast Bar. So much natural sunlight through the large great room windows with southerly exposure. Main floor offers den/office, laundry and access to the garage. Located In A Very Family Friendly Neighbourhood with amazing neighbours. Close to Great Schools & Shopping At Your Doorstep. Commuting is a breeze with easy access to the Milton GO Station and major highways 401/407. OFFERS ANYTIME! (id:7526)
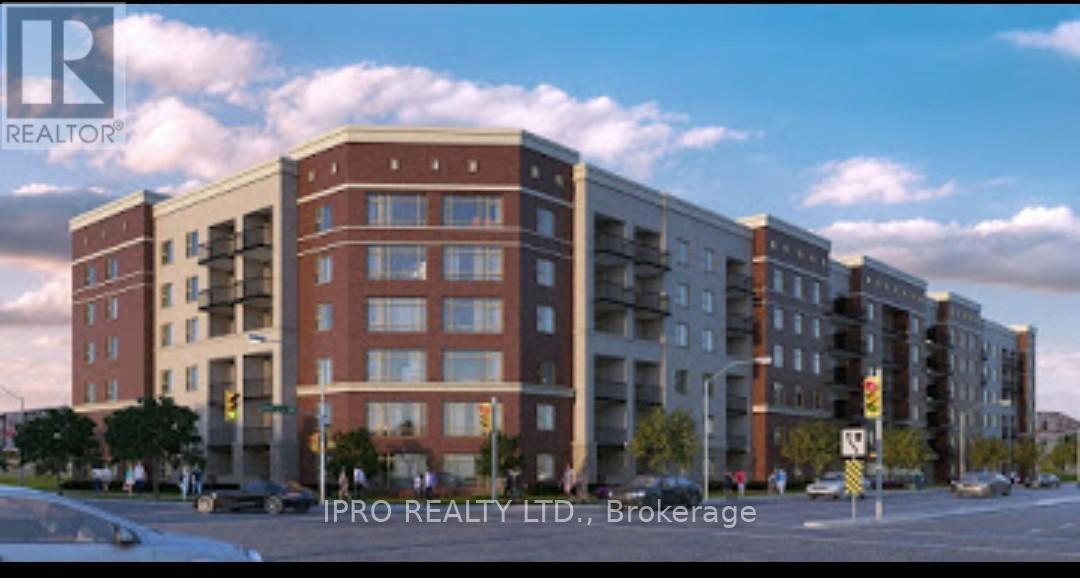
1+1 Beds
, 1 Baths
326 - 610 FARMSTEAD DRIVE ,
Milton (WI Willmott) Ontario
Listing # W12185317
1+1 Beds
, 1 Baths
326 - 610 FARMSTEAD DRIVE , Milton (WI Willmott) Ontario
Listing # W12185317
One Bedroom Plus Den Luxury Condo in a Prime Milton Neighbourhood. Enjoy the Spacious Open Concept Suite. Features 9ft Ceilings, Modern Kitchen with Granite Counter, Sit up Bar and Stainless Steel Appliances, Spacious Primary Bedroom with Huge Windows provides Lots of Sunshine. Den has a Door, could be easily as a 2nd Bedroom. Quality Laminate Floor throughout. Within Walking Distance to Milton Hospital, Sports Centre, Within Minutes of Shopping, Highway, Conservation Area (Parks, Beach, Skiing) and Great Schools. Lots of Visitor Parking, Gym, Party Room, Underground Carwash. Includes One Parking and Locker ** Must See ** (id:7526)
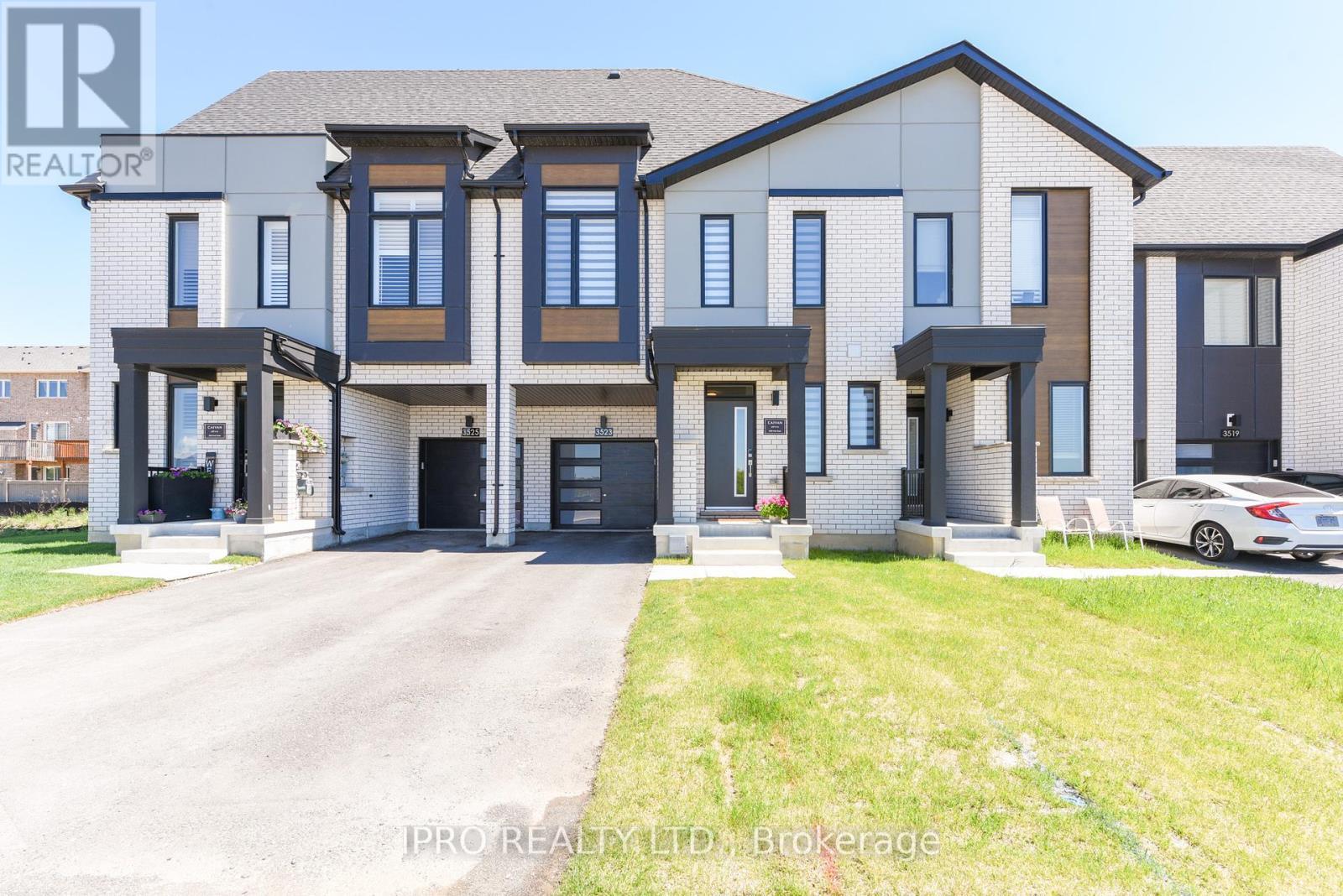
4 Beds
, 5 Baths
3523 POST ROAD ,
Oakville (GO Glenorchy) Ontario
Listing # W12182443
4 Beds
, 5 Baths
3523 POST ROAD , Oakville (GO Glenorchy) Ontario
Listing # W12182443
A beautiful contemporary town home set adjacent to a large park and future school. This elegant 4 bedroom, 5 bathroom (2697 sq ft) townhome showcases large windows, an open plan living areas and high ceilings and 4 finished levels, with a generous amount of space for everyday living, hosting and relaxing. Taking advantage of natural light, the great room and dining room are filled with light, thanks to the extra large windows. The upstairs bedrooms and unique 3rd floor loft area with patio offering wonderful natural light as well. Soft grey hardwood on main floor and 2nd floor hallway. Smooth ceilings on main floor. 9 ft ceilings on main and 2nd floor with a finished basement and bathroom. Modern profile trim and doors, dual zoned air distribution system with 2 smart thermostats and stained oak stairs from basement to 2nd floor. 4 floors of finished living space, parking for 3 vehicles, excellent North Oakville location in a new area minutes from shopping centres, top rated schools, surface roads and 407/403/QEW. Kitty corner to the new Northeast Oakville High school (2026 opening) at Burnhamthorpe Road & Sixth Line. Wonderful family area to call home. (id:7526)
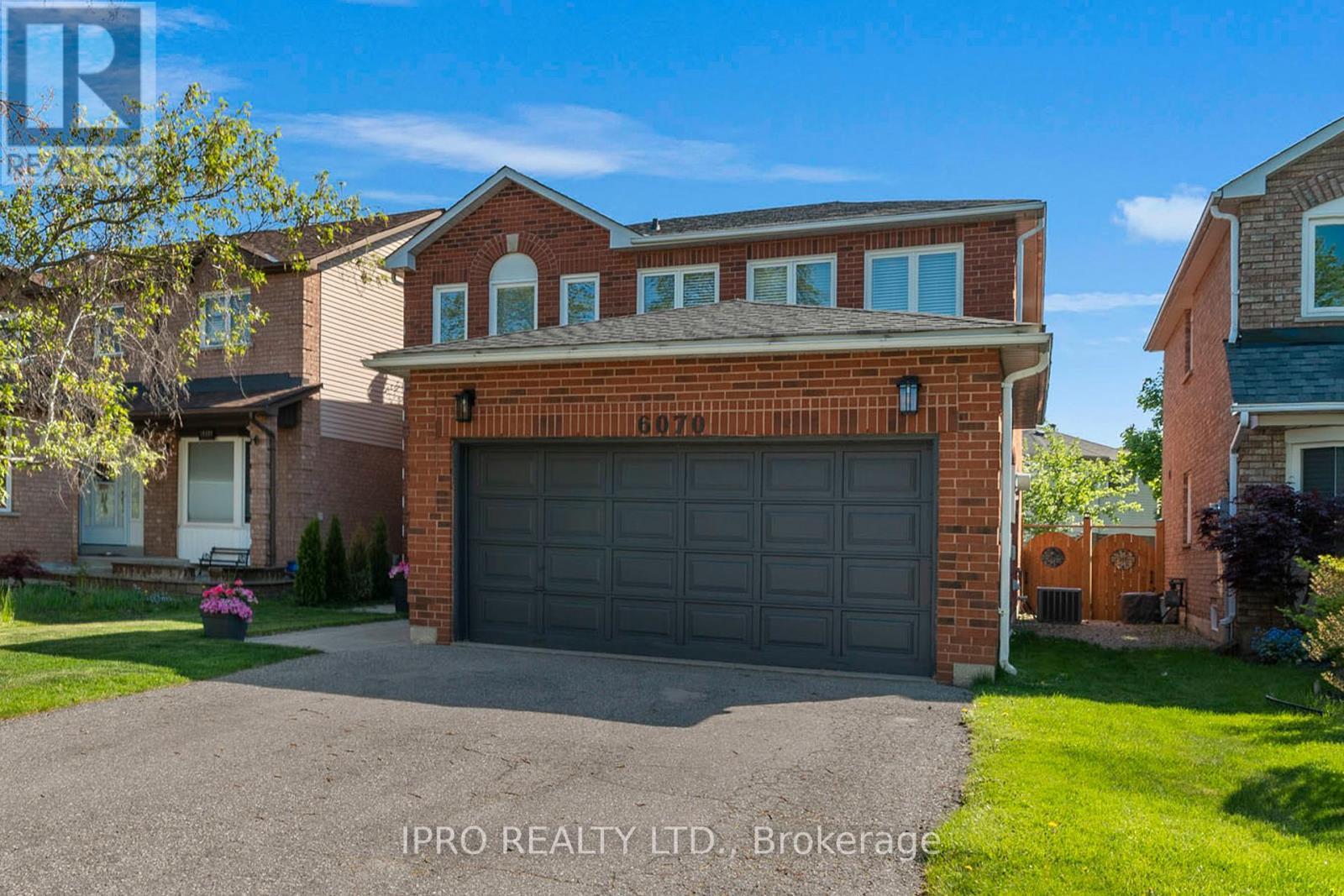
4 Beds
, 3 Baths
6070 PRAIRIE CIRCLE ,
Mississauga (Lisgar) Ontario
Listing # W12180862
4 Beds
, 3 Baths
6070 PRAIRIE CIRCLE , Mississauga (Lisgar) Ontario
Listing # W12180862
AMAZING LOCATION & PRICE This stunning and spacious detached home in the desirable Lisgar community features 4 bedrooms and 3 bathrooms. The modern open-concept main floor is filled with natural light, showcasing a large living room with fireplace and a cozy family room with big windows perfect for relaxation. The updated kitchen boasts lots of storage, stainless steel appliances, and upgraded porcelain tiles. Enjoy a sunny breakfast area leading to a large walk-out deck. The house features beautiful hardwood flooring, an oak staircase, and a large primary bedroom with ensuite. This home also features an access door from the house to the full-sized double garage and is surrounded by a beautifully landscaped fenced backyard. Basement framed for an affordable finish. NEW ROOF 2024, FURNACE & A/C 2023. Enjoy easy access to trails, parks, schools, shopping, hospitals, restaurants, and the Meadowville Town Centre, along with convenient access to Highways 401, 407, 403, and Lisgar GO station. Welcome to your new home! (id:7526)
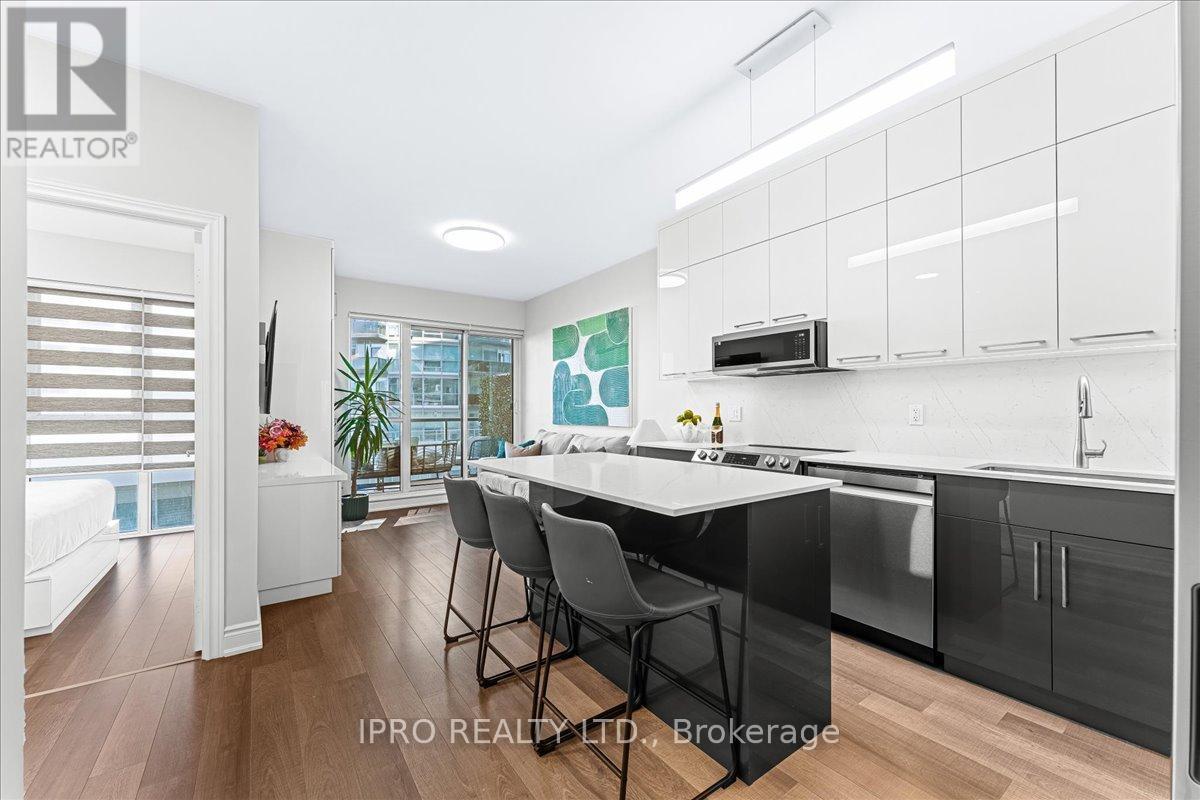
1 Beds
, 1 Baths
708 - 39 ANNIE CRAIG DRIVE ,
Toronto (Mimico) Ontario
Listing # W12177618
1 Beds
, 1 Baths
708 - 39 ANNIE CRAIG DRIVE , Toronto (Mimico) Ontario
Listing # W12177618
YOUR DREAM UNIT AT COVE AT WATERWAYS CONDO HAS ARRIVED! Welcome To Fully Renovated 1 Bdrm Condo with 10" Ceilings. In The Heart Of High Demand Mimico Area With Spectacular View Overlooking Water & City Skyline! Unit Features No Popcorn in the whole unit, Fully Custom Kitchen with Island and S/S Appliances. Bathroom Shower Oasis. Bedroom has lots of built-in storage cabinets. Unit comes with 1 Parking & 1 Locker . Steps To Humber Bay Shores, Close To Sunnyside Beach, Hiking\\biking Trails, Shopping, Restaurants & High Park. Easy Access To Qew\\Gardiner and Public transit at door steps. Unit is fully custom made, MUST SEE!! (id:7526)
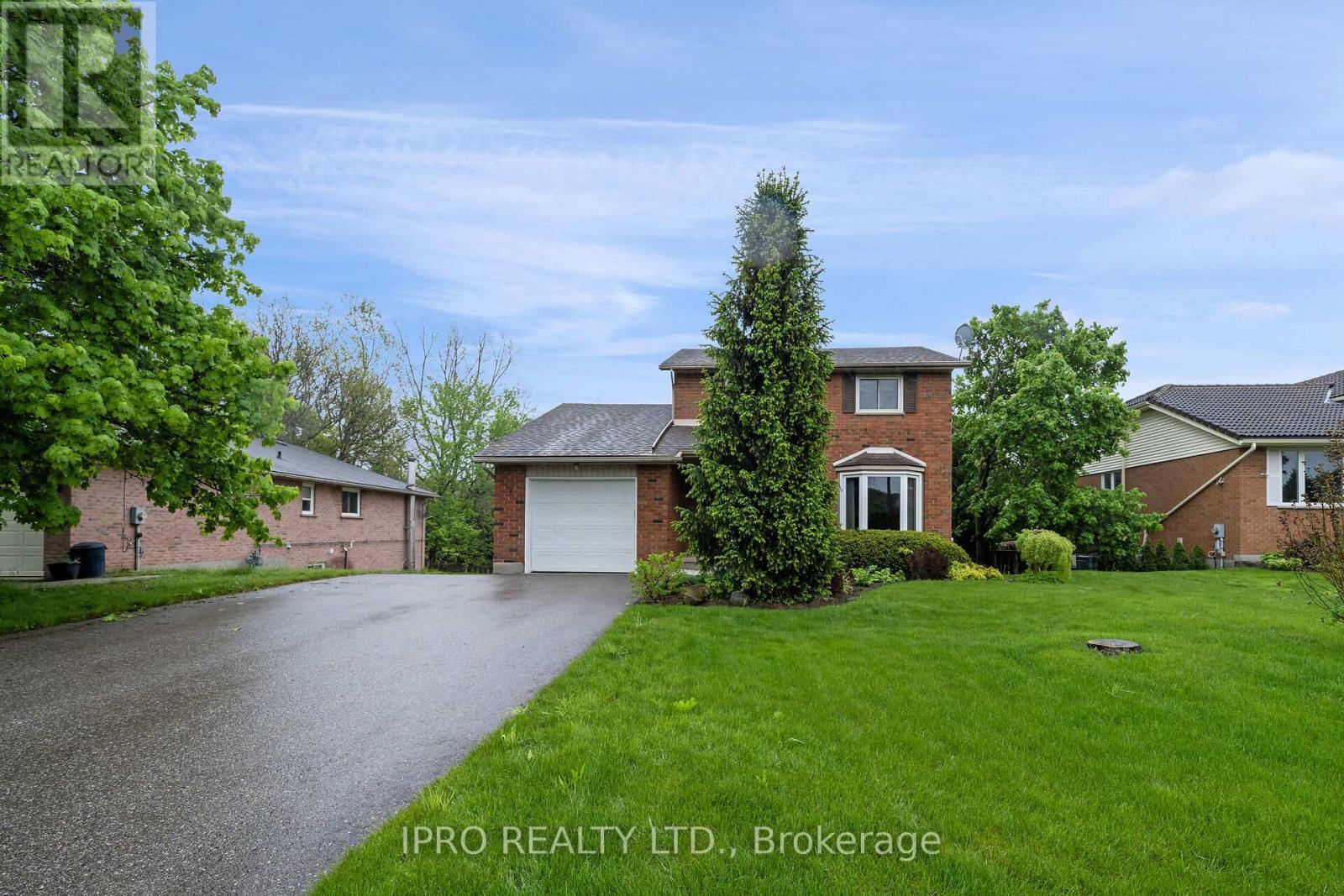
3 Beds
, 3 Baths
217 CHRISTIE STREET ,
Guelph/Eramosa (Rockwood) Ontario
Listing # X12169632
3 Beds
, 3 Baths
217 CHRISTIE STREET , Guelph/Eramosa (Rockwood) Ontario
Listing # X12169632
Discover the exceptional 3-bedroom home with a beautiful landscaped front garden that backs onto picturesque woodlands! This well-laid-out home and remarkable property is ideal for nurturing a family and hosting unforgettable gatherings. The main floor includes a convenient 2-piece powder room and an inviting eat-in kitchen featuring solid oak cupboards and a built-in dishwasher. The formal dining room seamlessly connects to the living room, both showcasing hardwood floors. A bay window in the living room fills the space with radiant natural light, while a French pocket door provides privacy and enhances the charm between the living area and main hallway. Off the kitchen, the family room which could also be used as a home office or kids' playroom, has hardwood floors and a walkout to a generous balcony, perfect for your morning coffee or a place to unwind and take in the sunsets while surrounded by the beauty of nature. Inside garage access completes the main level. As you ascend upstairs, you'll find three generously sized bedrooms, each with hardwood floors and double closets, while the primary bedroom has its own 3-piece ensuite. A linen closet and 4-piece family bathroom finish the second floor. The basement features a spacious furnace/laundry room with a sturdy workbench and above-grade windows, a cold cellar, and an inviting recreation room showcasing a wood stove and a walkout to the backyard, enhanced by an interlock patio and handyman shed. Located in the heart of Rockwood along Highway 7, this home offers remarkable convenience between Acton and Guelph. Delight in quick access to Pearson Airport in under an hour, the GO Station in Acton just 15 minutes away, and Highway 401 in Milton within a mere 25 minutes. Embrace the adventurous spirit of Rockwood, home to the stunning Rockwood Conservation Area, where swimming, hiking, canoeing, picnicking, and camping await you! Seize this opportunity to create lasting memories in your beautiful new home! (id:7526)
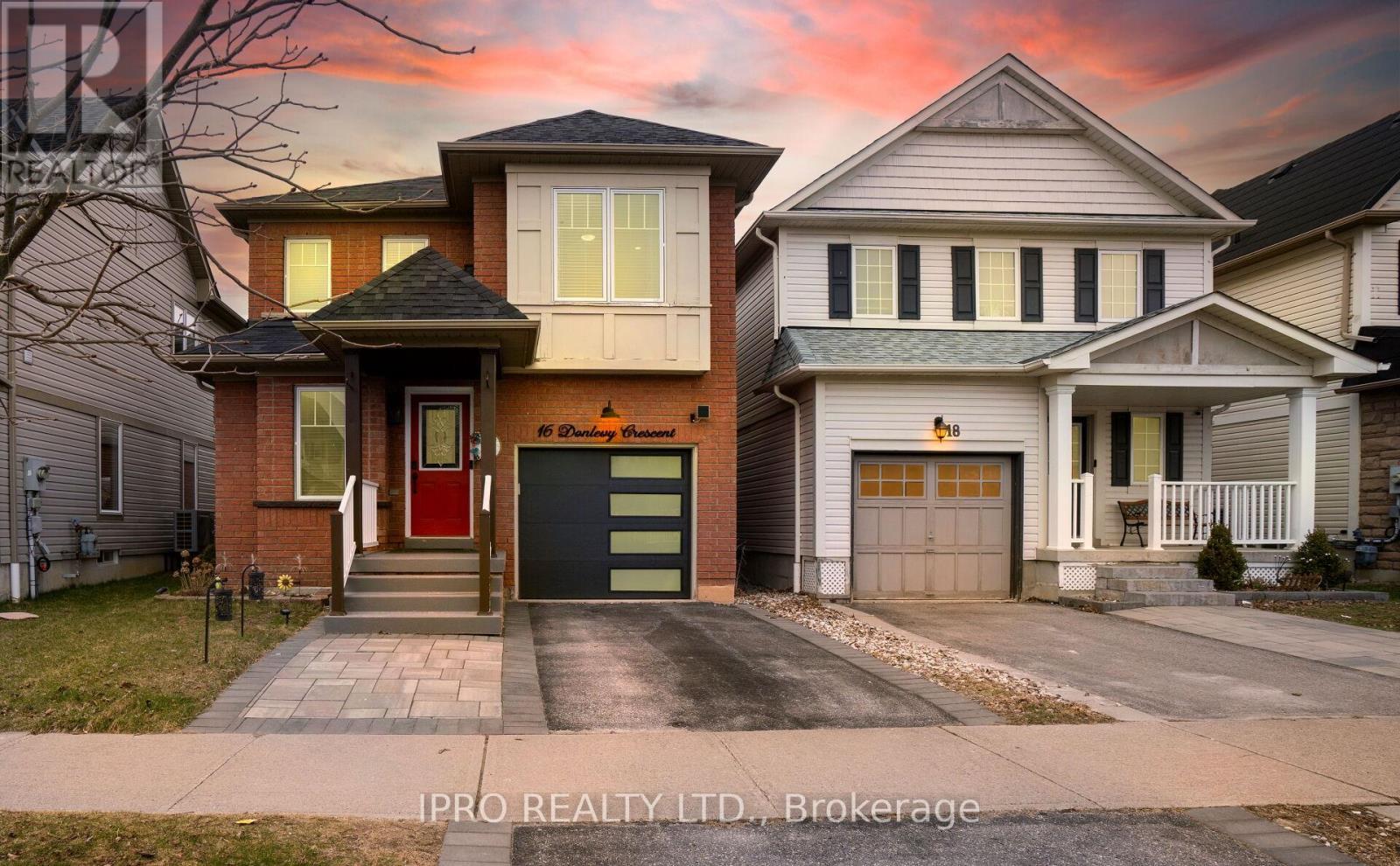
4+1 Beds
, 4 Baths
16 DONLEVY CRESCENT ,
Whitby (Taunton North) Ontario
Listing # E12166638
4+1 Beds
, 4 Baths
16 DONLEVY CRESCENT , Whitby (Taunton North) Ontario
Listing # E12166638
Stunning Executive 4+1 (Open Concept) Bedroom Home in the esteemed Taunton North Neighbourhood of Whitby. Grand Entry to an unmatched, unbelievable Upgraded Home from Top to Bottom. Captured Beauty Encompasses The Elegant Details thru-out. Gourmet Kitchen with Huge Island and Sink, Quartz Countertop and Undercabinet Lighting. Family Room boasts of Electric Fireplace with Amazing TV Wall. Beautiful Powder Room with intricate details. Open Concept Dining and Living Area. Main Floor Laundry with Storage Cabinet. Led Pot Lights and Custom Lights throughout the House. Huge Primary Bedroom with Walk-In Closet and 5pc Ensuite with Soaker Tub. Beautiful 4 Bedrooms with Large WIndows and Closets, Room for Guests and Extended Family. Lots of WIndows throughout the House with Tons of Natural Light. French Glass Doors leading to a One of a Kind Finished Basement with 3pc Newly Finished Bath and Open Concept Bedroom, ready to accommodate In-Laws. Detailed Backyard Oasis to host Parties or Relax with Wine after a hard day of work overlooking the Fountain to Enjoy even when it rains !! ** This is a linked property.** (id:7526)
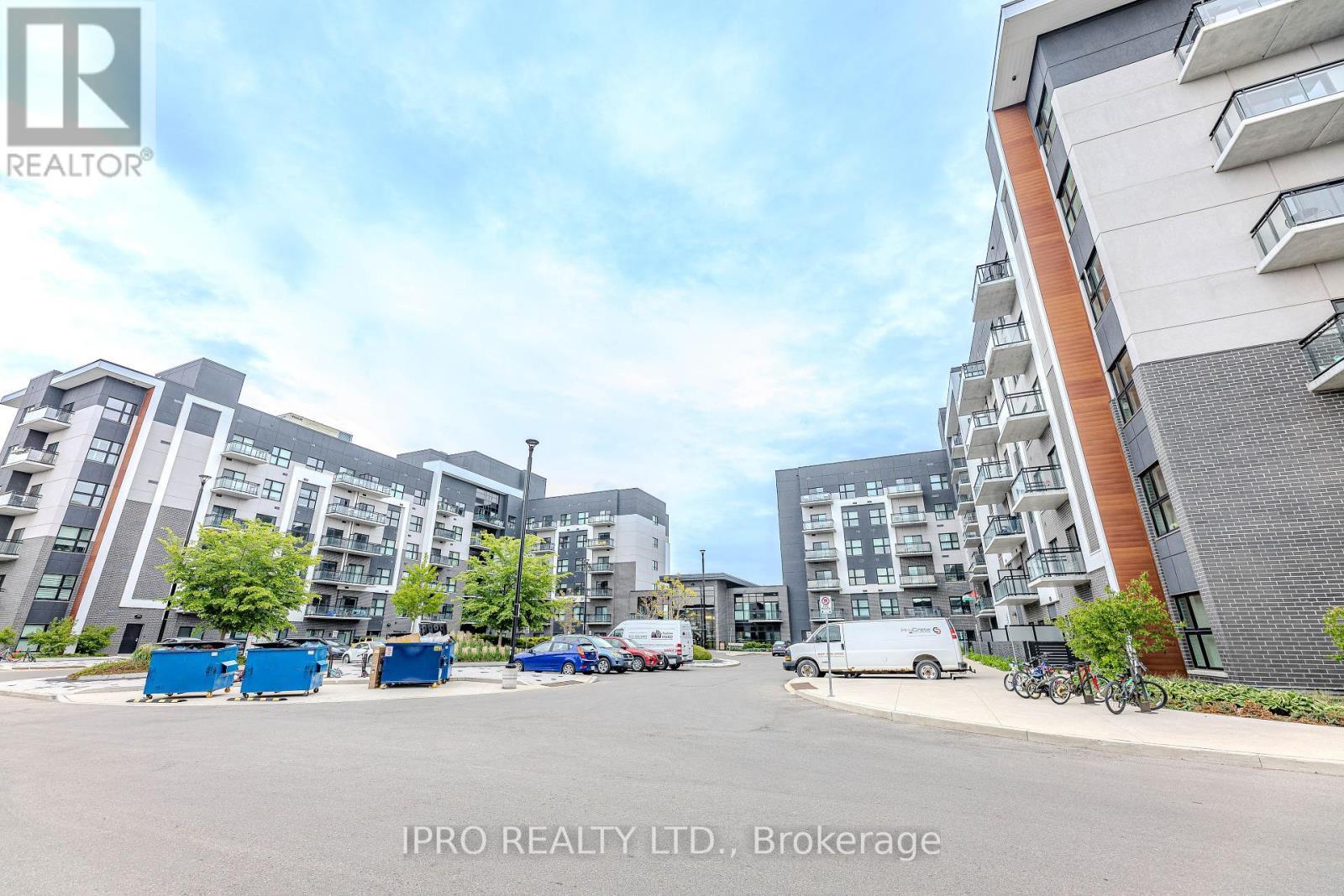
1 Beds
, 1 Baths
121 - 102 GROVEWOOD COMMON ,
Oakville (GO Glenorchy) Ontario
Listing # W12166880
1 Beds
, 1 Baths
121 - 102 GROVEWOOD COMMON , Oakville (GO Glenorchy) Ontario
Listing # W12166880
Welcome to Bower Condo Built by Mattamy - Low Maintenance Fee - $297.00/Month including Heat. This Stunning 1 Bedroom + Den Unit Upgraded Kitchen with Private Large Terrace Condo in Uptown Oakville. Lots of Upgrades - Laminate Flooring Throughout Entire Unit, Upgraded Kitchen Layout with Upgraded Cabinets, Quartz Countertops, Upgraded Bathrooms - Vanity and Tiles, Bedroom Mirrored Closets, Ensuite Laundry, South View with Lots of Natural Bright Light, Large Covered Terrace, Perfect for Entertaining. Lots of Amenities Including Party Room, Social Lounge, Gym, Large Sitting Area Outside of the Building for Social Gathering, Childrens Playing Area or Use for Outdoor Picnic. Close to Shopping, Oakville Hospitals, Public Transit, Schools, Parks, Plazas, (Oakville Shopping Mall), Restaurants, Highways (407, 403, QEW). Go Station, GO Transit, Groceries (Walmart, Canadian Tire, Canadian Superstore), Sheridan College, Just Minutes away from Home - Its a Must See !!! (id:7526)
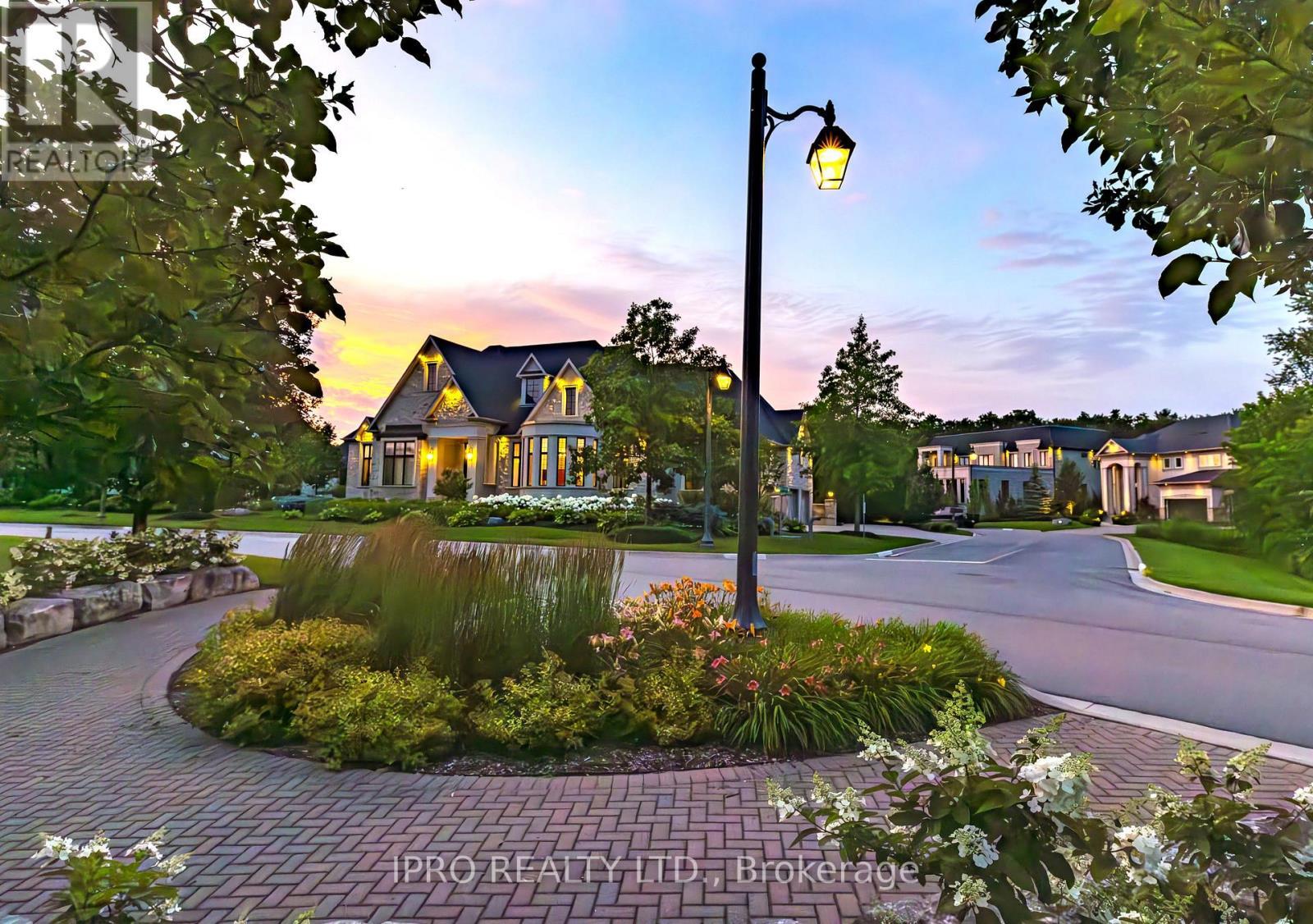
3+3 Beds
, 6 Baths
45 - 11 LAMBETH LANE ,
Puslinch (Crieff/Aikensville/Killean) Ontario
Listing # X12164938
3+3 Beds
, 6 Baths
45 - 11 LAMBETH LANE , Puslinch (Crieff/Aikensville/Killean) Ontario
Listing # X12164938
Welcome to one of the most exceptional homes in Heritage Lake Estates! This home cannot be rebuilt for the selling price! This elegant bungalow offers over 6000 sq. ft. of beautifully designed living space on a 1/2 acre piece of property, featuring stunning natural stone exterior finishes and an Armor Stone landscaping package. Nestled with serene views of the fish-stocked Heritage Lake, this home blends luxury with tranquility. Step inside to discover soaring 12 ceilings, rich European hardwood floors, and custom 9' doors adorned with crystal knobs, all contributing to a sense of grandeur, 4 gas fireplaces, and oversized windows on main floor. Crown molding and expertly placed lighting add to the refined ambiance throughout the main level. The heart of the home is a chefs dream kitchen, fully equipped with high-end Thermador appliances, including a steam oven. The expansive 23' island invites family and guests to gather, and the large butlers pantry with additional appliances makes meal prep effortless. Relax in the living room or sunroom, each featuring a cozy gas fireplace and bathed in natural light. The primary bedroom is a peaceful retreat with a spacious walk-in closet and an ensuite oasis, complete with a steam shower when after using feels like you have been to a spa, a luxurious soaker tub, dual vanity, and a double-sided fireplace for added comfort and charm. Step outside to a fully enclosed, cozy gazebo ideal for entertaining or quiet mornings with coffee. The lower level adds incredible versatility with a large family room, games area, two additional bathrooms, and a self-contained in-law suite with oversized windows, featuring a full kitchen, bathroom, laundry, bedroom, and storage. A wet bar and built-in wine cooler make this space perfect for guests or extended family. Oversized 3 car garage and lawn irrigation system. This home offers it all. Don't miss the opportunity to make it yours! (id:7526)
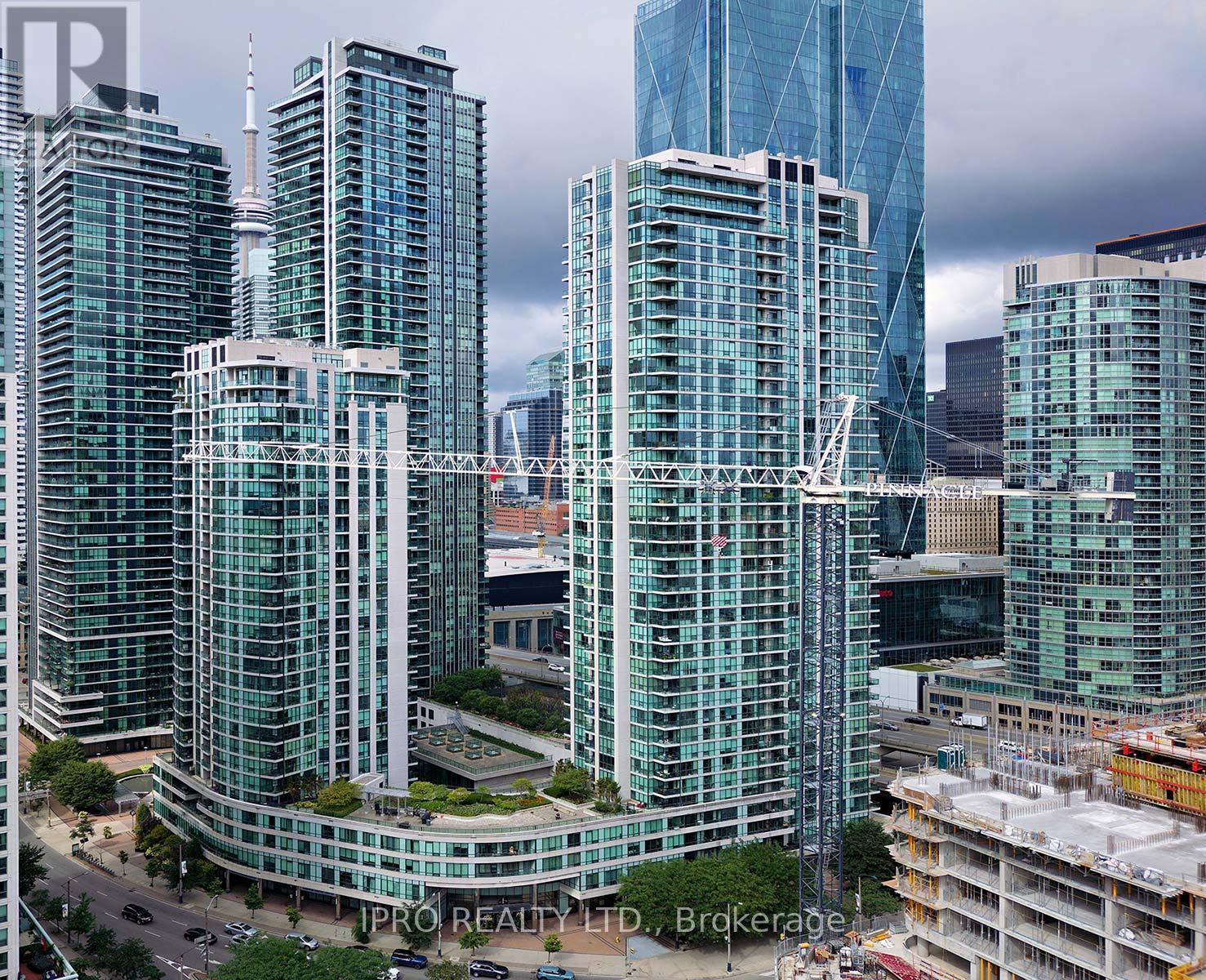
1+1 Beds
, 2 Baths
2007 - 16 YONGE STREET ,
Toronto (Waterfront Communities) Ontario
Listing # C12163555
1+1 Beds
, 2 Baths
2007 - 16 YONGE STREET , Toronto (Waterfront Communities) Ontario
Listing # C12163555
Welcome to this beautifully renovated 1 bed + den, 2 full bath condo offering 684 sqft of interior space plus a 36 sqft open balcony, located in the heart of Downtown Toronto. Freshly painted and upgraded with modern finishes, this bright and spacious unit features an open-concept layout, a versatile den ideal for a home office or guest space, and an unobstructed east-facing view with a clear sightline to Lake Ontario. Enjoy luxury and lovingly living in one of the city's most connected areas walking distance to Union Station, Scotiabank Arena, Harbourfront, and the Financial District, with direct access to the Gardiner Expressway. Includes 1 underground parking spot. Residents enjoy top-tier amenities such as a 24-hour concierge, indoor pool, fitness centre, tennis court, business centre, party room, and more. A truly move-in-ready condo in one of Torontos most vibrant and walkable neighbourhoods. (id:7526)
