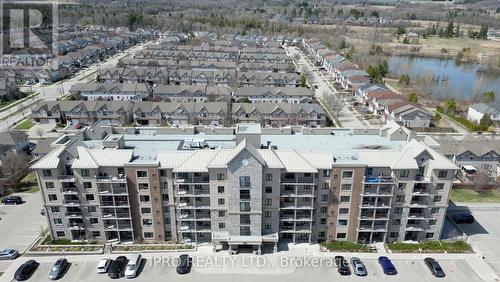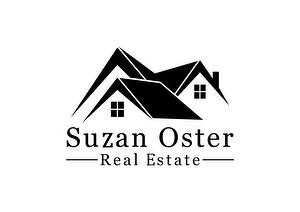



IPRO REALTY LTD. | Phone: (905) 693-9575




IPRO REALTY LTD. | Phone: (905) 693-9575

Phone: 416-729-4417

A5A-C -
55
Ontario
ST
SOUTH
Milton,
ON
L9T 2M3
| Condo Fees: | $466.02 Monthly |
| No. of Parking Spaces: | 1 |
| Bedrooms: | 2 |
| Bathrooms (Total): | 2 |
| Zoning: | Residential |
| Community Features: | Pet Restrictions |
| Features: | Balcony |
| Maintenance Fee Type: | Water , Insurance , [] |
| Ownership Type: | Condominium/Strata |
| Parking Type: | No Garage |
| Property Type: | Single Family |
| Amenities: | Storage - Locker |
| Building Type: | Apartment |
| Cooling Type: | Central air conditioning |
| Exterior Finish: | Brick |
| Heating Fuel: | Natural gas |
| Heating Type: | Forced air |