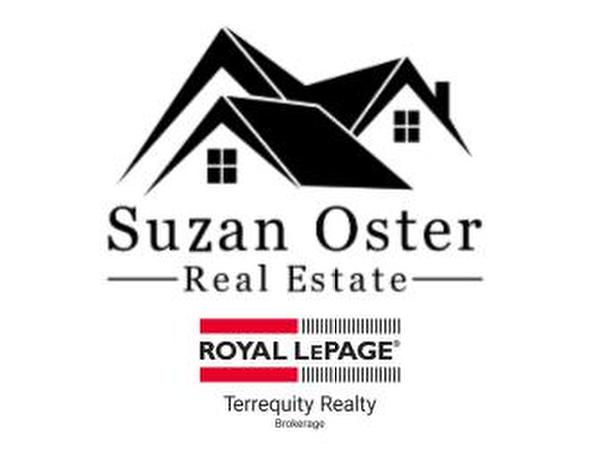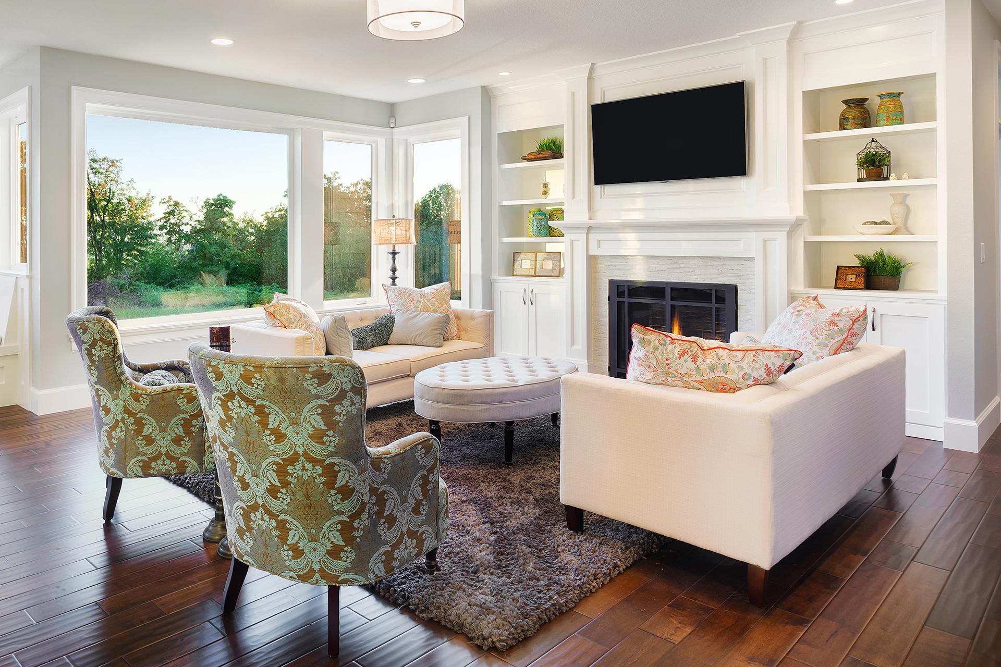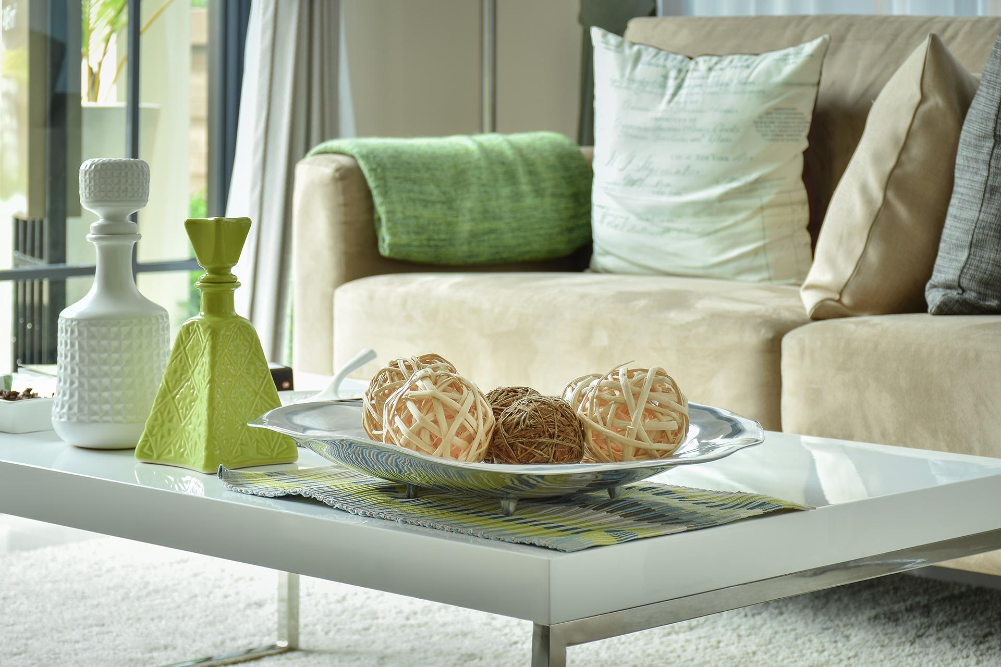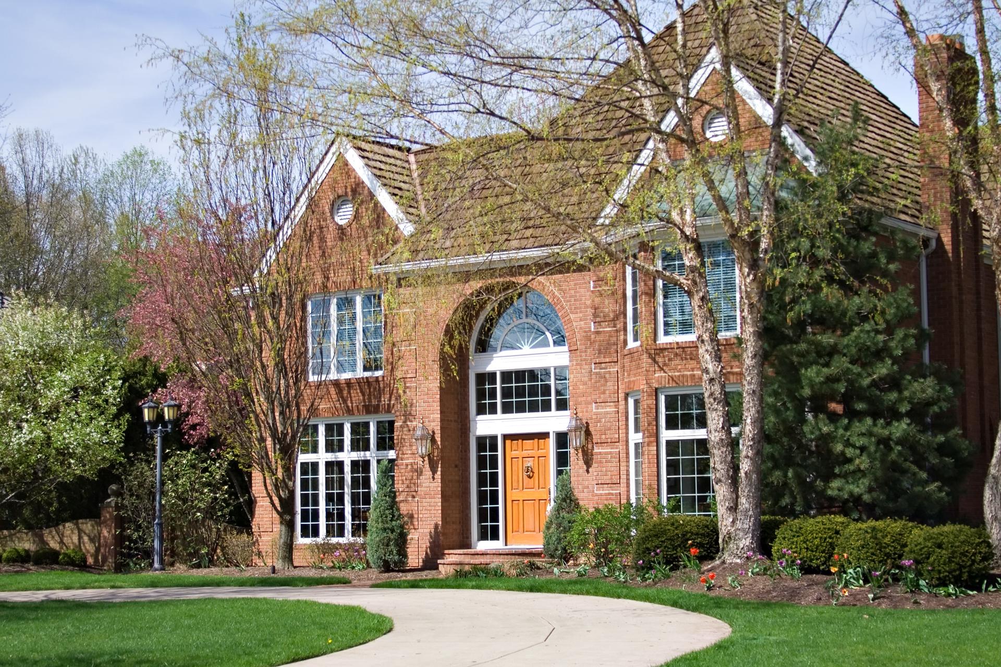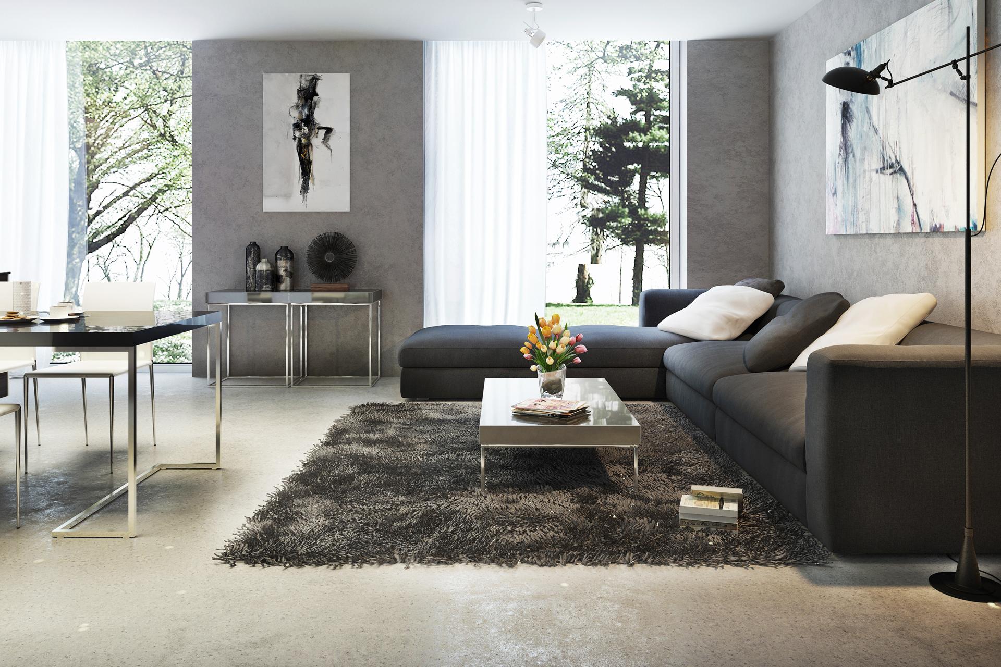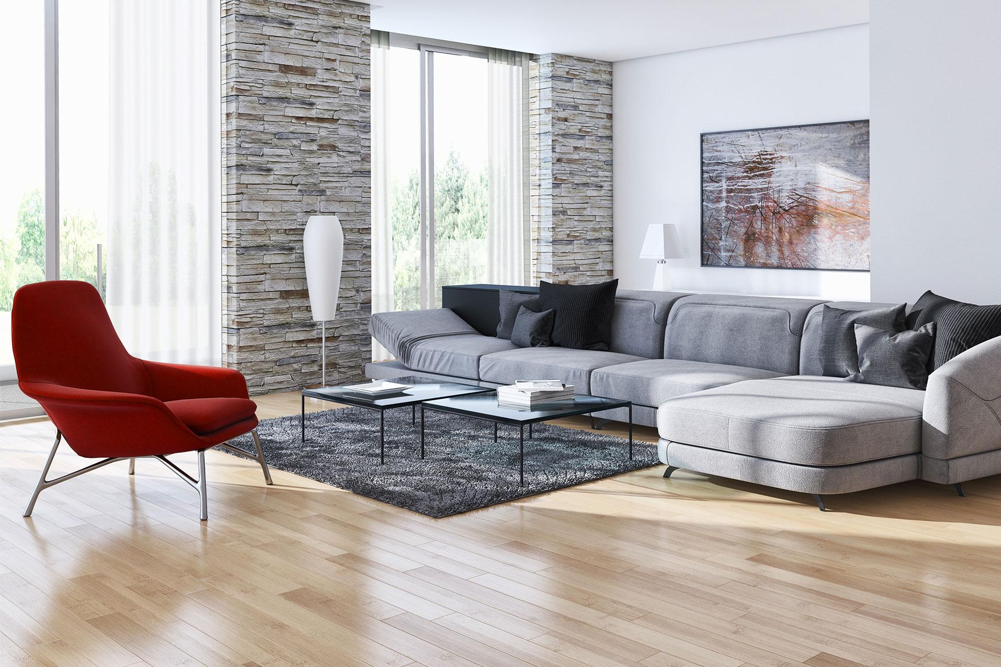Current Listings Available
Looking for a property in the GTA? We've got you covered.
We service all areas in the GTA with a focus on the Peel, Halton and Wellington areas.
Simply search for properties using the gallery or list view below and start your search. You can view details, watch the virtual tour, calculate mortgage payments and much more.
Please contact us directly if you would like more information about any property.
Please contact me for more information regarding available listings.
All fields with an asterisk (*) are mandatory.
Invalid email address.
The security code entered does not match.
