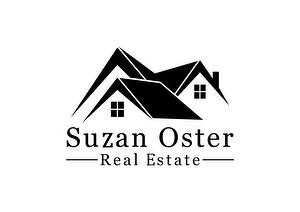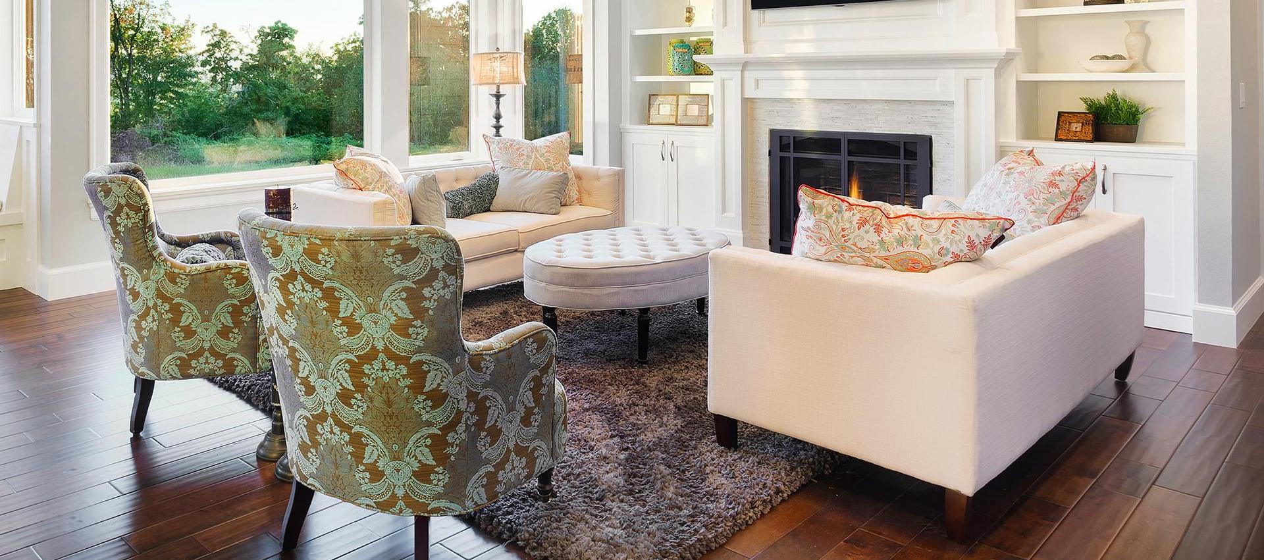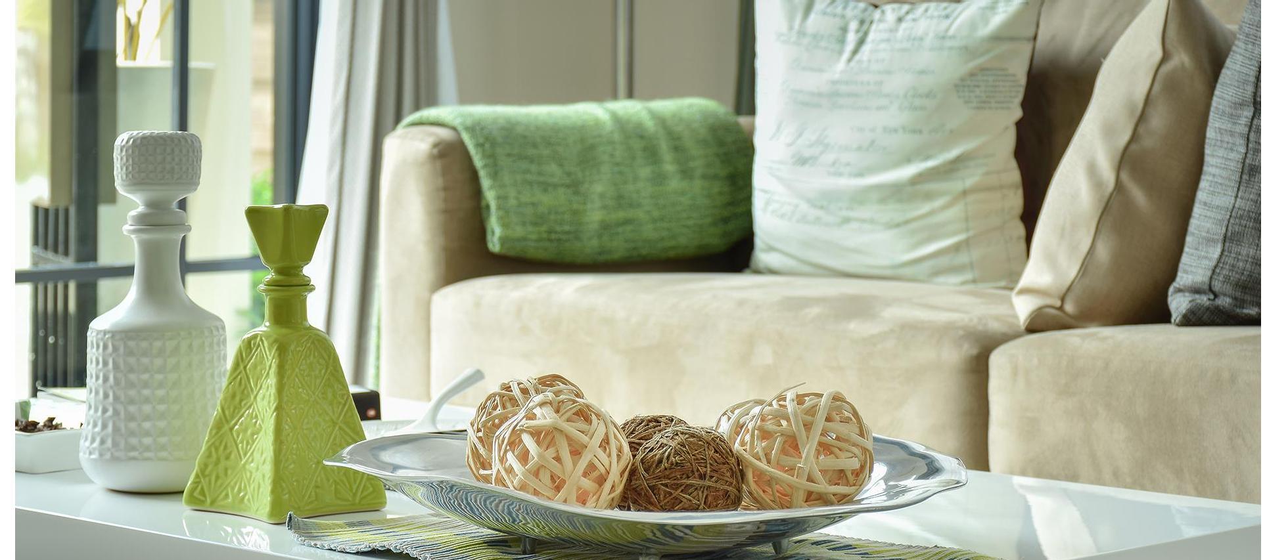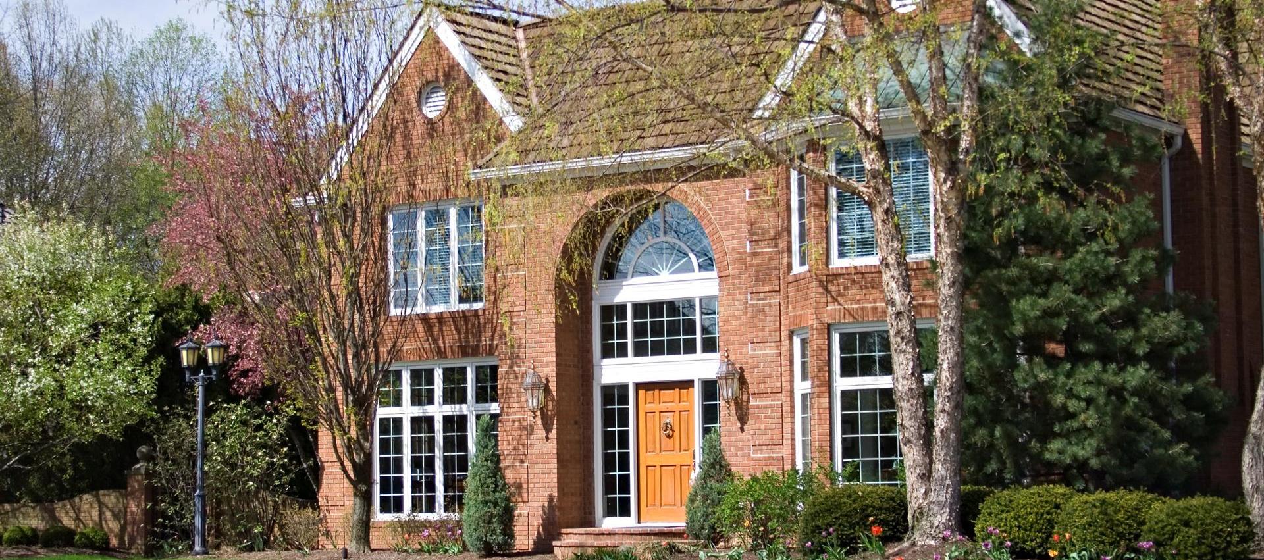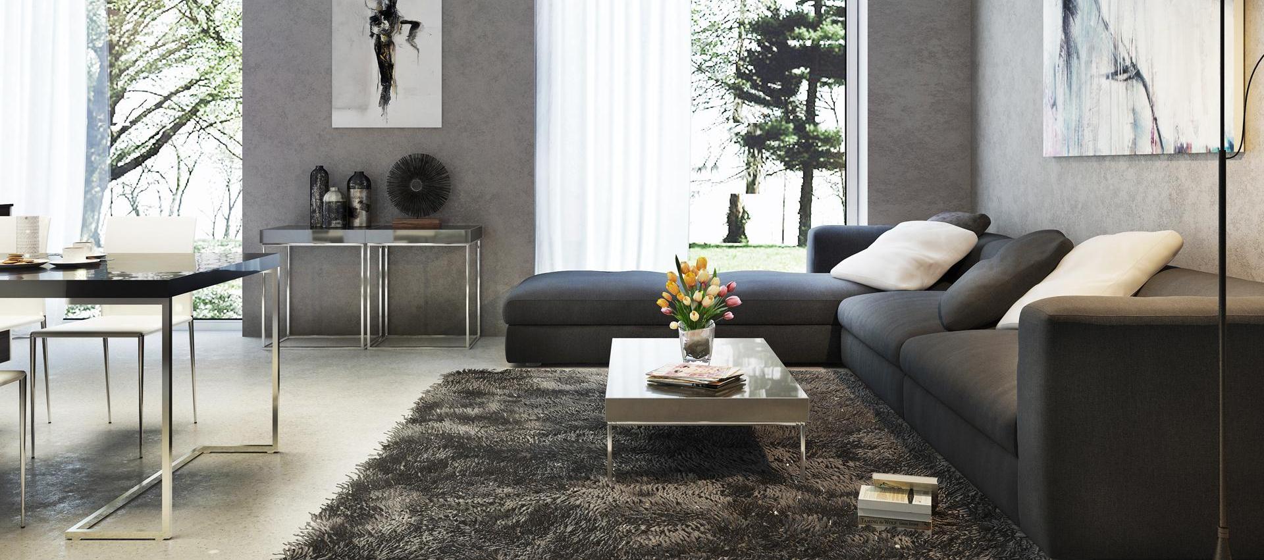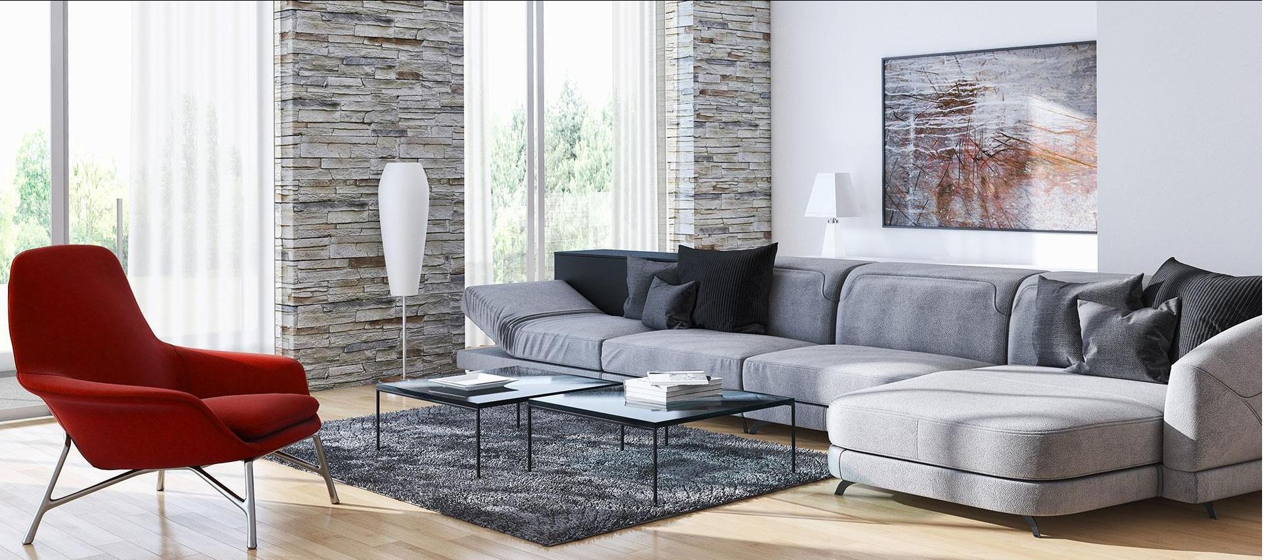Current Listings Available
Looking for a property in the GTA? We've got you covered.
We service all areas in the GTA with a focus on the Peel, Halton and Wellington areas.
Simply search for properties using the gallery or list view below and start your search. You can view details, watch the virtual tour, calculate mortgage payments and much more.
Please contact us directly if you would like more information about any property.
All fields with an asterisk (*) are mandatory.
Invalid email address.
The security code entered does not match.

4 Beds
, 3 Baths
6070 PRAIRIE CIRCLE ,
Mississauga (Lisgar) Ontario
Listing # W12318770
4 Beds
, 3 Baths
6070 PRAIRIE CIRCLE , Mississauga (Lisgar) Ontario
Listing # W12318770
4 BEDROOM BIG HOME - GREAT LOCATION This stunning and spacious detached home in the desirable Lisgar community features 4 bedrooms and 3 bathrooms. The updated main floor is filled with natural light, showcasing a large living room with fireplace and a cozy family room with big windows perfect for relaxation. The updated kitchen boasts lots of storage, stainless steel appliances, and upgraded porcelain tiles. Enjoy a sunny breakfast area leading to a large walk-out deck. The house features beautiful hardwood flooring, an oak staircase, and a large primary bedroom with ensuite. This home also features an access door from the house to the full-sized double garage and is surrounded by a beautifully landscaped fenced backyard. Basement framed for an affordable finish. NEW ROOF 2024, FURNACE & A/C 2023. Enjoy easy access to trails, parks, schools, shopping, hospitals, restaurants, and the Meadowville Town Centre, along with convenient access to Highways 401, 407, 403, and Lisgar GO station. Welcome to your new home! (id:7526)
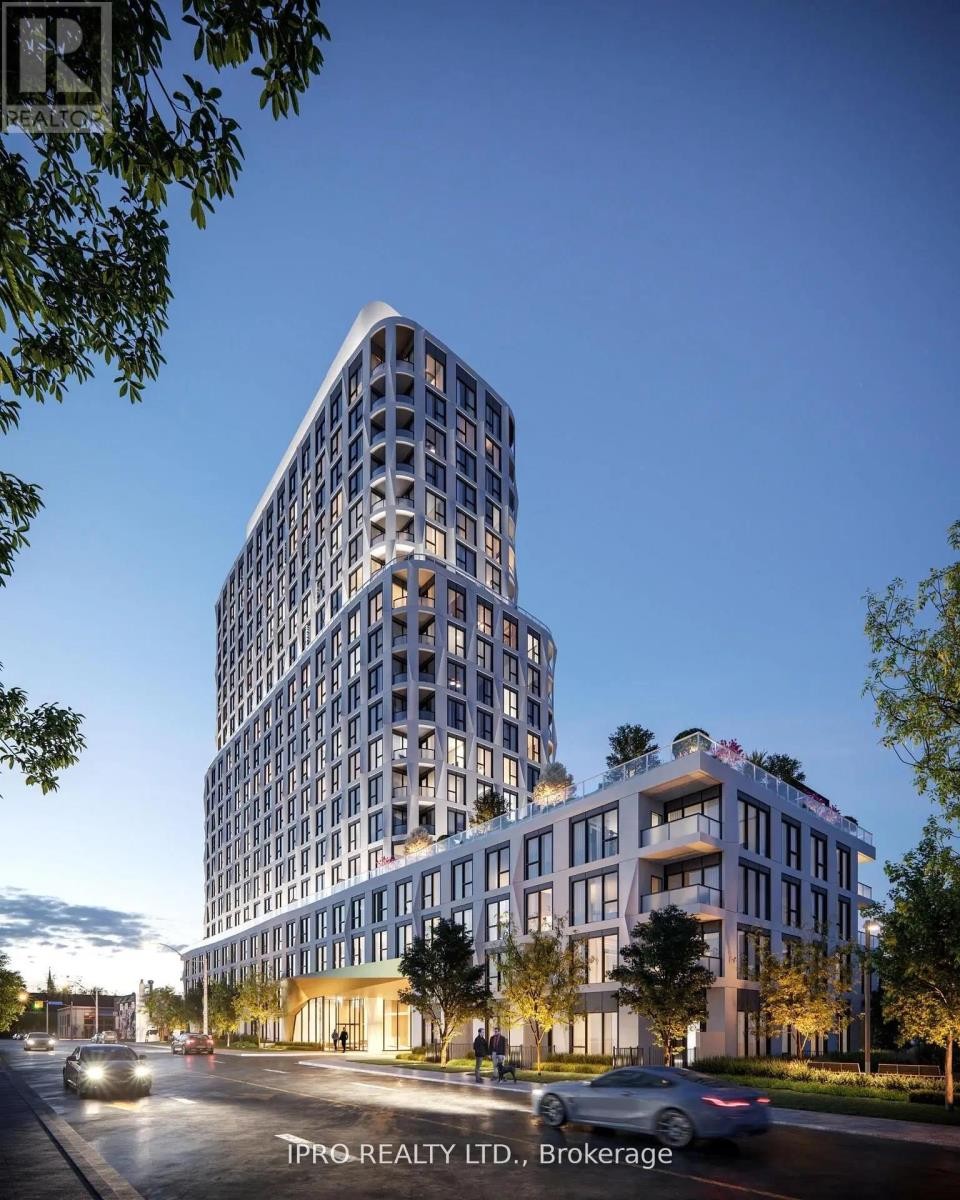
1 Beds
, 1 Baths
606 - 25 CORDOVA AVENUE ,
Toronto (Islington-City Centre West) Ontario
Listing # W12313151
1 Beds
, 1 Baths
606 - 25 CORDOVA AVENUE , Toronto (Islington-City Centre West) Ontario
Listing # W12313151
Westerly offers a chance to be part of the vibrant transformation of Etobicoke Centre, spanning a 2.8 km stretch along Bloor and Dundas. This emerging downtown hub features pedestrian- and bike-friendly boulevards lined with trees, new parks, modern amenities, and captivating street art, creating a dynamic and green urban community.Discover life in a thoughtfully designed community. This stunning 20-storey condominium offers a 1bedroom suite 1 Bath complemented by amenities tailored to enhance your lifestyle. At Westerly, youll enjoy spaces designed for wellness, recreation, and socializing. Stay active with state-of-the-art fitness facilities, keep the kids entertained with dedicated play areas, and host gatherings in beautifully appointed social spaces. Every detail is curated to support your comfort, connection, and well-being (id:7526)
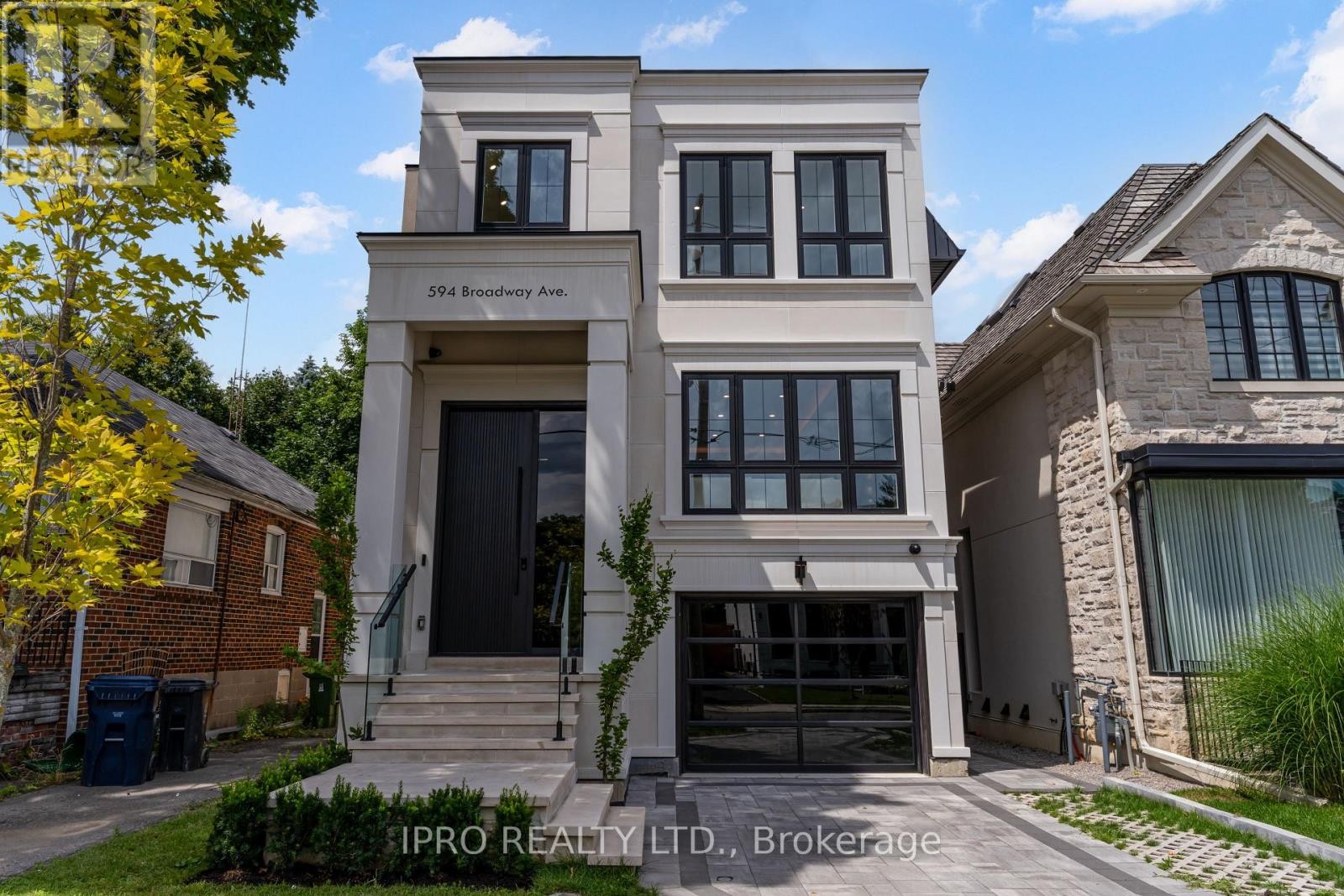
4 Beds
, 5 Baths
594 BROADWAY AVENUE ,
Toronto (Leaside) Ontario
Listing # C12314033
4 Beds
, 5 Baths
594 BROADWAY AVENUE , Toronto (Leaside) Ontario
Listing # C12314033
Experience Elevated Living in this Custom-Built Luxury Home in Prestigious LeasideSituated on a premium 30' x 125' lot, this architectural showpiece offers 3,509 sq. ft. of impeccably designed space with world-class craftsmanship, smart home technology, and designer finishes throughout.Featuring 4 spacious bedrooms, each with private ensuite and custom closets. The grand primary suite boasts a walk-in wardrobe, modern fireplace, and spa-like ensuite with heated floors, rainfall shower, integrated sink, and premium Italian fixtures.The chef's kitchen showcases custom Shah Millwork, Miele appliances, 36" 6-burner rangetop, convection oven, microwave, dishwasher, 10' MasterCool fridge, MasterCool freezer, and Italian Sirius 34" hood.Elegant crown moulding with LED rope lighting, engineered hardwood, and a white oak mono-beam staircase with glass railings enhance the modern aesthetic.The walk-up basement includes a wet bar, 5th bedroom, full bath, rec room with built-ins, beverage cooler, and speakers. Heated floors in the driveway, garage, foyer, ensuite, basement, and porch offer year-round comfort.Highlights include skylights, 2 gas & 2 electric fireplaces, indoor/outdoor speakers, dual washer/dryers, central vac, steam humidifier, and HRV system.Control4 automation manages lighting, sound, and security.Interlock patio with gas line for BBQ, firepit, or outdoor kitchen. Glass garage door with LiftMaster side-mount opener, operable via app. No rental equipment fully owned systems.A rare blend of technology, design, and luxury in the heart of Leaside.Check out the virtual tour! (id:7526)
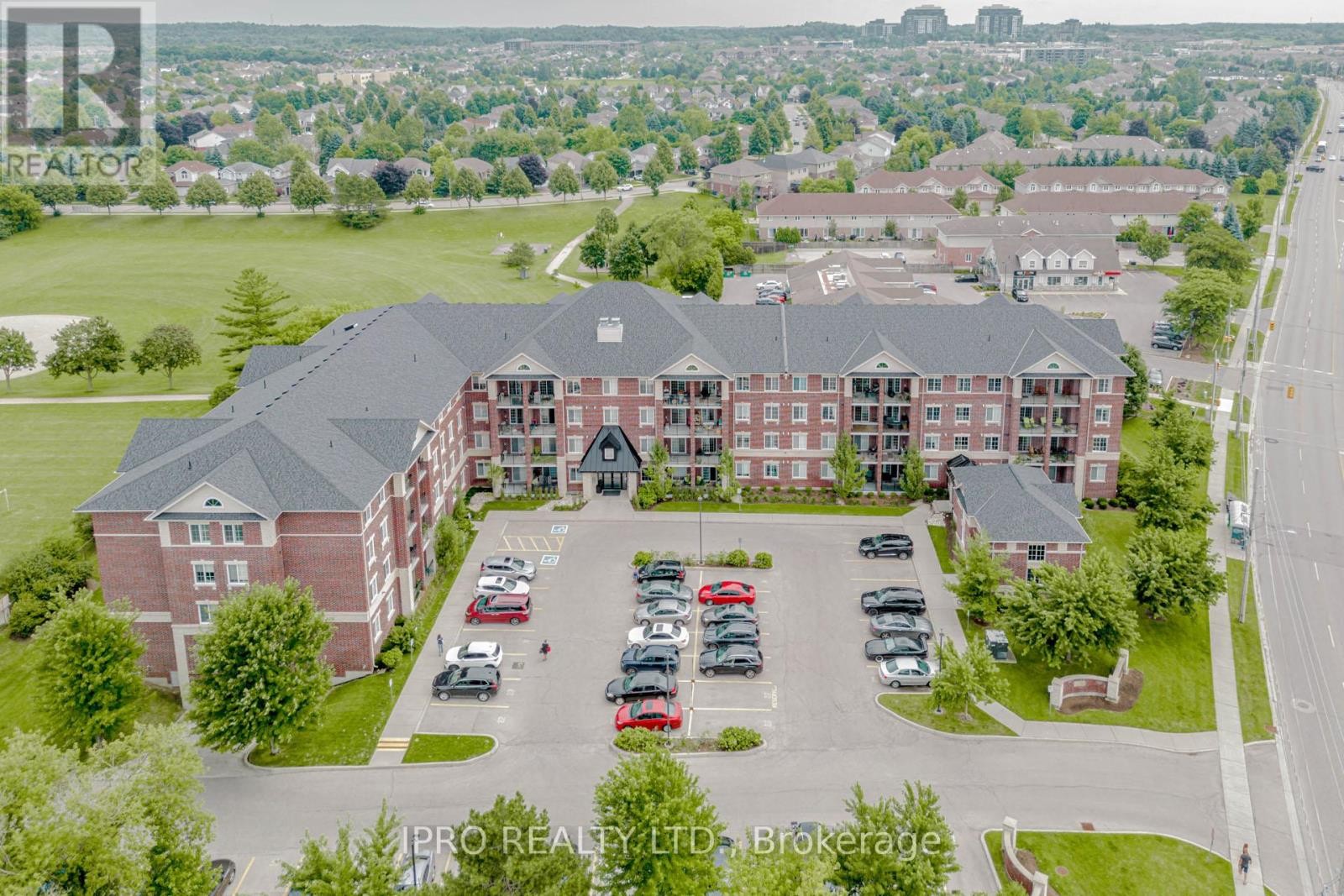
2 Beds
, 2 Baths
419 - 1440 GORDON STREET ,
Guelph (Pineridge/Westminster Woods) Ontario
Listing # X12313101
2 Beds
, 2 Baths
419 - 1440 GORDON STREET , Guelph (Pineridge/Westminster Woods) Ontario
Listing # X12313101
Welcome to 1440 Gordon Street, Unit 419 a top-floor condo with peaceful views of Pineridge Park! This spacious 2-bedroom, 2-bathroom unit offers carpet-free living, a bright open-concept layout, and a modern kitchen with stainless steel appliances and a dedicated dining area that flows into the living room, ideal for relaxing or entertaining. Enjoy your morning coffee on the private balcony overlooking green space, and appreciate the generously sized bedrooms with large closets, including a primary bedroom with its own 3-piece en-suite. Includes underground parking, a storage locker, and unbeatable convenience, all just minutes from the University of Guelph, top schools, plazas, trails, and Guelph Central GO Station. A perfect blend of comfort, location, and lifestyle - dont miss it! (id:7526)
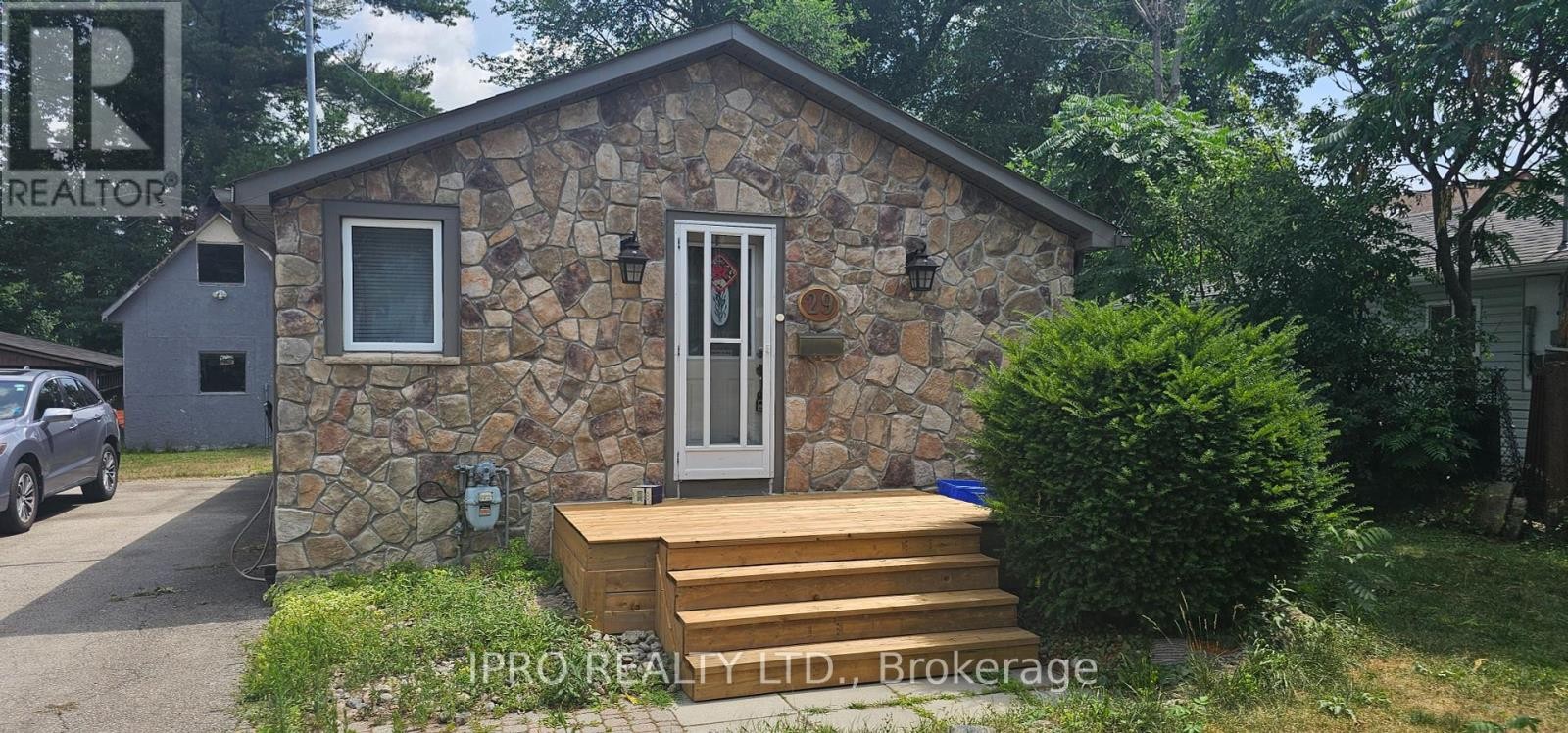
1 Beds
, 1 Baths
29 PLEASANT AVENUE ,
East Gwillimbury (Holland Landing) Ontario
Listing # N12307367
1 Beds
, 1 Baths
29 PLEASANT AVENUE , East Gwillimbury (Holland Landing) Ontario
Listing # N12307367
4500 Litre septic tank with blue prints completed in 2019. Parking for up to 6 cars. Buyer will receive vacant possession on closing. The home was rented for $1600 a month. Its the perfect home for a land bank until you are ready to build your dream home on this large lot. Many large home built in the area, walking distance to Holland river. (id:7526)
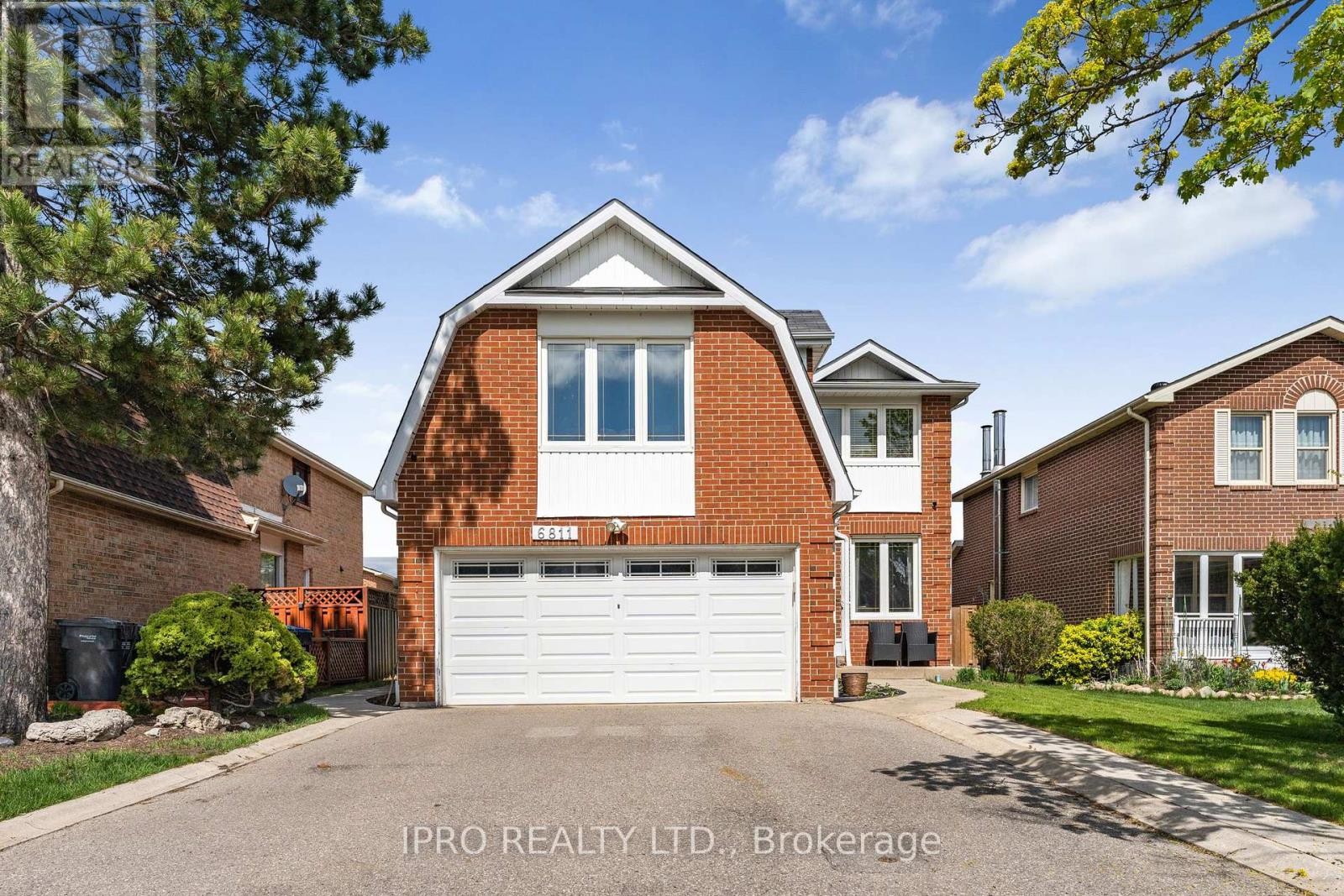
4 Beds
, 4 Baths
6811 EDENWOOD DRIVE ,
Mississauga (Meadowvale) Ontario
Listing # W12306148
4 Beds
, 4 Baths
6811 EDENWOOD DRIVE , Mississauga (Meadowvale) Ontario
Listing # W12306148
Welcome to this spacious detached home with over 3,200 sq ft of living space. Perfectly located in a family-friendly neighborhood, this home combines comfort and convenience with a private side entrance to a finished basement, complete with kitchen, 3-pc bathroom and additional rooms for a den, office or gym. Featuring 4 generous sized bedrooms on the second level, this home is ideal for families of all sizes. The updated kitchen on the main level includes modern cabinetry, sleek countertops, stainless steel appliances, and a convenient open-concept layout to the family room. The combined dining and living room are ideal for entertaining and everyday living. The versatile loft area on the second level is perfect for relaxing, a home office, second family room or playroom and features a fireplace, large windows with lots of natural light. Additional highlights include a fully-fenced, private backyard, complete with a large composite deck perfect for summer entertaining. The dedicated BBQ prep area makes outdoor cooking a breeze, while the open space offers endless possibilities for gatherings, gardening, or play. This home is move-in-ready and located in a desirable neighborhood, close to schools, parks, shopping, public transit and GO train locations. (id:7526)
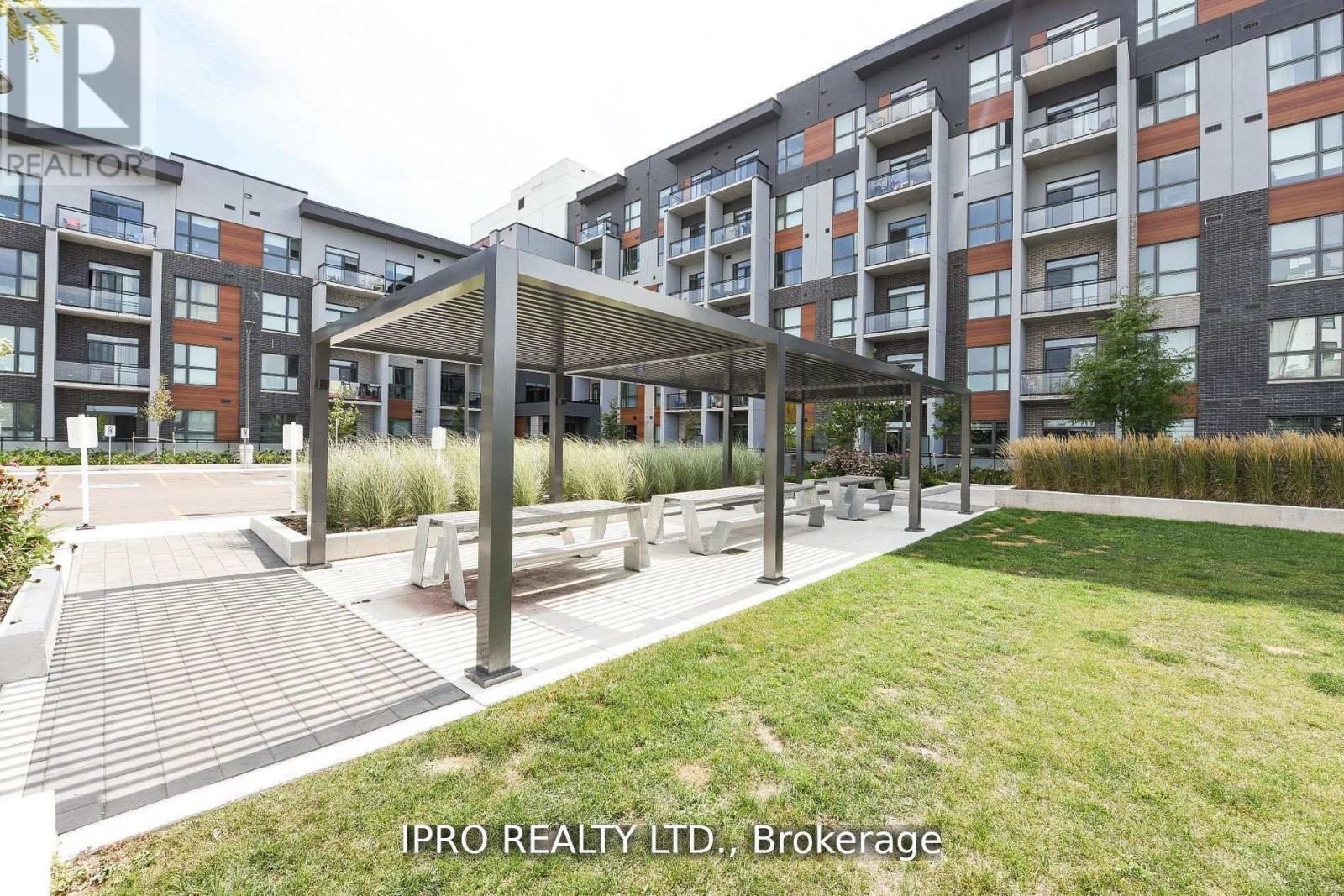
1+1 Beds
, 1 Baths
004 - 95 DUNDAS ST W STREET ,
Oakville (GO Glenorchy) Ontario
Listing # W12303528
1+1 Beds
, 1 Baths
004 - 95 DUNDAS ST W STREET , Oakville (GO Glenorchy) Ontario
Listing # W12303528
Welcome To 5 North Built By Mattamy.. This Stunning 1 Bed Room + Den Unit Upgrade Kitchen With Private large terrace Condo In Uptown Oakville. Lots of Upgrades. Upgraded Kitchen Layout W/upgrades cabinets, Quartz Countertops, Upgraded Bathroom Vanity & Tiles, & Bedroom Mirrored Closet. Ensuite Laundry. South View W/ Lots Of Natural Bright Light. Large covered Terrace. Perfect For Entertaining. Lots Of Amenities Including Party Room, Social Lounge, Gym, & Rooftop Terraces W/ BBQ. Close To Shopping, Oakville Hospitals, Close To Public Transit, Schools, Parks, Plazas (Oakville Place Shopping Mall), Restaurants,, 3 Highways (407, 403, QEW). Go Station, GO transit, Groceries (Walmart, Canadian Tire, Canadian Superstore), Sheridan College just mins away from home.. It's A Must See !!! (id:7526)
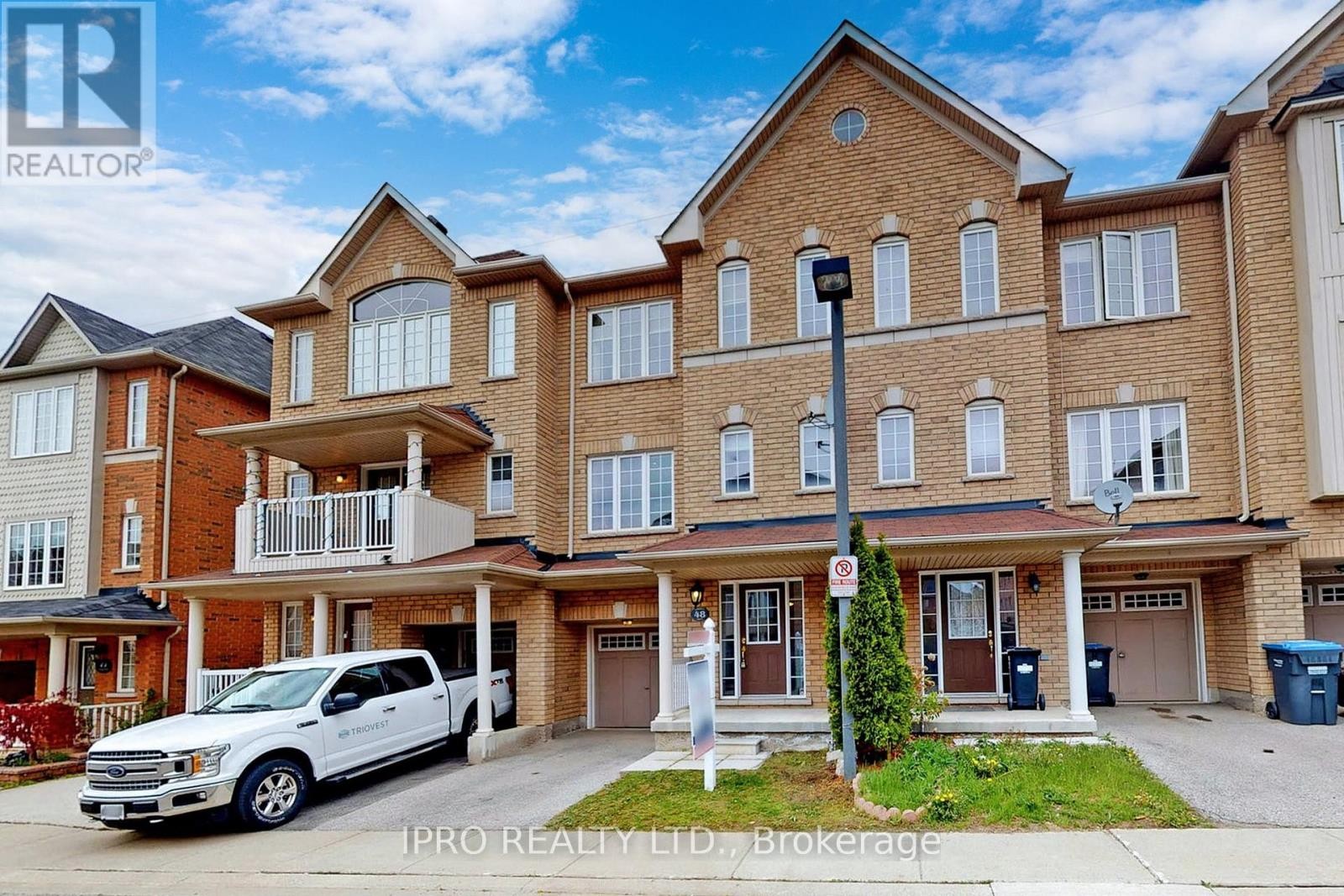
3+1 Beds
, 4 Baths
48 ARIZONA DRIVE ,
Brampton (Bram West) Ontario
Listing # W12301307
3+1 Beds
, 4 Baths
48 ARIZONA DRIVE , Brampton (Bram West) Ontario
Listing # W12301307
Gorgeous Sun-Filled Freehold Townhome On Mississauga/Brampton Border Right Across From Shopping Plaza, Schools And Other Amenities. This 1828 Sqft Model Is In Excellent Condition! Painted In Warm Designer Colours! Upgraded Maple Kitchen Cabinets With Modern Backsplash, Granite Counters, Pot Lights, 9Ft Ceiling, Custom Blinds, Master With 4Pcs Ensuite And W/I Closet And Many More! Fully Fenced Backyard With Green Space Behind And Entrance From Garage Into Home (id:7526)
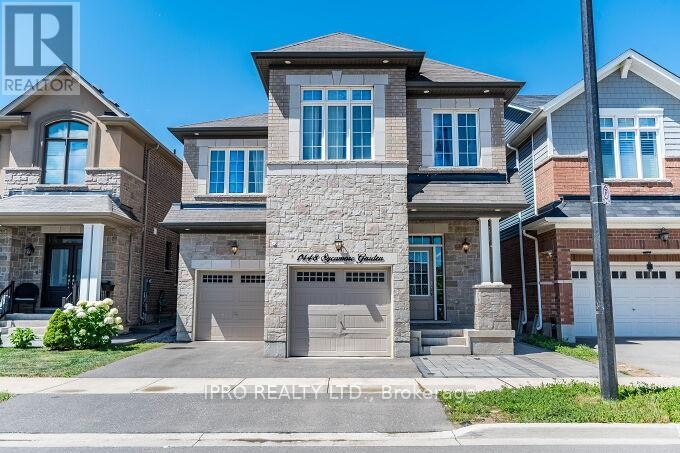
5 Beds
, 5 Baths
1448 SYCAMORE GARDENS ,
Milton (CB Cobban) Ontario
Listing # W12300515
5 Beds
, 5 Baths
1448 SYCAMORE GARDENS , Milton (CB Cobban) Ontario
Listing # W12300515
This Inviting Home, 3+ Years Old is filled with Natural Light and Offers a Host of Desirable Features Inside and Out. Situated Near Parks, Schools, Trails, Plazas and many other Amenities. It also provides easy access to upcoming education and recational facilities. With 5 Bedrooms and 4.5 washrooms, its a move-in ready and boasts pot lights, central vacuum and a Gas Fireplace. The Main Kitchen features Ample Storage, Stainless Steel Appliances, Quartz Countertops and a Tiled Backsplash. Upstairs find 5 spacious bedrooms and 3 full washrooms, along with a second floor laundry room. The Property includes backyard access on both sides and a legal finished basement with separate entrance and its own laundry. (Basement is currently rented). (id:7526)
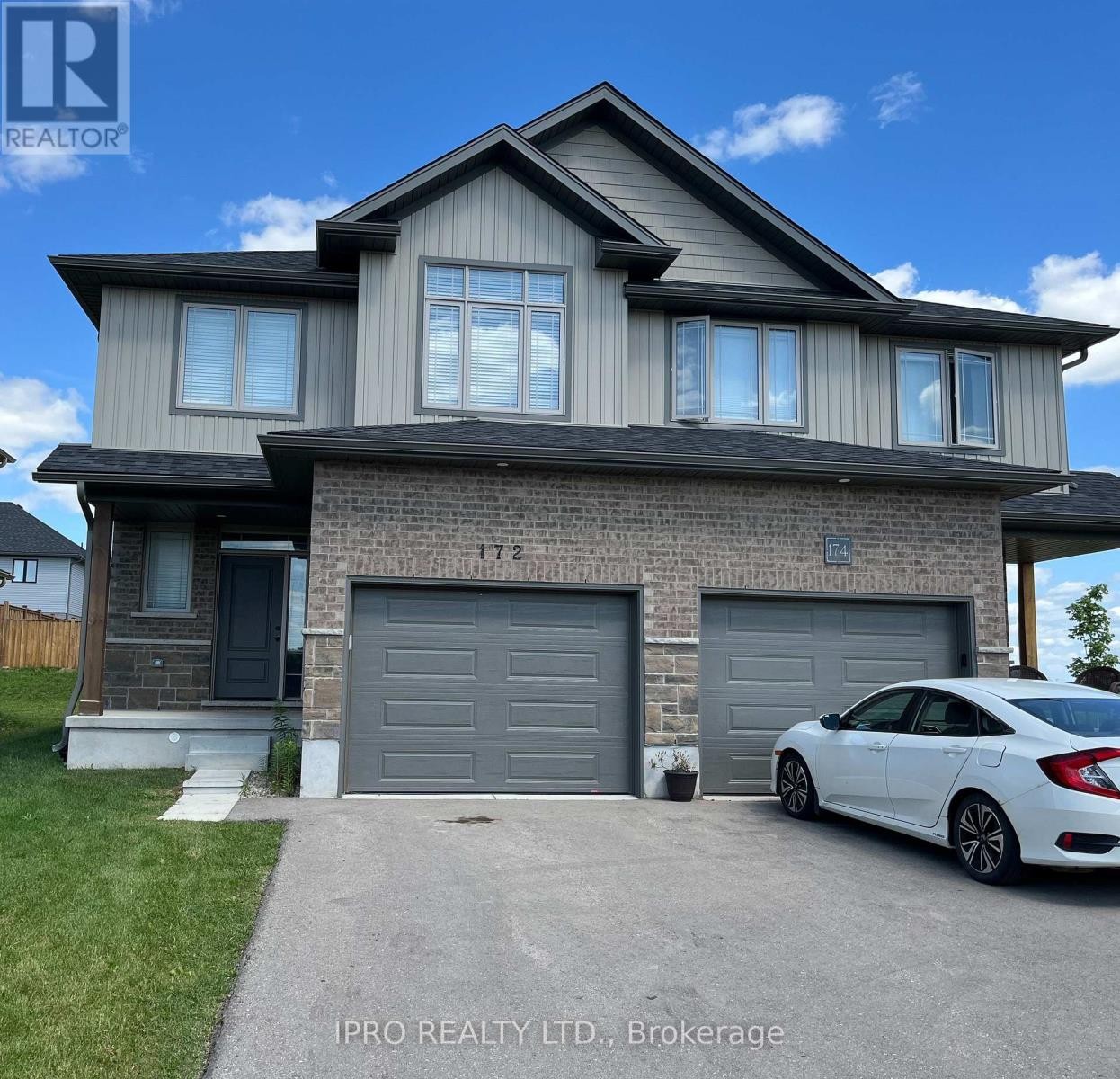
4 Beds
, 3 Baths
172 WALSH STREET ,
Wellington North (Arthur) Ontario
Listing # X12296019
4 Beds
, 3 Baths
172 WALSH STREET , Wellington North (Arthur) Ontario
Listing # X12296019
Welcome to 172 Walsh St in the town of Arthur, Ontario. Pine Stone Builder Home with Country Living, 4 Beds and 3 Baths. This Semi-detached home comes with an open-concept main floor kitchen that has a good-sized eat-in area. Large family room with a sliding door to the backyard and a large window. Second-floor Laundry. Master Bedroom with a Walk-in closet and a bathroom. Walking distance to downtown, shopping, and a worship place. Trails. short drive to the industrial area. Fridge, Stove, Dishwasher, Washer, and Dryer. On-demand Water Heater Rental. (id:7526)

3+1 Beds
, 4 Baths
12 BANKFIELD CRESCENT ,
Hamilton (Stoney Creek Mountain) Ontario
Listing # X12294321
3+1 Beds
, 4 Baths
12 BANKFIELD CRESCENT , Hamilton (Stoney Creek Mountain) Ontario
Listing # X12294321
Stunning Rarely Offered Detached Home With Fully Finished W/O Basement. Located On A Quiet Crescent In Sought After Stoney Creek Mountain. Open And Cozy Layout With Modern Design. Tons Of Upgrades, Crown Moulding, Pot Lights, Gas Fireplace, Coffered Ceiling, W/I Pantry , W/O From Kitchen To 2-Tier Deck. Great Room W/O To A Beautiful Balcony. Oversized Backyard Deck With Gazebo. Neutral Colors, No Side Walk, W/O Basement W/Bedroom, Bath and Laundry. The List Goes On. Great Location, Family Friendly Neighborhood, Close To Schools, Parks, Groceries, Retail Stores. (id:7526)
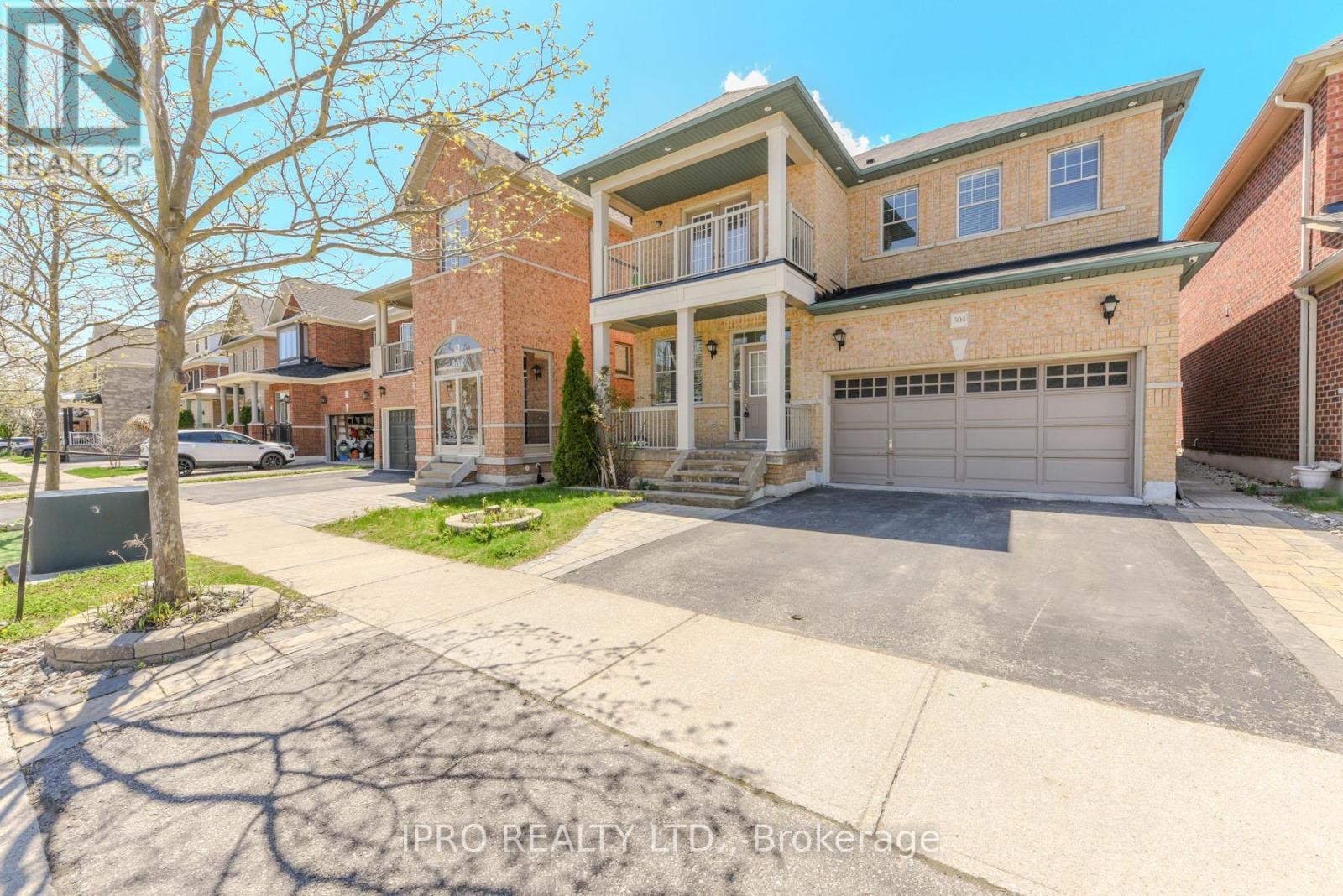
4 Beds
, 3 Baths
304 DALGLEISH GARDEN ,
Milton (SC Scott) Ontario
Listing # W12288261
4 Beds
, 3 Baths
304 DALGLEISH GARDEN , Milton (SC Scott) Ontario
Listing # W12288261
Welcome to this Stunning Greenpark-Built Detached 2-Storey Home nestled in the desirable Scott and Main area of Milton. Offering approximately 2,500 sq.ft. of Beautifully Designed Living Space, this well-maintained residence features an open-concept layout with 4 spacious bedrooms and 3 modern bathrooms. The elegant interior showcases hardwood flooring, crown mouldings, 9ft ceilings, and modern pot lights throughout. The stylish kitchen is a chefs dream, complete with upgraded cabinets, quartz countertops, and a gas fireplace that enhances the inviting family room. Enjoy outdoor living with a landscaped front and rear yard, including a charming gazebo and a covered balcony perfect for relaxing. Additional highlights include second-floor laundry, a potential separate entrance to the unfinished basement with a 3pc bath rough-in, and proximity to Escarpment View Elementary School and other amenities. This is truly a must-see home! (id:7526)
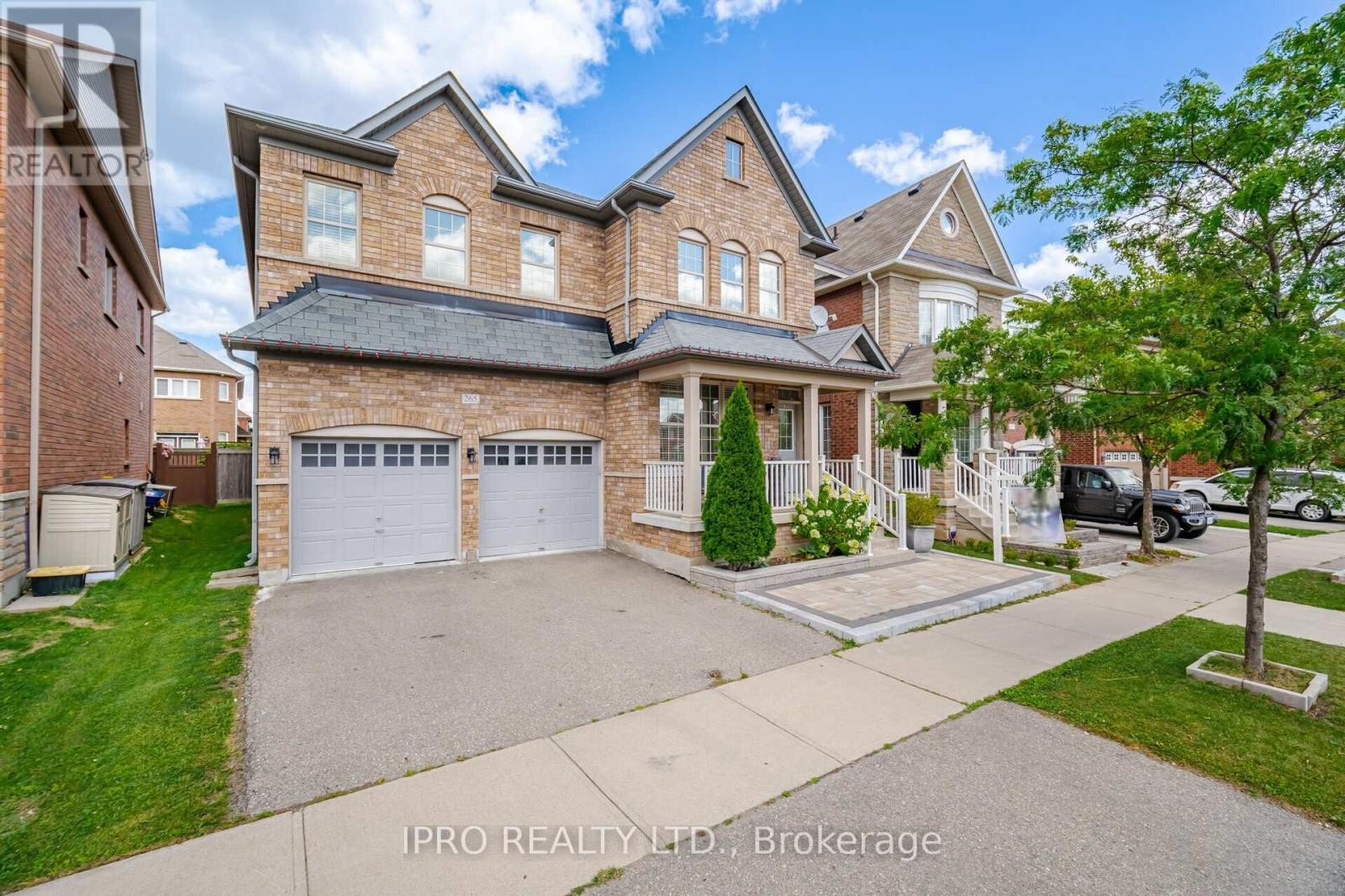
5 Beds
, 4 Baths
265 SCOTT BOULEVARD ,
Milton (SC Scott) Ontario
Listing # W12286144
5 Beds
, 4 Baths
265 SCOTT BOULEVARD , Milton (SC Scott) Ontario
Listing # W12286144
2986 SQFT - A Masterpiece Of Modern Living In This Stunning, Well-Maintained Property, Showcasing Bright And Spacious Interiors. With Five Expansive Bedrooms And Three Full Washrooms Upstairs, There's Ample Space For Relaxation And Entertainment. Two Separate Staircases Lead To The Partially Finished Basement With One Of Them Having Convenient Access From The Garage. The Grand, Oversized Foyer Provides A Warm Welcome, While Exquisite Hardwood Floors, Elegant Pot Lights, And Decorative Archways Add A Touch Of Sophistication. The Family Room Features A Cozy Gas Fireplace, And The Kitchen Boasts A Versatile, Movable Island That Can Create An Optional Breakfast Area. With Ample Cabinet And Counter Space, Plus A Functional Pantry, Meal Prep Is A Breeze. The Master Bathroom Is A Serene Oasis, Complete With A Soaker Tub, Separate His/Hers Sinks, And Walk-In Closets. Enjoy Relaxing On The Covered Front Porch Or In The Expansive Backyard Retreat, And Take Advantage Of The Prime Location With Easy Access To Public Transit. Don't Miss This Incredible Opportunity! Book Your Showing Today And Make This Luxurious Home Yours! (id:7526)

3 Beds
, 2 Baths
2599 INLAKE COURT ,
Mississauga (Meadowvale) Ontario
Listing # W12283962
3 Beds
, 2 Baths
2599 INLAKE COURT , Mississauga (Meadowvale) Ontario
Listing # W12283962
This Meticulously Maintained Rare 3 Bed, 2 Bath Home On A Quite Court At Lake Wabukayne Is Truly Move-In Ready. This Modern Home Has Been Well Maintained And Is Loaded With Upgrades Over The Years, Including A Brand New Roof With Asphalt Shingles And Sheeting. The Bright Kitchen Features Ikea Cabinets, Granite Countertops, New Backsplash, S.S. Gas Range And Hood S.S Fridge, Built-In S.S. Dishwasher, Centre Island, Double Undermount S.S. Sinks & Walk Out To Patio. New Pot Lights Throughout The Main Floor And All Hallways On Each Floor. Laminate Flooring And Open Concept Living and Dining Room With Access To The Garage And Walk Out To The Backyard Oasis. Enjoy A Matured Picture Perfect Private Backyard With Spacious Deck And A Fully Planked Roof, Insulated Garden Shed/Workshop. Oversized Bathroom Offer Separate Shower With Spa Panel, Soaker Tub And Marble Counter Vanity. Spacious Primary Suite Includes His & Hers Closets With Semi-Ensuite. Large 2nd Bedroom With Large Mirrored Closet And Walk-Out To Balcony. Finished Basement Including American Standard Sink And LG Washer And Dryer In the Laundry Area. This Home Is A True Gem, Offering Modern Amenities, Outdoor Enjoyment, And A Convenient Location. Walk To Lake, Park, Schools, Shopping And Transit. Minutes Away From Meadowvale Town Centre, Meadowvale Community Centre, Library, Meadowvale 4 Rinks And The Vibrant Streetsville Community. Close Proximity To Hwy 401, 403 & 407. (id:7526)
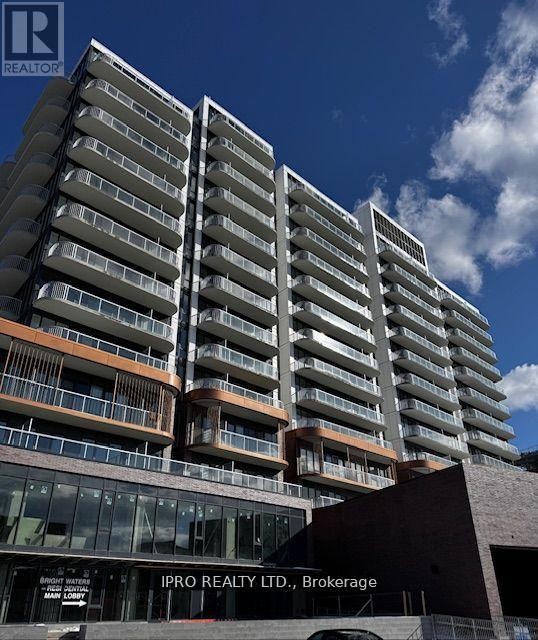
1 Beds
, 1 Baths
617 - 220 MESSINNIHE WAY ,
Mississauga (Port Credit) Ontario
Listing # W12279621
1 Beds
, 1 Baths
617 - 220 MESSINNIHE WAY , Mississauga (Port Credit) Ontario
Listing # W12279621
One Year Old Apartment Building - Bright and Open Concept Floor Plan, Living Space, 9 ft Ceiling in Living, Dining and Bedroom, 1 Bedroom, 1 Bath, Parking and Locker. Enjoy the Urban Living in Beautiful Low Rise of Port Credit. Floor to Ceiling Windows. Stacked Washer and Dryer, High End Kitchen Appliances, Modern Amenities offered - Such as Virtual Concierge - High Speed Internet, Access to EV Charging Stations and Keyless Entry to your Unit. Enjoy the Facilities of Gym, Yoga, Party Room and Plenty of Visitor Parking, Spend your Free Time on the Balcony to enjoy the Pleasant Weather. 24 Hr Concierge, Keyless Entry to Unit, Gym, Yoga, Party Room, EV Charging Stations & Ample Guest Parking. Locker and Parcel Storage. (id:7526)
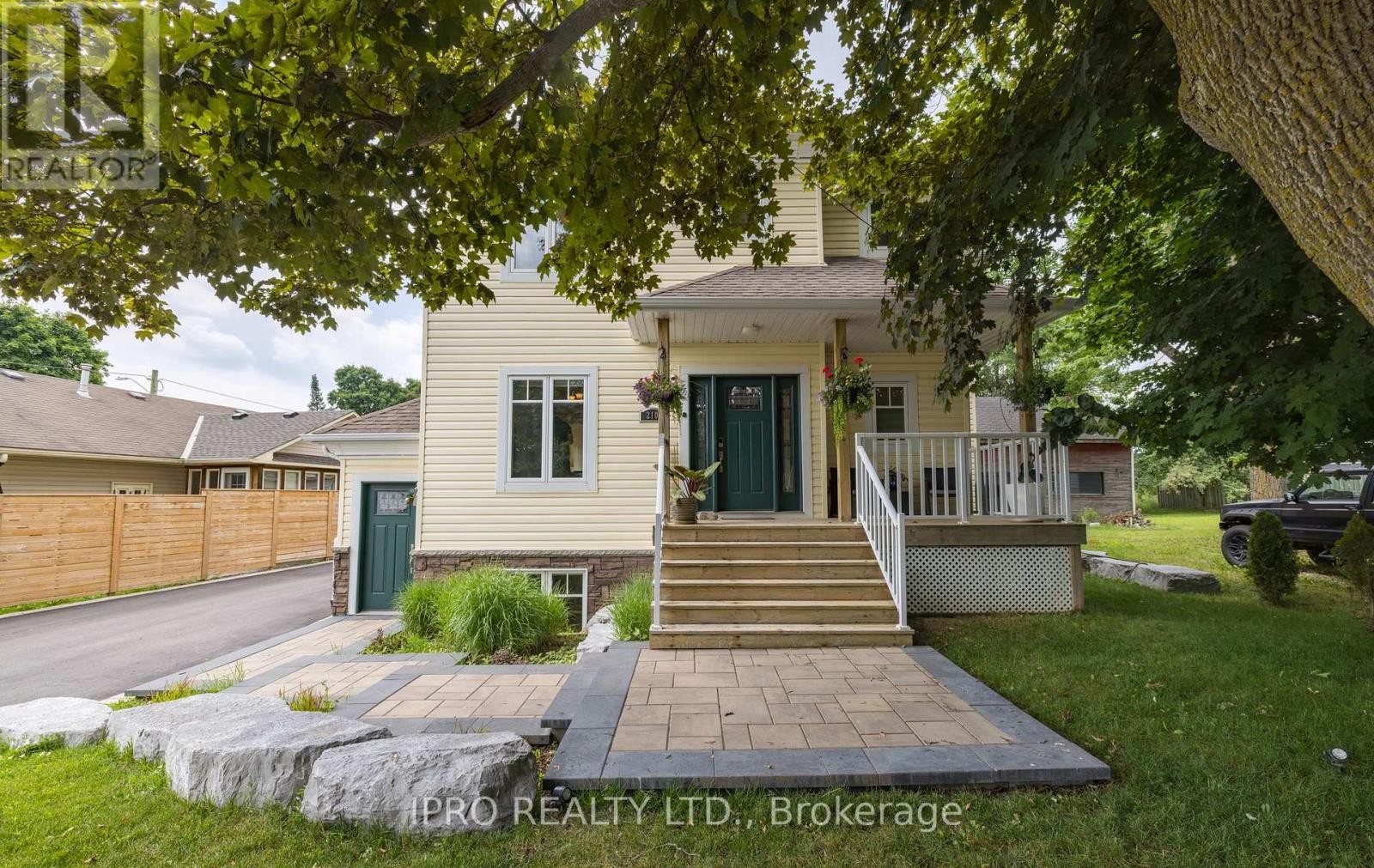
3+2 Beds
, 4 Baths
210 MAIN STREET N ,
Halton Hills (AC Acton) Ontario
Listing # W12278751
3+2 Beds
, 4 Baths
210 MAIN STREET N , Halton Hills (AC Acton) Ontario
Listing # W12278751
Welcome to this Gorgeous Open Concept Detached Home. Beautifully upgraded 3+2 Bedroom detached home featuring a fully finished separate entrance basement apartment and over $200,000 invested in Premium upgrades. Step inside to an open concept layout boasting granite countertops, hardwood floors, fire-place and a sleek wet bar in the Dining Room. Enjoy entertaining in the oversized multi-use room with a separate entrance, perfect as a bedroom, studio, recreational or home office.The Basement Apartment offers a modern kitchen with designer cabinetry and bar island, soaring 9-foot ceilings, heated floors, and expansive windows flooding the space with natural light. A patio door leads to the two-car garage, backyard, and private patio/garden area. Outdoor living has a gorgeous front porch and the backyard is elevated with a built-in BBQ, gas firepit, pergola, landscaped garden with projection built-in lighting, plus an 8-car driveway. Located close to schools, the GO Station, Parks, Fairy Lake, and more This home combines luxury, functionality, and convenience in one perfect package. (id:7526)

3 Beds
, 4 Baths
48 WINDTREE WAY ,
Halton Hills (Georgetown) Ontario
Listing # W12277109
3 Beds
, 4 Baths
48 WINDTREE WAY , Halton Hills (Georgetown) Ontario
Listing # W12277109
Luxury Townhouse, 2011 Sq.Ft. of Living Space, Built in 2023, No Side Walk, Can Park 3 Cars, Upscale Trafalgar Square Community, Walking Distance to North Halton Golf and Country Club, Walking Trails, Stainless Steel Appliances, Kitchen Island, Hardwood On Main Floor and Stairs, Power Room on Ground Floor. (id:7526)
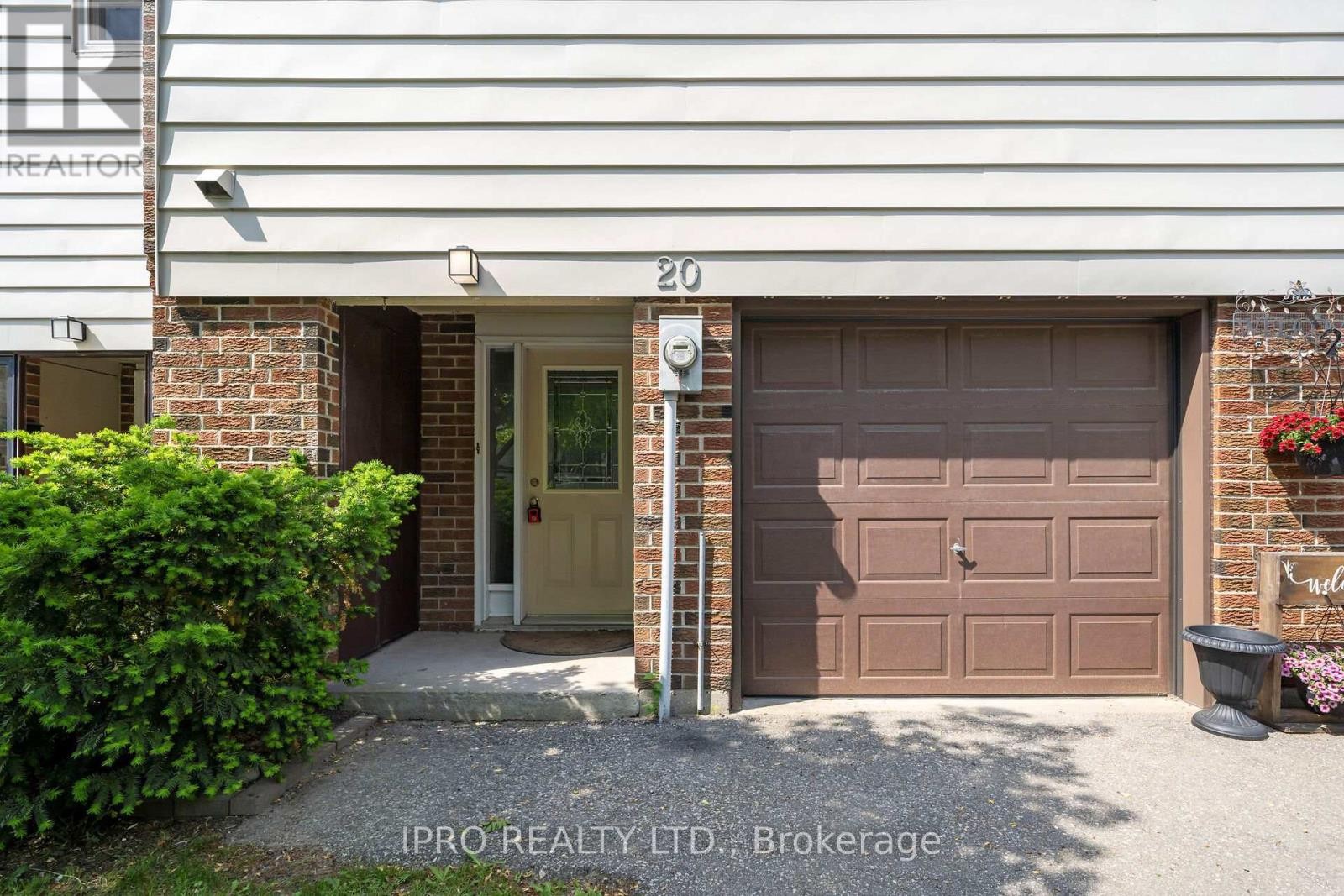
3+1 Beds
, 2 Baths
20 - 550 CHILDS DRIVE ,
Milton (TM Timberlea) Ontario
Listing # W12271444
3+1 Beds
, 2 Baths
20 - 550 CHILDS DRIVE , Milton (TM Timberlea) Ontario
Listing # W12271444
Discover the ultimate in comfort and convenience with this centrally located, spacious townhome in the highly sought-after Timberlea community! Close proximity to schools, parks, amenities, GO Transit, and Highway 401everything you need is just moments away! Step inside to find a charming separate dining room that overlooks the living room filled with natural light and a walkout to the backyard with no townhouses behind. The kitchen boasts new, never-used stainless steel appliances complemented by a trendy backsplash that catches the eye and soft close cupboards. Convenience meets functionality with a main level laundry room. Upstairs, you'll find three generous bedrooms, full bathroom, and linen closet. The lower level adds even more value with an extra bedroom or many other uses could include a home office, playroom, work out room, cozy T-V room, Crafts room, storage, the possibilities are endless. To complete this level is a two-piece bathroom. This home has been completely renovated and freshly painted throughout. Driveway and garage, for your guests there is a visitor parking across from your home. Added bonus, you also have the use of the outdoor pool perfect for those hot summer days! (id:7526)
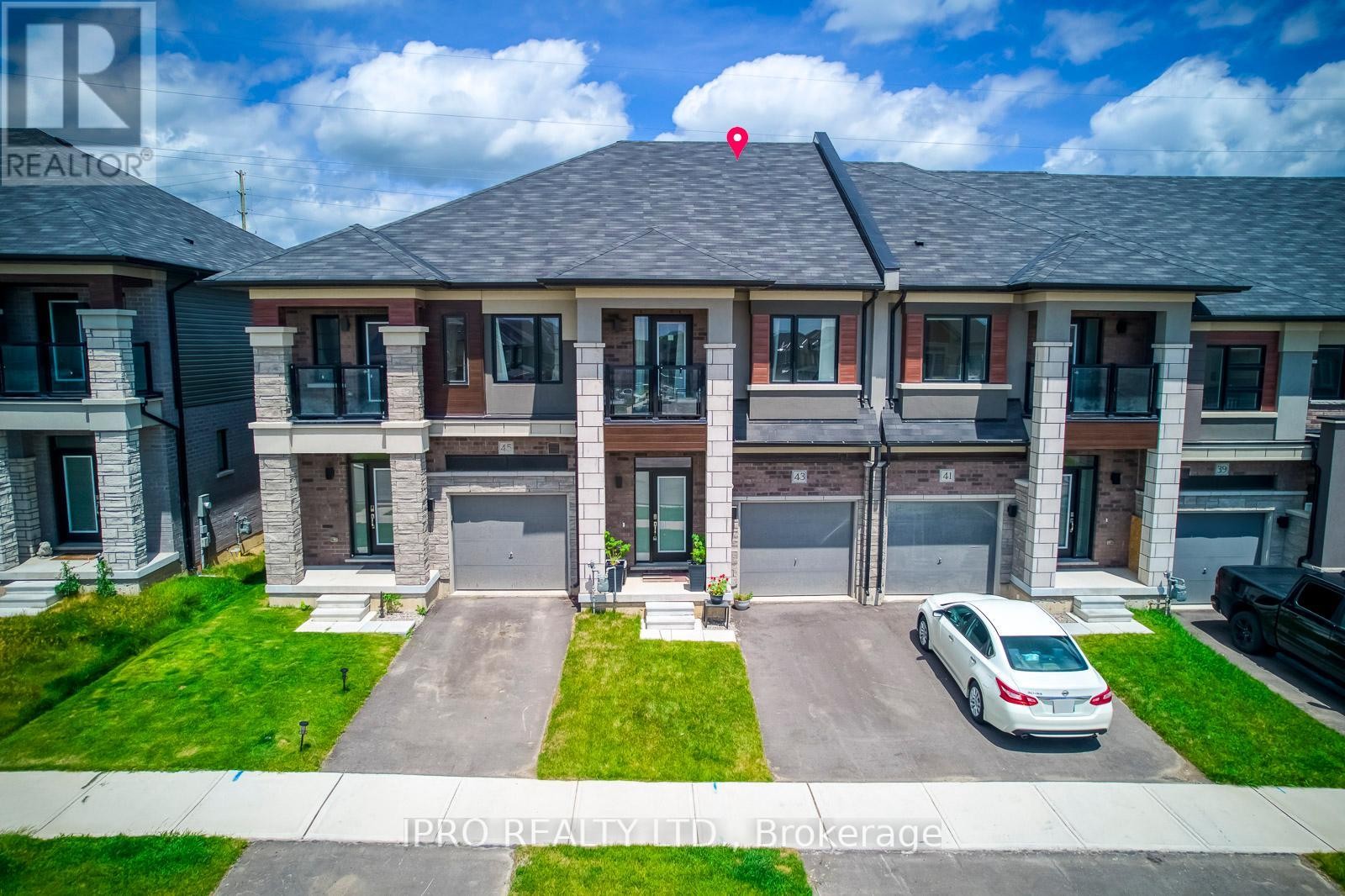
3 Beds
, 3 Baths
43 GEORGE BRIER DRIVE W ,
Brant (Paris) Ontario
Listing # X12264029
3 Beds
, 3 Baths
43 GEORGE BRIER DRIVE W , Brant (Paris) Ontario
Listing # X12264029
Absolutely gorgeous and upgraded completely freehold two-storey townhouse (NO POTL FEE!), in the highly desirable community of Paris. A great opportunity for first time buyers or investors. Three bedrooms, 2.5 baths (with standing glass shower). 1594 sqft, maintained to perfection. Features an amazingly functional layout boasting a large and bright living/dining area, lots of natural light, upgraded kitchen w/ spacious breakfast area. This freehold townhouse has an open view from the back with a park across the road. It has a balcony with a primary bedroom in the front and has a cold storage in the basement.********** Please Click on Virtual Tour Link to View the Entire Property************* (id:7526)
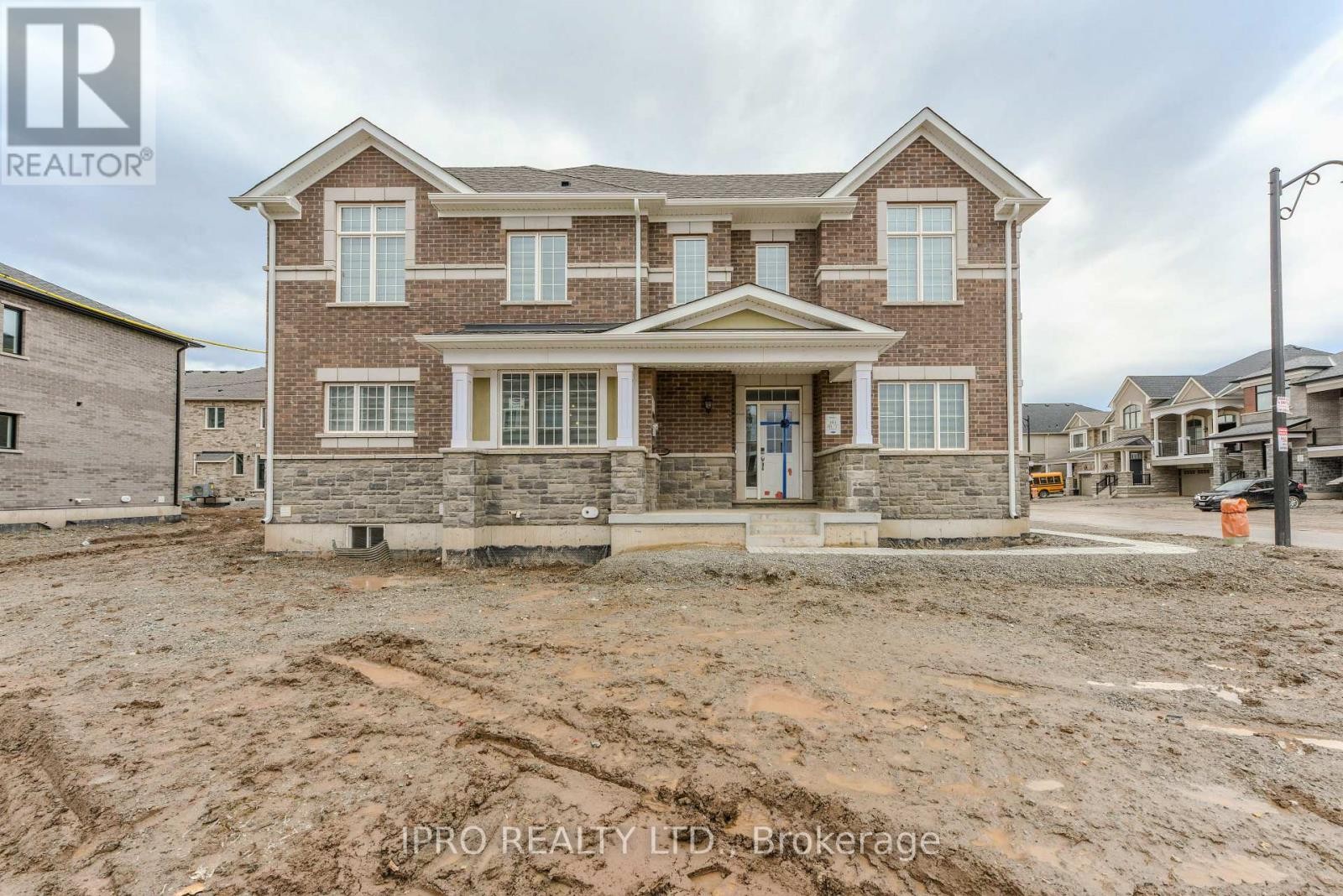
4 Beds
, 3 Baths
1217 FERGUSON DRIVE ,
Milton (BW Bowes) Ontario
Listing # W12253492
4 Beds
, 3 Baths
1217 FERGUSON DRIVE , Milton (BW Bowes) Ontario
Listing # W12253492
Premium Corner Lot - 4 Bedroom Freehold Townhome. Welcome to the Sage Corner, a Highly Sought After Brand New, Never Lived In, 2 Storey Corner Townhome featuring Top Tier Upgrades in Prime Milton Community. With an Elegant Brick and Stone Exterior, This Freehold Townhome offers 1997 Sq.Ft. of throughfully designed living space. Modern and Elegant Interior: 9ft Ceilings on both Floors for an Open, Airy feel , Carpet Free Home with Laminate Flooring Throughout, Spacious Open Concept Layout with a Separate Den/Home Office, Gourmet Kitchen with Quartz Countertops and Modern Finishes, Cozy Family Room with a Fireplace - Perfect for Relaxing or Entertaining, Triple Glazed Windows and High Efficiency features for Year Round Comfort, Luxurious Primary Suite with a Walk-In Closet and Spa Like Ensuite featuring a Framless Glass Shower, Prime Location and Unmatched Convenience, Walking Distance to Top Rated Schools - Craig Kielburger Secondary School, Saint Kateri Catholic Secondary School, Saint Anne Catholic Elementary School. 10 Minute Drive to Toronto Premium Outlets, Mississauga, Oakville, Burlington. Easy Highway Access to James Snow Parkway Exit to 401 and 407, Close to Essential Amenities. (id:7526)
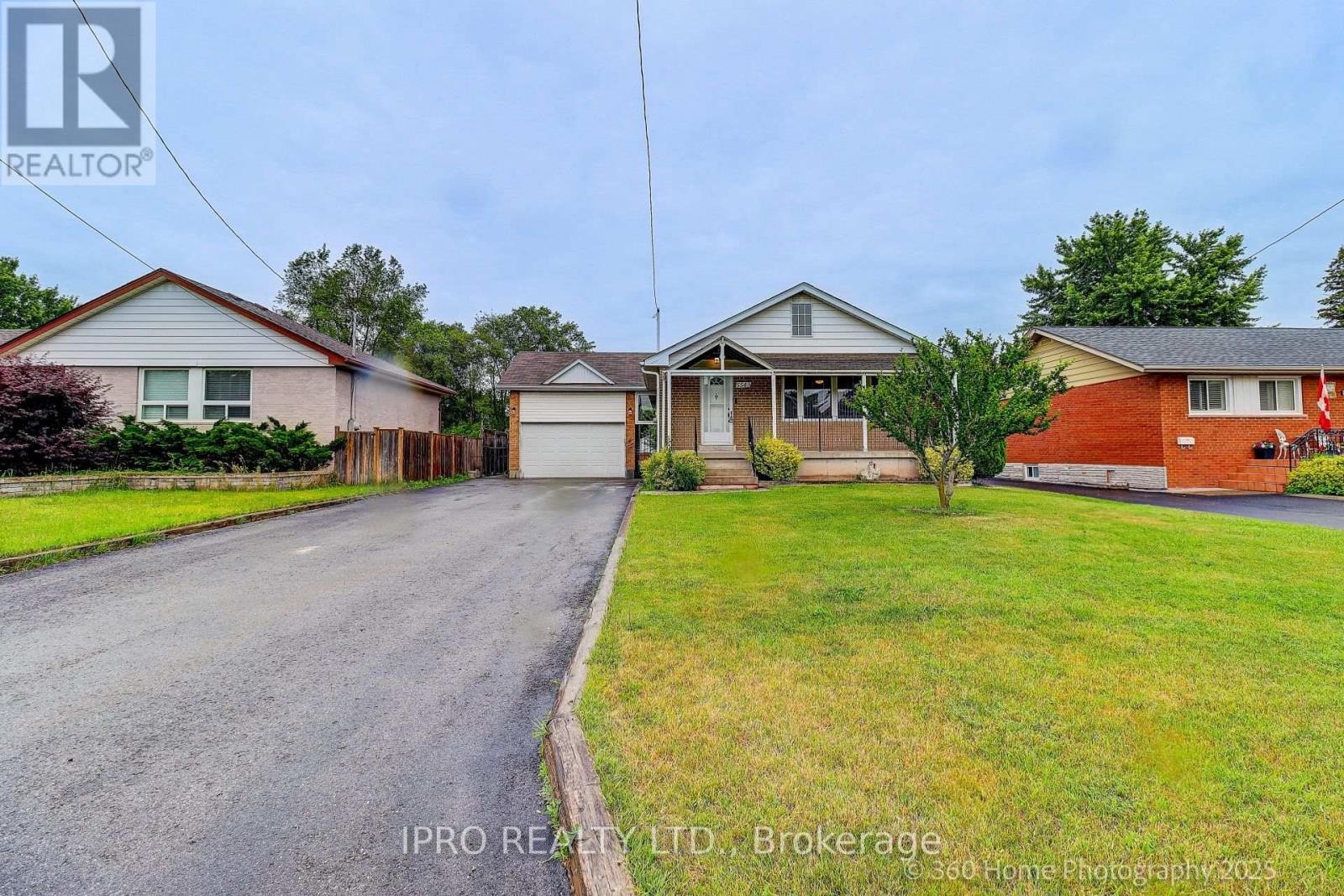
3+1 Beds
, 2 Baths
5543 TURNEY DRIVE ,
Mississauga (Streetsville) Ontario
Listing # W12253617
3+1 Beds
, 2 Baths
5543 TURNEY DRIVE , Mississauga (Streetsville) Ontario
Listing # W12253617
Location ! Location ! If you have some T.L.C. to Spare, that this Hidden Gem in West Mississauga is the One For you ! Close to some of the most sought after Schools in the District (John Frazier Secondary, Streetsville Secondary, Gonzaga Secondary) and a stone throw away from GO Train, Public Transit, Shopping, Restaurants and Credit Valley Hospital. This Home offers many options. Buy and Build, Buy/Reno/Live, Buy/Reno/Rent or just Live/Rent. Main Floor offers 3 Bedrooms, 3pc Bath, Eat-In Kitchen, Dining Room, Living Room. A Separate Entrance to the remote partially Finished Basement offers complete Private Living with a Bedroom and Living Room, a 3pc Bathroom and plenty of room for more improvements. Nicely Maintained Backyard and Front Yard with Drive, Parking for 6 Cars and Separate Garage for more Parking and Storage (id:7526)
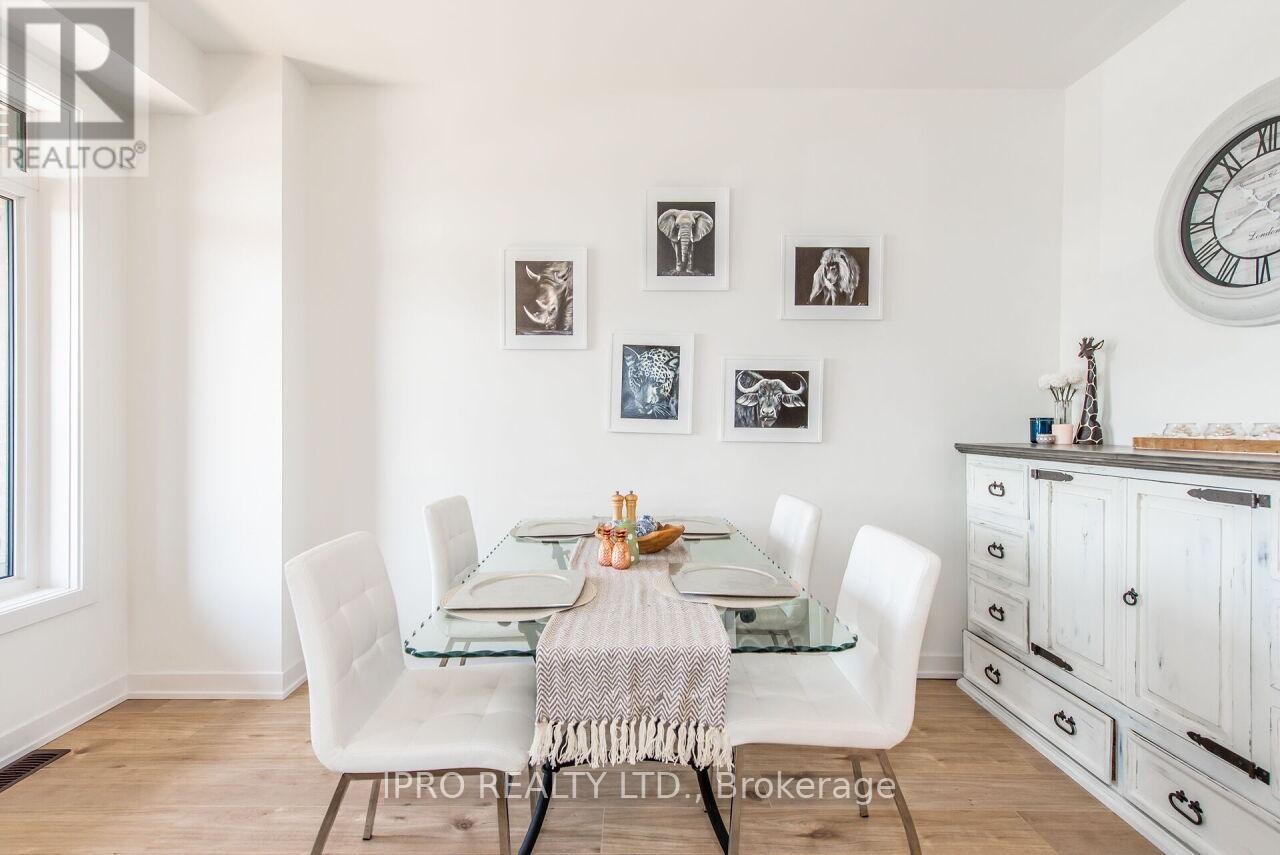
2 Beds
, 2 Baths
46 - 590 NORTH SERVICE ROAD ,
Hamilton (Stoney Creek) Ontario
Listing # X12251052
2 Beds
, 2 Baths
46 - 590 NORTH SERVICE ROAD , Hamilton (Stoney Creek) Ontario
Listing # X12251052
Welcome to 590 North Service Road Unit 46! A 3 Storey Townhome situated in Beautiful Stoney Creek! This Freehold interior unit has it all. Modern finishes, abundant living space & only a short walk to the Lake! Why live in an apartment when you can have privacy! The home is well maintained by its only owner and is perfect for small families, investors, and empty nesters. This home offers 2 bedrooms and 2 washrooms and upgraded premium stone Kitchen counter tops! The bright Kitchen includes 3 Stainless Steel appliances, Built-in microwave and single unit Washer and Dryer on the upper floor and garage access to ample storage space on the ground floor! Make your dream of living by the Lake a reality before its too late. (id:7526)
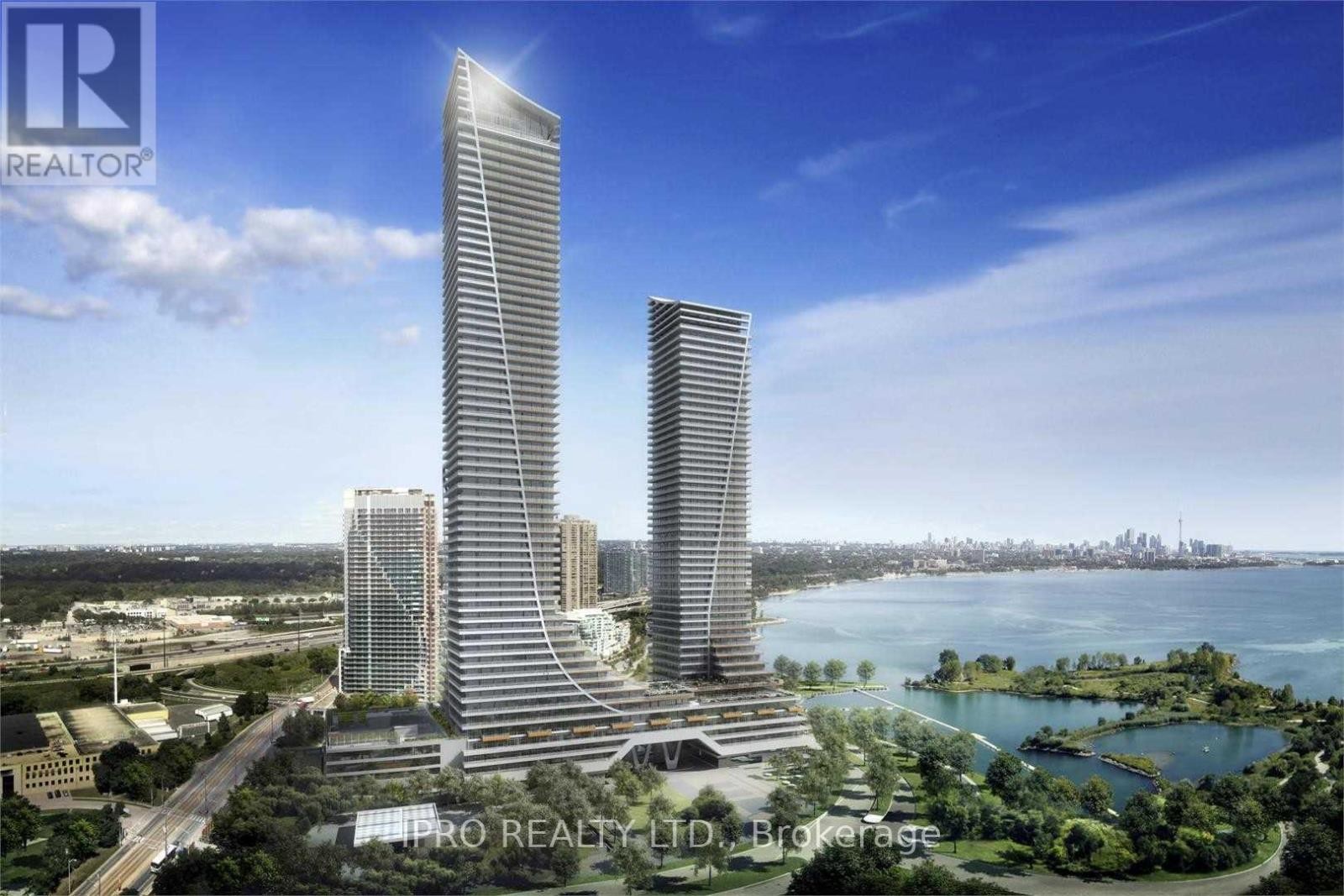
1+1 Beds
, 1 Baths
3217 - 30 SHORE BREEZE DRIVE ,
Toronto (Mimico) Ontario
Listing # W12240908
1+1 Beds
, 1 Baths
3217 - 30 SHORE BREEZE DRIVE , Toronto (Mimico) Ontario
Listing # W12240908
Beautiful 1 Bedroom + Full Den At Eau Du Soleil By Empire Communities Facing Toward The LakeAnd CN Tower. Approx 643 Sq Ft With 9Ft Smooth Ceilings. 1 Parking & 1 Locker Included. ResortStyle Amenities To Include Games Room, Saltwater Pool, Lounge, Gym, Crossfit Training Studio,Yoga & Pilates Studio, Dining Room, Party Room, Theatres, Guest Suites, Rooftop PatioOverlooking The City And Lake. (id:7526)
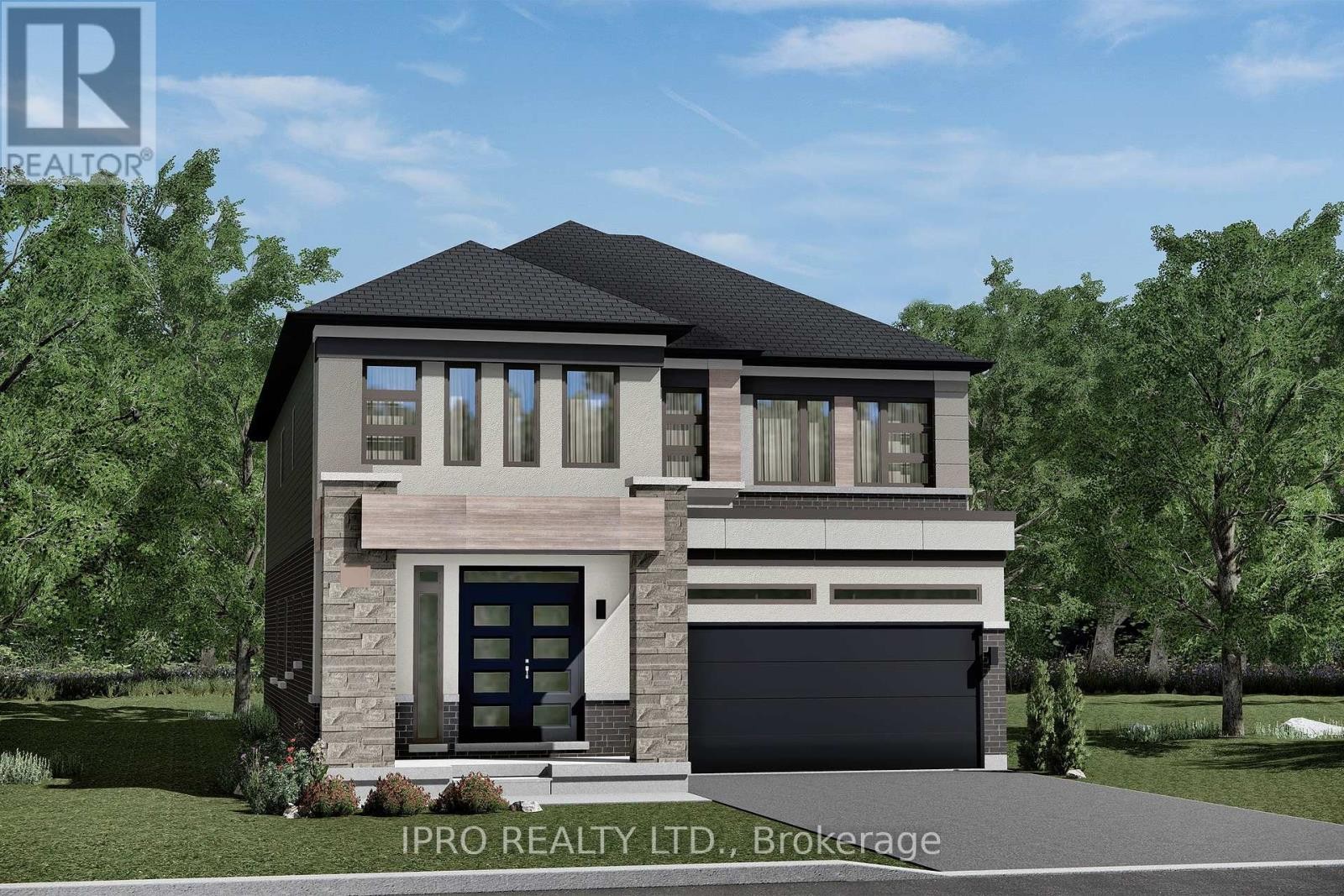
5 Beds
, 4 Baths
77 MCKERNAN AVENUE , Brantford Ontario
Listing # X12240596
Immaculate LIV-built Modern elevation! Located in a sought-after community in Brantford, LIV suit your lifestyle. Don't miss your chance to own this exceptional home in one of Brantford's friendly community. The full-height basement offers endless potential for customization to Offers Unmatched Value And Sophistication In One Of Brantford's Most Sought-After Communities! 100K worth of Upgrades which include 9" Basement and Upstairs Ceiling, upgraded Wall/Flooring Tiles across the Main and Second floors, Elegant Oak Staircase, Nestled in an amazing family Nature's Grand community Phase-3. Adonis 6 MODERN Elevation C Model beautifully designed with dark brick and Stone! Exceptional Living with 5 Bedroom and 4 Washrooms. Approximate 3160 SQFT Upstairs. Listed for 150K less than the Purchase price, Great opportunity to own a Lavish home ! (id:7526)
